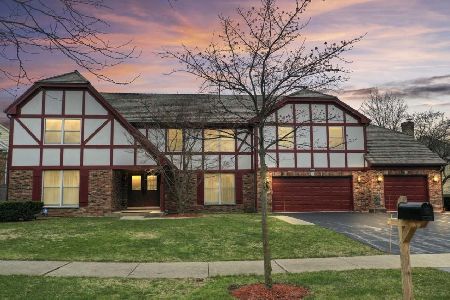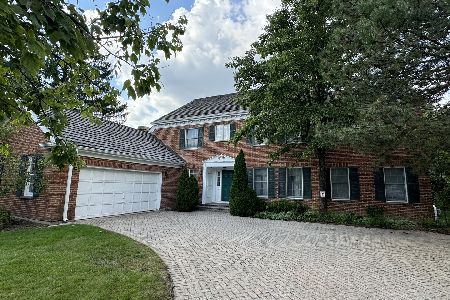2347 Iroquois Drive, Glenview, Illinois 60026
$775,000
|
Sold
|
|
| Status: | Closed |
| Sqft: | 3,580 |
| Cost/Sqft: | $230 |
| Beds: | 4 |
| Baths: | 3 |
| Year Built: | 1985 |
| Property Taxes: | $15,269 |
| Days On Market: | 2735 |
| Lot Size: | 0,36 |
Description
Stunning Indian Ridge colonial with beautiful finishes throughout. Kitchen remodeled in 2017 with commercial grade range top and hood, 42" soft close white cabinets, subway tile backsplash, stainless steel appliances, Quartz countertops, and butler's pantry. Large family room features gas log fireplace. First-floor bedroom/office. Fabulous master bedroom suite features walk-in closet with organizers, bathroom with double bowl vanity with granite countertop, jetted tub, and separate shower in travertine. Hardwood floors throughout the first and second floor. Large lower level includes game, recreation, and exercise rooms. Serene & spacious fenced yard with mature privacy landscaping, paver brick patio, two zone heat and air conditioning, inground sprinkler system, and gas line for grill. Fantastic Indian Ridge location, close to shopping, recreation, and transportation.
Property Specifics
| Single Family | |
| — | |
| Colonial | |
| 1985 | |
| Full | |
| — | |
| No | |
| 0.36 |
| Cook | |
| Indian Ridge | |
| 168 / Quarterly | |
| Insurance,Other | |
| Lake Michigan,Public | |
| Public Sewer, Sewer-Storm | |
| 10038823 | |
| 04203030260000 |
Nearby Schools
| NAME: | DISTRICT: | DISTANCE: | |
|---|---|---|---|
|
Grade School
Henry Winkelman Elementary Schoo |
31 | — | |
|
Middle School
Field School |
31 | Not in DB | |
|
High School
Glenbrook South High School |
225 | Not in DB | |
Property History
| DATE: | EVENT: | PRICE: | SOURCE: |
|---|---|---|---|
| 16 Jan, 2013 | Sold | $662,500 | MRED MLS |
| 17 Oct, 2012 | Under contract | $699,000 | MRED MLS |
| 24 Sep, 2012 | Listed for sale | $699,000 | MRED MLS |
| 11 Oct, 2018 | Sold | $775,000 | MRED MLS |
| 23 Aug, 2018 | Under contract | $825,000 | MRED MLS |
| 2 Aug, 2018 | Listed for sale | $825,000 | MRED MLS |
Room Specifics
Total Bedrooms: 4
Bedrooms Above Ground: 4
Bedrooms Below Ground: 0
Dimensions: —
Floor Type: Carpet
Dimensions: —
Floor Type: Hardwood
Dimensions: —
Floor Type: Carpet
Full Bathrooms: 3
Bathroom Amenities: Whirlpool,Separate Shower,Double Sink
Bathroom in Basement: 0
Rooms: Office,Recreation Room,Exercise Room,Foyer,Eating Area,Sitting Room,Game Room
Basement Description: Finished
Other Specifics
| 2 | |
| Concrete Perimeter | |
| Asphalt | |
| Brick Paver Patio, Storms/Screens | |
| Fenced Yard,Landscaped | |
| 88 X 189 X 88 X 195 | |
| Unfinished | |
| Full | |
| Hardwood Floors, First Floor Laundry | |
| Range, Microwave, Dishwasher, Refrigerator, Washer, Dryer, Disposal | |
| Not in DB | |
| Tennis Courts, Sidewalks, Street Lights | |
| — | |
| — | |
| Gas Log, Gas Starter |
Tax History
| Year | Property Taxes |
|---|---|
| 2013 | $13,385 |
| 2018 | $15,269 |
Contact Agent
Nearby Similar Homes
Nearby Sold Comparables
Contact Agent
Listing Provided By
Coldwell Banker Residential












