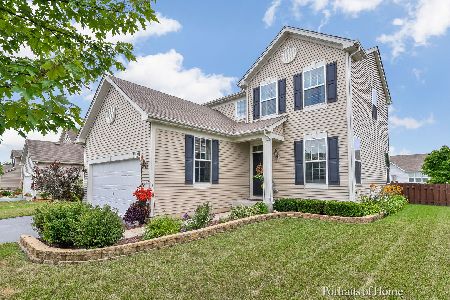2351 Thunder Gulch Road, Montgomery, Illinois 60538
$215,000
|
Sold
|
|
| Status: | Closed |
| Sqft: | 1,737 |
| Cost/Sqft: | $126 |
| Beds: | 3 |
| Baths: | 3 |
| Year Built: | 2009 |
| Property Taxes: | $5,624 |
| Days On Market: | 3463 |
| Lot Size: | 0,30 |
Description
Yorkville schools, No big SSA's, low taxes! Built in 2009, The Bradbury by Ryland Homes has a lot of recent upgrades. Just prior to listing, the sellers painted the lower level a nice neutral color and installed fresh carpet in the bedrooms, hallway, and stairs. The very large 1/3 acre yard was adorned with a brand new fence in May 2016. Hardwood floors flow throughout the main level. The 24' Great Room has a wood burning fireplace with gas starter. The Kitchen boasts 42" maple cabinets, Corian counter tops, can lights, pantry, and center island. In the upgraded Master Bedroom, you'll enjoy the vaulted ceiling, walk in closet, and 5 piece garden bath. Parks, shopping, and entertainment flourish. Quick Close is possible!
Property Specifics
| Single Family | |
| — | |
| — | |
| 2009 | |
| Partial | |
| — | |
| No | |
| 0.3 |
| Kendall | |
| — | |
| 260 / Annual | |
| None | |
| Public | |
| Public Sewer | |
| 09297539 | |
| 0203471002 |
Nearby Schools
| NAME: | DISTRICT: | DISTANCE: | |
|---|---|---|---|
|
Grade School
Bristol Bay Elementary School |
115 | — | |
|
High School
Yorkville High School |
115 | Not in DB | |
Property History
| DATE: | EVENT: | PRICE: | SOURCE: |
|---|---|---|---|
| 8 Apr, 2010 | Sold | $203,131 | MRED MLS |
| 14 Feb, 2010 | Under contract | $206,072 | MRED MLS |
| — | Last price change | $204,671 | MRED MLS |
| 26 Oct, 2009 | Listed for sale | $206,072 | MRED MLS |
| 31 Aug, 2016 | Sold | $215,000 | MRED MLS |
| 31 Jul, 2016 | Under contract | $219,000 | MRED MLS |
| 26 Jul, 2016 | Listed for sale | $219,000 | MRED MLS |
Room Specifics
Total Bedrooms: 3
Bedrooms Above Ground: 3
Bedrooms Below Ground: 0
Dimensions: —
Floor Type: Carpet
Dimensions: —
Floor Type: Carpet
Full Bathrooms: 3
Bathroom Amenities: Separate Shower,Double Sink
Bathroom in Basement: 0
Rooms: No additional rooms
Basement Description: Unfinished
Other Specifics
| 2 | |
| Concrete Perimeter | |
| Asphalt | |
| Deck, Porch | |
| Corner Lot,Fenced Yard | |
| 94X139 | |
| — | |
| Full | |
| Vaulted/Cathedral Ceilings, Hardwood Floors, First Floor Laundry | |
| Range, Microwave, Dishwasher, Refrigerator, Washer, Dryer | |
| Not in DB | |
| Sidewalks, Street Lights, Street Paved | |
| — | |
| — | |
| Wood Burning, Gas Starter |
Tax History
| Year | Property Taxes |
|---|---|
| 2016 | $5,624 |
Contact Agent
Nearby Similar Homes
Nearby Sold Comparables
Contact Agent
Listing Provided By
john greene, Realtor




