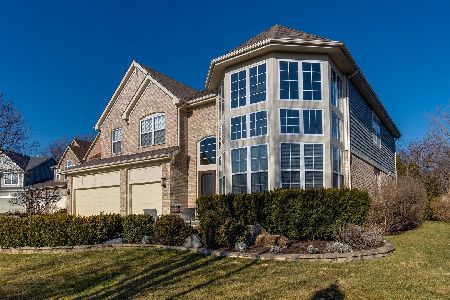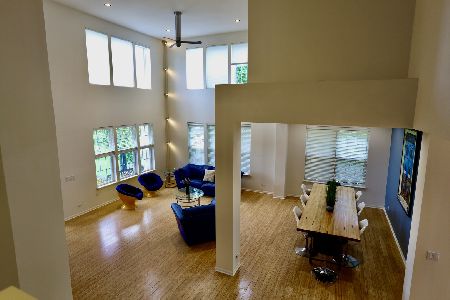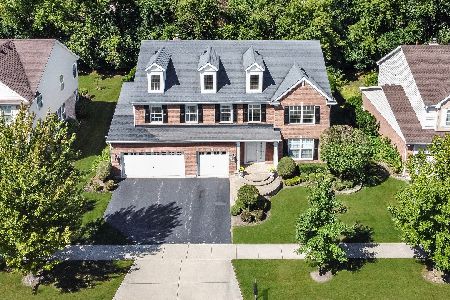2352 Sarazen Drive, Vernon Hills, Illinois 60061
$625,000
|
Sold
|
|
| Status: | Closed |
| Sqft: | 0 |
| Cost/Sqft: | — |
| Beds: | 4 |
| Baths: | 4 |
| Year Built: | 2001 |
| Property Taxes: | $14,518 |
| Days On Market: | 6035 |
| Lot Size: | 0,00 |
Description
Completely Remodeled! Gorgeous walnut stained hardwood floors extend from the 2-story foyer & living room throughout entire 1st floor. Brand new kitchen w/designer style cabinetry, granite counters & SS appliances opens to large family room. First floor den w/built-in shelves. Deluxe master suite w/2 walk-ins, ultra bath & sitting area. Finished basement w/large rec area, additional bedroom & full bath. A must see!!!
Property Specifics
| Single Family | |
| — | |
| — | |
| 2001 | |
| Full | |
| — | |
| No | |
| — |
| Lake | |
| Royal Troon | |
| 550 / Annual | |
| Other | |
| Public | |
| Public Sewer | |
| 07301894 | |
| 11292010510000 |
Property History
| DATE: | EVENT: | PRICE: | SOURCE: |
|---|---|---|---|
| 17 Sep, 2008 | Sold | $505,000 | MRED MLS |
| 11 Aug, 2008 | Under contract | $499,900 | MRED MLS |
| 5 Aug, 2008 | Listed for sale | $499,900 | MRED MLS |
| 4 Dec, 2009 | Sold | $625,000 | MRED MLS |
| 1 Oct, 2009 | Under contract | $649,000 | MRED MLS |
| — | Last price change | $669,000 | MRED MLS |
| 18 Aug, 2009 | Listed for sale | $669,000 | MRED MLS |
Room Specifics
Total Bedrooms: 4
Bedrooms Above Ground: 4
Bedrooms Below Ground: 0
Dimensions: —
Floor Type: Carpet
Dimensions: —
Floor Type: Carpet
Dimensions: —
Floor Type: Carpet
Full Bathrooms: 4
Bathroom Amenities: Separate Shower,Double Sink
Bathroom in Basement: 1
Rooms: Den,Gallery,Recreation Room,Sitting Room,Utility Room-1st Floor
Basement Description: Finished
Other Specifics
| 3 | |
| — | |
| — | |
| Patio | |
| — | |
| 60X148 | |
| — | |
| Full | |
| Vaulted/Cathedral Ceilings | |
| Range, Microwave, Dishwasher, Refrigerator | |
| Not in DB | |
| — | |
| — | |
| — | |
| — |
Tax History
| Year | Property Taxes |
|---|---|
| 2008 | $13,327 |
| 2009 | $14,518 |
Contact Agent
Nearby Similar Homes
Nearby Sold Comparables
Contact Agent
Listing Provided By
RE/MAX Suburban










