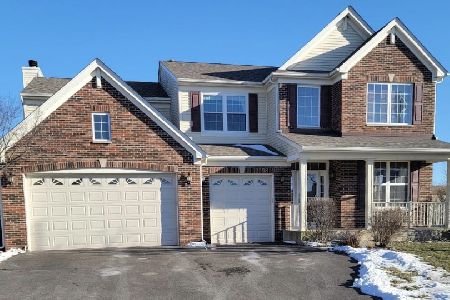2354 Ferdinand Lane, Montgomery, Illinois 60538
$293,000
|
Sold
|
|
| Status: | Closed |
| Sqft: | 2,536 |
| Cost/Sqft: | $134 |
| Beds: | 3 |
| Baths: | 3 |
| Year Built: | 2006 |
| Property Taxes: | $9,894 |
| Days On Market: | 3662 |
| Lot Size: | 0,26 |
Description
Welcome home - this house is a true gem! 4700 total living space (including 2200 sf in basement). Move-in ready with so many updates throughout include 9' ceilings on 1st fl, white trim & 6 panel doors. Kitchen boasts granite counters with glass mosaic subway back splash, 42" cabinets w/crown, island, pantry and separate eating area overlooking the two-tier stone patio that is perfect for entertaining! Great room features vaulted ceiling, a wall of windows, gas fireplace, plant ledge & ceiling fan. Master bedroom features two walk-in closets, ceiling fan & luxury bath w/jetted soaking tub, separate shower & dual vanity w/Corian counters. All additional bedrooms feature ceiling fans. No details left behind in this stunning finished basement. The deep pour basement & custom Cascade ceiling have you transformed into a whole second level of living. Enjoy a bedroom & full bath, rec room with wet bar & beverage fridge, media room, office, playroom & exercise room. Ample storage.
Property Specifics
| Single Family | |
| — | |
| Ranch | |
| 2006 | |
| Full | |
| — | |
| No | |
| 0.26 |
| Kendall | |
| Blackberry Crossing | |
| 260 / Annual | |
| None | |
| Public | |
| Public Sewer, Sewer-Storm | |
| 09113498 | |
| 0203497004 |
Nearby Schools
| NAME: | DISTRICT: | DISTANCE: | |
|---|---|---|---|
|
Grade School
Bristol Bay Elementary School |
115 | — | |
|
Middle School
Yorkville Intermediate School |
115 | Not in DB | |
|
High School
Yorkville High School |
115 | Not in DB | |
Property History
| DATE: | EVENT: | PRICE: | SOURCE: |
|---|---|---|---|
| 26 Aug, 2016 | Sold | $293,000 | MRED MLS |
| 21 May, 2016 | Under contract | $340,000 | MRED MLS |
| — | Last price change | $349,900 | MRED MLS |
| 10 Jan, 2016 | Listed for sale | $349,900 | MRED MLS |
Room Specifics
Total Bedrooms: 4
Bedrooms Above Ground: 3
Bedrooms Below Ground: 1
Dimensions: —
Floor Type: Carpet
Dimensions: —
Floor Type: Carpet
Dimensions: —
Floor Type: Carpet
Full Bathrooms: 3
Bathroom Amenities: Separate Shower,Double Sink,Garden Tub
Bathroom in Basement: 1
Rooms: Breakfast Room,Exercise Room,Office,Recreation Room,Storage,Workshop
Basement Description: Finished
Other Specifics
| 2.5 | |
| Concrete Perimeter | |
| Concrete | |
| Brick Paver Patio, Storms/Screens | |
| Irregular Lot,Landscaped | |
| 67 X 143 X 93 X 139 | |
| Full,Unfinished | |
| Full | |
| Hardwood Floors, First Floor Bedroom, In-Law Arrangement, First Floor Laundry, First Floor Full Bath | |
| Range, Microwave, Dishwasher, Refrigerator, Washer, Dryer, Disposal, Stainless Steel Appliance(s) | |
| Not in DB | |
| Sidewalks, Street Lights, Street Paved | |
| — | |
| — | |
| Wood Burning, Gas Starter |
Tax History
| Year | Property Taxes |
|---|---|
| 2016 | $9,894 |
Contact Agent
Nearby Similar Homes
Nearby Sold Comparables
Contact Agent
Listing Provided By
Keller Williams Infinity




