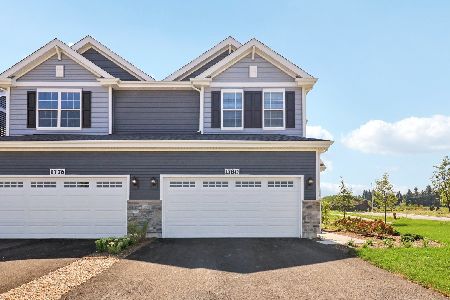2357 Twilight Drive, Aurora, Illinois 60503
$215,000
|
Sold
|
|
| Status: | Closed |
| Sqft: | 1,860 |
| Cost/Sqft: | $121 |
| Beds: | 2 |
| Baths: | 2 |
| Year Built: | 2000 |
| Property Taxes: | $5,218 |
| Days On Market: | 1574 |
| Lot Size: | 0,00 |
Description
Beautiful END UNIT townhome in prime Aurora location in highly sought out and rarely available Ogden Pointe at the Wheatlands subdivision. Entrance to unit faces courtyard offering privacy and beautiful landscaping. Incredibly spacious unit filled with natural light is decorated in neutral hues throughout. Large living room features fireplace display niches. Chefs kitchen with ample cabinetry and SS appliances. Large eat-in area offers extra room for seating. Private balcony with a great view of professionally landscaped grounds. Formal dining room that can be used for a play area or an office. Large master bedroom offers his and hers closets, vaulted ceilings, large window beaming with natural light and full bathroom. Additional bedroom with ample closet space. Finished lower level offers great space for entertainment or additional living space with full bathroom. Additional bedroom can be added in this wonderful space. Laundry room with Samsung washer and dryers. Attached two car garage with two additional ASSIGNED off street parking spaces. OSWEGO DISTRICT 308 SCHOOLS! Townhome is close to The Wheatlands Elementary, 1.5 mile bike path to Bednarcik Middle School, 3 miles from Oswego East HS. Close to schools, shopping, highway and more. Easy access to Rt. 30 & 34 with Metra and Fox Valley Shopping Mall less than 5 miles away. Exterior maintenance, lawn care, and snow removal are covered by HOA fee. MOVE-IN READY & AVAILABLE FOR QUICK CLOSE. Schedule your private showing today! NEW ROOF 2020
Property Specifics
| Condos/Townhomes | |
| 2 | |
| — | |
| 2000 | |
| None | |
| — | |
| No | |
| — |
| Will | |
| Ogden Pointe | |
| 269 / Monthly | |
| Insurance,Exterior Maintenance,Lawn Care,Scavenger,Snow Removal | |
| Public | |
| Public Sewer | |
| 11233446 | |
| 0701063040381004 |
Nearby Schools
| NAME: | DISTRICT: | DISTANCE: | |
|---|---|---|---|
|
Grade School
The Wheatlands Elementary School |
308 | — | |
|
Middle School
Bednarcik Junior High School |
308 | Not in DB | |
|
High School
Oswego East High School |
308 | Not in DB | |
Property History
| DATE: | EVENT: | PRICE: | SOURCE: |
|---|---|---|---|
| 10 Nov, 2021 | Sold | $215,000 | MRED MLS |
| 11 Oct, 2021 | Under contract | $224,900 | MRED MLS |
| — | Last price change | $229,900 | MRED MLS |
| 30 Sep, 2021 | Listed for sale | $229,900 | MRED MLS |
| 15 Apr, 2024 | Sold | $315,110 | MRED MLS |
| 4 Mar, 2024 | Under contract | $299,000 | MRED MLS |
| 29 Feb, 2024 | Listed for sale | $299,000 | MRED MLS |
| 16 Jan, 2026 | Under contract | $314,000 | MRED MLS |
| — | Last price change | $319,000 | MRED MLS |
| 5 Dec, 2025 | Listed for sale | $325,000 | MRED MLS |
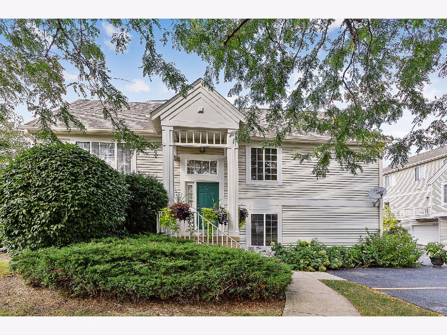
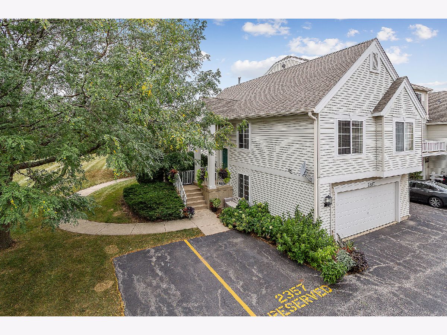
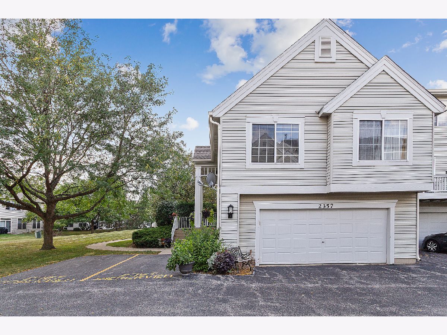
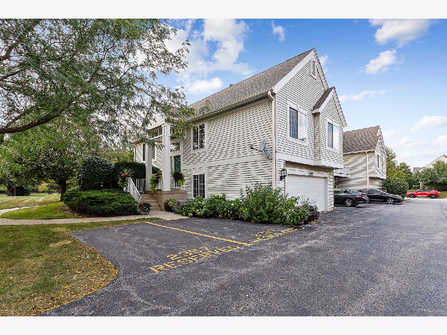
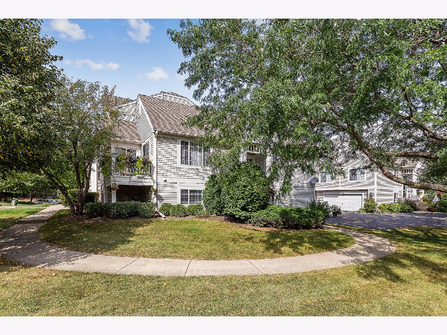
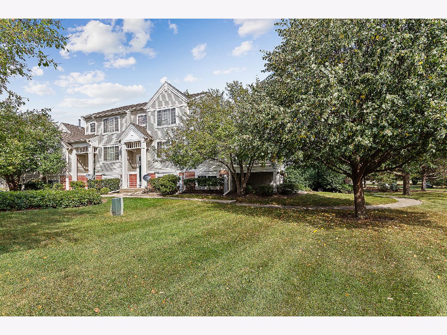
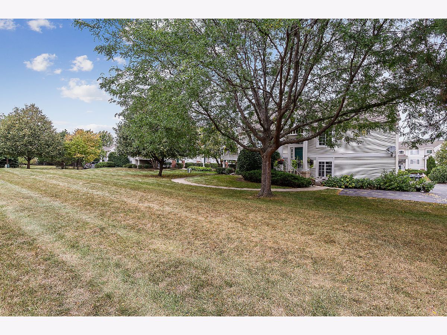
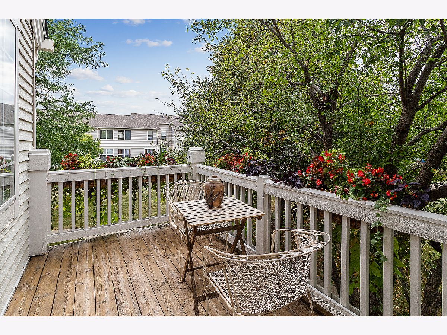
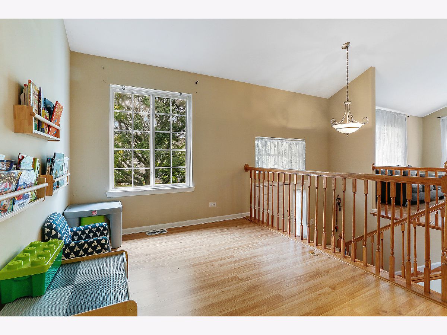
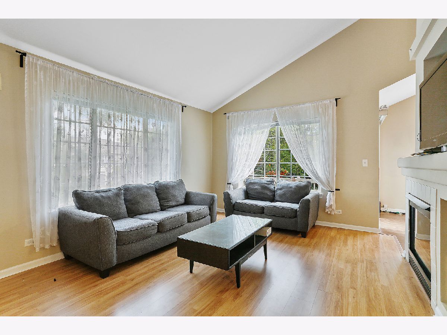
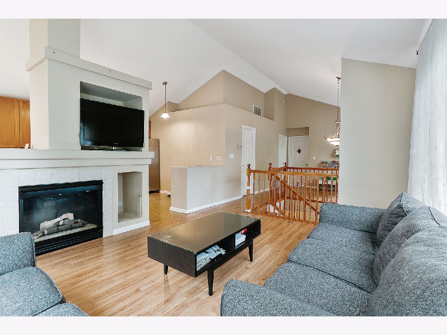
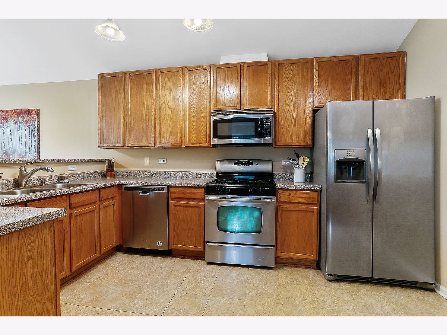
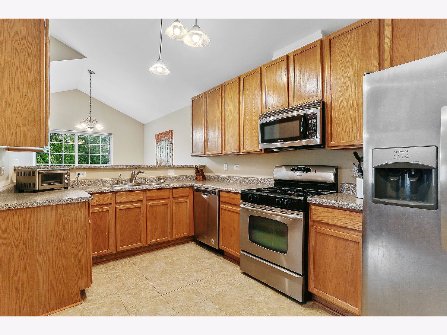
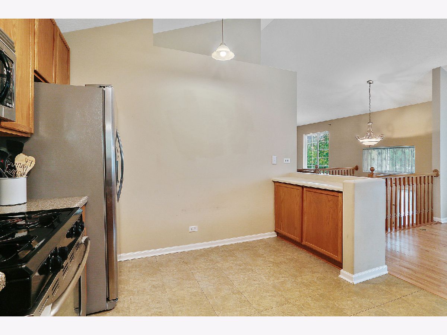
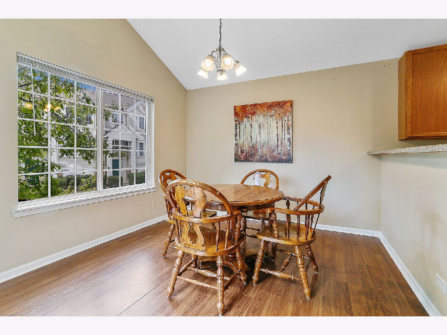
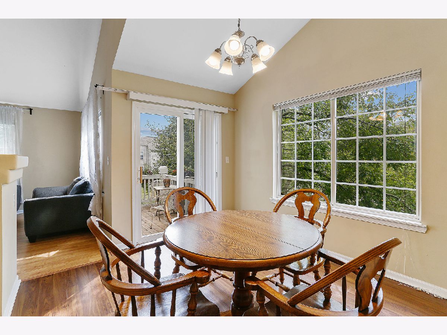
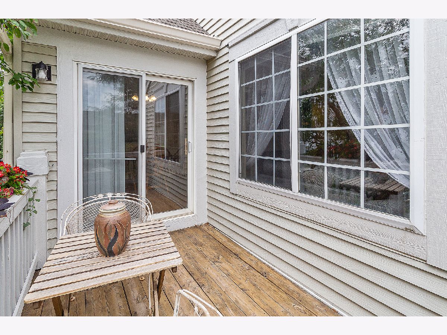
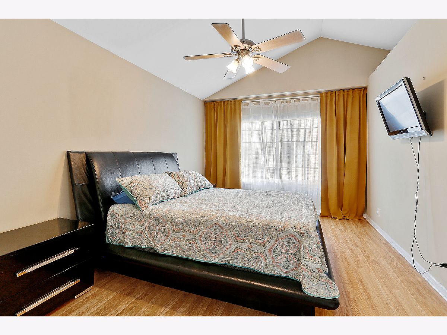
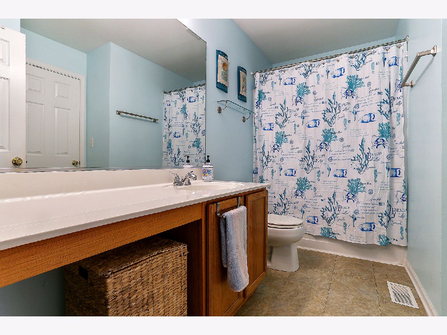
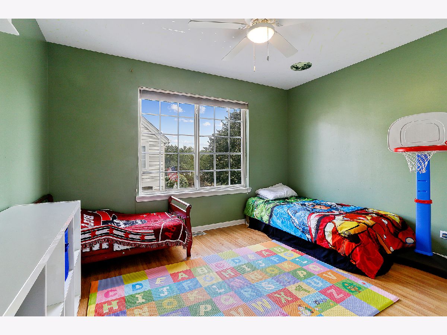
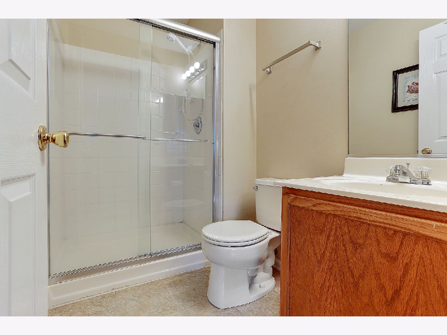
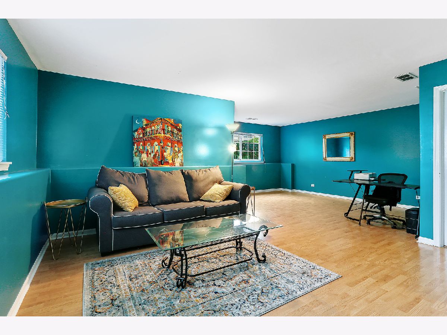
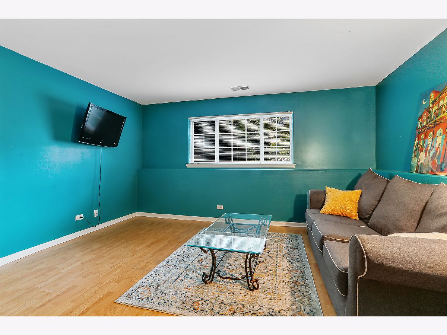
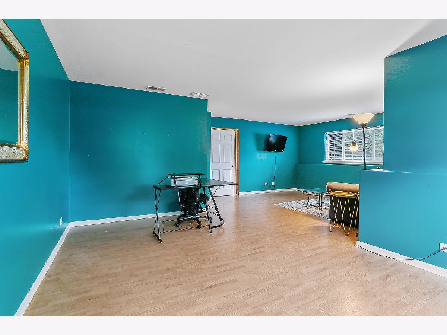
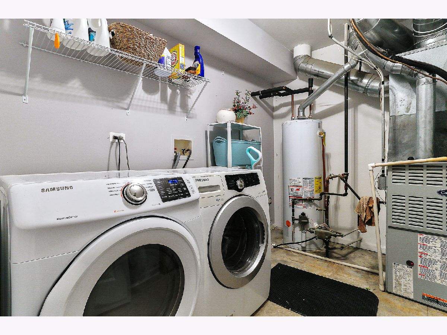
Room Specifics
Total Bedrooms: 2
Bedrooms Above Ground: 2
Bedrooms Below Ground: 0
Dimensions: —
Floor Type: Wood Laminate
Full Bathrooms: 2
Bathroom Amenities: —
Bathroom in Basement: 0
Rooms: Eating Area,Balcony/Porch/Lanai,Recreation Room
Basement Description: None
Other Specifics
| 2 | |
| Concrete Perimeter | |
| Asphalt | |
| Balcony, Storms/Screens, End Unit | |
| Common Grounds,Corner Lot,Landscaped,Park Adjacent,Wooded,Mature Trees | |
| COMMON | |
| — | |
| Full | |
| Vaulted/Cathedral Ceilings, Hardwood Floors | |
| Range, Microwave, Dishwasher, Refrigerator, Disposal, Stainless Steel Appliance(s), Gas Oven | |
| Not in DB | |
| — | |
| — | |
| — | |
| Gas Starter |
Tax History
| Year | Property Taxes |
|---|---|
| 2021 | $5,218 |
| 2024 | $5,502 |
| 2026 | $6,407 |
Contact Agent
Nearby Similar Homes
Nearby Sold Comparables
Contact Agent
Listing Provided By
Realty Executives Elite






