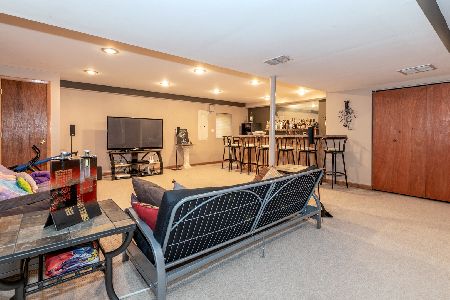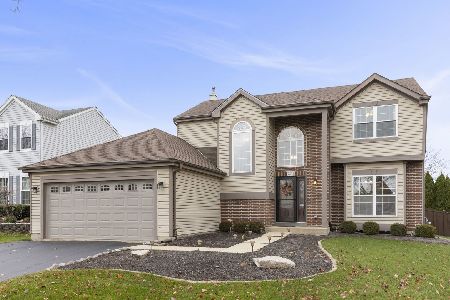236 Norwich Drive, Bartlett, Illinois 60103
$275,000
|
Sold
|
|
| Status: | Closed |
| Sqft: | 2,092 |
| Cost/Sqft: | $136 |
| Beds: | 4 |
| Baths: | 3 |
| Year Built: | 1995 |
| Property Taxes: | $7,639 |
| Days On Market: | 2622 |
| Lot Size: | 0,18 |
Description
Welcome to highly desirable Westridge subdivision! Priced to sell, this Hanover model home boasts an open floor plan with 2-story entry. Features include a spacious eat-in kitchen with breakfast bar, oak cabinets and newer stainless steel appliances. Kitchen overlooks large family room with marble fireplace and also has sliders to huge deck in the fully fenced back yard. Luxury master suite has big walk-in closet, large master bath with dual vanities, soaking tub and separate shower. Highlights in the full, finished basement include a recreation room complete with wet bar and an office. Other recent updates include, brand new roof with architectural shingles (2012), new water heater (2014) and new A/C (2012). Perfect location just a few blocks to grade school and area parks! Quick close is ok!
Property Specifics
| Single Family | |
| — | |
| Traditional | |
| 1995 | |
| Full | |
| HANOVER | |
| No | |
| 0.18 |
| Cook | |
| Westridge | |
| 88 / Annual | |
| Other | |
| Public | |
| Public Sewer | |
| 10141608 | |
| 06313090210000 |
Nearby Schools
| NAME: | DISTRICT: | DISTANCE: | |
|---|---|---|---|
|
Grade School
Nature Ridge Elementary School |
46 | — | |
|
Middle School
Kenyon Woods Middle School |
46 | Not in DB | |
|
High School
South Elgin High School |
46 | Not in DB | |
Property History
| DATE: | EVENT: | PRICE: | SOURCE: |
|---|---|---|---|
| 7 Feb, 2019 | Sold | $275,000 | MRED MLS |
| 28 Dec, 2018 | Under contract | $285,000 | MRED MLS |
| 20 Nov, 2018 | Listed for sale | $285,000 | MRED MLS |
Room Specifics
Total Bedrooms: 4
Bedrooms Above Ground: 4
Bedrooms Below Ground: 0
Dimensions: —
Floor Type: Carpet
Dimensions: —
Floor Type: Carpet
Dimensions: —
Floor Type: Carpet
Full Bathrooms: 3
Bathroom Amenities: Separate Shower,Double Sink,Soaking Tub
Bathroom in Basement: 0
Rooms: Utility Room-Lower Level,Office,Recreation Room
Basement Description: Finished
Other Specifics
| 2 | |
| Concrete Perimeter | |
| Asphalt | |
| Deck, Above Ground Pool | |
| Fenced Yard | |
| 68X115 | |
| Unfinished | |
| Full | |
| Bar-Wet, First Floor Laundry | |
| Range, Microwave, Dishwasher, Refrigerator, Disposal | |
| Not in DB | |
| Sidewalks, Street Lights, Street Paved | |
| — | |
| — | |
| — |
Tax History
| Year | Property Taxes |
|---|---|
| 2019 | $7,639 |
Contact Agent
Nearby Similar Homes
Nearby Sold Comparables
Contact Agent
Listing Provided By
@properties







