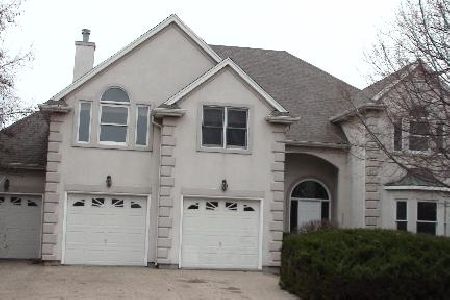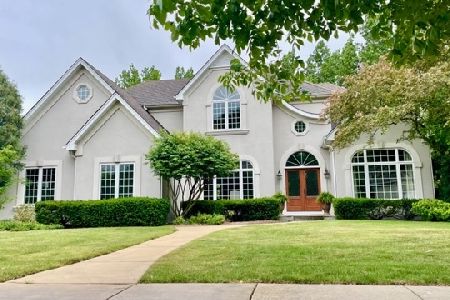2360 Sutton Lane, Aurora, Illinois 60502
$470,000
|
Sold
|
|
| Status: | Closed |
| Sqft: | 3,317 |
| Cost/Sqft: | $146 |
| Beds: | 4 |
| Baths: | 3 |
| Year Built: | 1996 |
| Property Taxes: | $13,535 |
| Days On Market: | 2331 |
| Lot Size: | 0,27 |
Description
Luxury living at its finest! This gorgeous home will steal your heart the moment you enter the stately 2 story foyer with its gleaming hardwood floors & sweeping views of the formal living & dining rooms. 1st floor office makes working from home a breeze. Relax in the generous sized 2 story family room featuring a fireplace & beautiful pond views, serene enough to sooth away the days stress. Beautifully remodeled & updated kitchen with white cabinetry, Stainless Steel appliances, granite counter tops, custom back splash & island overlooking the breakfast room. Upstairs you will find all new carpet, updated bathrooms and spacious bedrooms for everyone! Luxurious master suite with double walk in closets & full bath including whirlpool tub & separate shower with bench. Full English basement is just waiting for your finishing ideas. Located on a premium pond lot with great park views across the street. Minutes to I88 & Train. It doesn't get any better than this!
Property Specifics
| Single Family | |
| — | |
| — | |
| 1996 | |
| Full,English | |
| — | |
| Yes | |
| 0.27 |
| Du Page | |
| Stonebridge | |
| 215 / Quarterly | |
| Insurance | |
| Public | |
| Public Sewer | |
| 10505915 | |
| 0718302001 |
Nearby Schools
| NAME: | DISTRICT: | DISTANCE: | |
|---|---|---|---|
|
Grade School
Brooks Elementary School |
204 | — | |
|
Middle School
Granger Middle School |
204 | Not in DB | |
|
High School
Metea Valley High School |
204 | Not in DB | |
Property History
| DATE: | EVENT: | PRICE: | SOURCE: |
|---|---|---|---|
| 21 Feb, 2020 | Sold | $470,000 | MRED MLS |
| 11 Nov, 2019 | Under contract | $483,500 | MRED MLS |
| — | Last price change | $498,500 | MRED MLS |
| 4 Sep, 2019 | Listed for sale | $498,500 | MRED MLS |
Room Specifics
Total Bedrooms: 4
Bedrooms Above Ground: 4
Bedrooms Below Ground: 0
Dimensions: —
Floor Type: Carpet
Dimensions: —
Floor Type: Carpet
Dimensions: —
Floor Type: Carpet
Full Bathrooms: 3
Bathroom Amenities: Whirlpool,Separate Shower,Double Sink
Bathroom in Basement: 0
Rooms: Breakfast Room,Foyer,Office
Basement Description: Unfinished
Other Specifics
| 3 | |
| Concrete Perimeter | |
| Concrete | |
| Deck, Storms/Screens | |
| Lake Front,Landscaped,Park Adjacent,Pond(s),Water View | |
| 78X150 | |
| — | |
| Full | |
| Vaulted/Cathedral Ceilings, Hardwood Floors, First Floor Laundry, Walk-In Closet(s) | |
| Range, Microwave, Dishwasher, Refrigerator, Disposal, Stainless Steel Appliance(s), Cooktop | |
| Not in DB | |
| — | |
| — | |
| — | |
| Gas Log |
Tax History
| Year | Property Taxes |
|---|---|
| 2020 | $13,535 |
Contact Agent
Nearby Similar Homes
Nearby Sold Comparables
Contact Agent
Listing Provided By
Coldwell Banker The Real Estate Group









