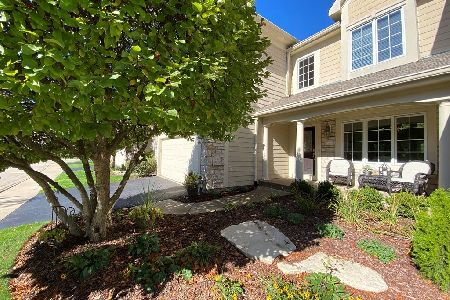2360 Woodglen Drive, Aurora, Illinois 60502
$325,000
|
Sold
|
|
| Status: | Closed |
| Sqft: | 2,618 |
| Cost/Sqft: | $124 |
| Beds: | 3 |
| Baths: | 3 |
| Year Built: | 1999 |
| Property Taxes: | $9,227 |
| Days On Market: | 2913 |
| Lot Size: | 0,00 |
Description
RUN TO THIS ONE! This popular Stonebridge floor plan is sure to please! Three oversized bedrooms and a fantastic finished basement affords plenty of space for everyone! The open foyer is adjacent to the formal dining area and flows easily into the two story living room. The kitchen is light and bright, with white cabinetry, stainless appliances and a new refrigerator & dishwasher. The family room is large and inviting, offering versatile furniture arrangement options and a stone fireplace. The finished basement is perfect - your guests will appreciate the large recreation area and the custom built cherry bar, commercial grade frig, surround sound and AV equipment! Ideal for your next gathering! Many "news" include the roof and furnace in 2015, $25,000 in new windows 2017, washer & dryer and new carpeting throughout! Maintenance free living and a country club lifestyle!
Property Specifics
| Condos/Townhomes | |
| 2 | |
| — | |
| 1999 | |
| Partial | |
| AUGUSTA | |
| No | |
| — |
| Du Page | |
| Stonebridge | |
| 355 / Monthly | |
| Insurance,Security,Exterior Maintenance,Lawn Care,Snow Removal | |
| Public | |
| Public Sewer, Sewer-Storm | |
| 09846329 | |
| 0707313003 |
Nearby Schools
| NAME: | DISTRICT: | DISTANCE: | |
|---|---|---|---|
|
Grade School
Brooks Elementary School |
204 | — | |
|
Middle School
Granger Middle School |
204 | Not in DB | |
|
High School
Metea Valley High School |
204 | Not in DB | |
Property History
| DATE: | EVENT: | PRICE: | SOURCE: |
|---|---|---|---|
| 30 Mar, 2018 | Sold | $325,000 | MRED MLS |
| 6 Feb, 2018 | Under contract | $325,000 | MRED MLS |
| 1 Feb, 2018 | Listed for sale | $325,000 | MRED MLS |
Room Specifics
Total Bedrooms: 3
Bedrooms Above Ground: 3
Bedrooms Below Ground: 0
Dimensions: —
Floor Type: Carpet
Dimensions: —
Floor Type: Carpet
Full Bathrooms: 3
Bathroom Amenities: Whirlpool,Separate Shower,Double Sink
Bathroom in Basement: 1
Rooms: Breakfast Room,Recreation Room
Basement Description: Finished
Other Specifics
| 2 | |
| Concrete Perimeter | |
| Asphalt | |
| Patio | |
| Landscaped | |
| 31X91X50X116 | |
| — | |
| Full | |
| Vaulted/Cathedral Ceilings, Hardwood Floors, First Floor Laundry | |
| Range, Microwave, Dishwasher, Refrigerator, Washer, Dryer | |
| Not in DB | |
| — | |
| — | |
| — | |
| Gas Starter |
Tax History
| Year | Property Taxes |
|---|---|
| 2018 | $9,227 |
Contact Agent
Nearby Similar Homes
Nearby Sold Comparables
Contact Agent
Listing Provided By
Baird & Warner




