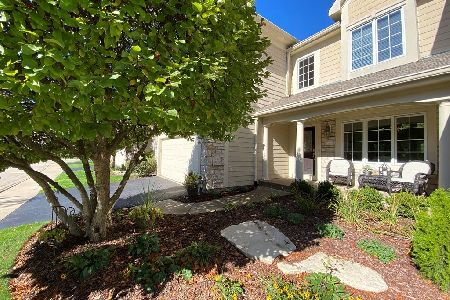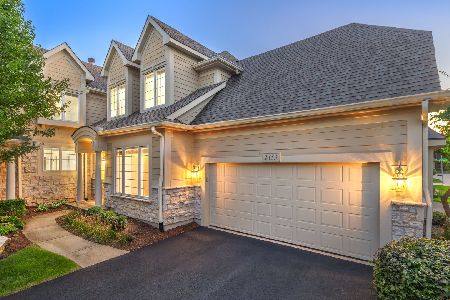2342 Woodglen Drive, Aurora, Illinois 60502
$305,000
|
Sold
|
|
| Status: | Closed |
| Sqft: | 2,618 |
| Cost/Sqft: | $120 |
| Beds: | 3 |
| Baths: | 3 |
| Year Built: | 1998 |
| Property Taxes: | $9,262 |
| Days On Market: | 3459 |
| Lot Size: | 0,00 |
Description
LOCATION, CONDITION, PRICE-THE PERFECT TRIFECTA! Just move in & enjoy all this home/golf course community have to offer. This one's ready to go! 10', vaulted & 2-story ceilings give the home great dimension. Stacked windows flood the home w/light. Newer a/c & H2O heater (08). Newer furnace (12).White 6-panel doors & trim. Hardwood floors entire 1st floor. Custom blinds. Pillars, arches, niches, thick crown moldings...the list of amenities goes on! Gourmet KIT boasts richly stained maple cabinets (some w/glass fronts), double oven, breakfast bar & spacious eating area. It flows right into the hearth room w/fireplace & the 2-story LIV RM. Formal DIN RM is set off by pillars & rounds out the 1st floor. You'll love the comfortable feel of this wide open floor plan! Upstairs is a vaulted master suite w/large walk-in closet & glam bath. Spacious secondary BRs. Full unfinished BSMT for extra storage. Mins to I-88, train. Highly acclaimed Dist 204 schools right in sub.Metea High- PRICED TO SELL!
Property Specifics
| Condos/Townhomes | |
| 2 | |
| — | |
| 1998 | |
| Full | |
| AUGUSTA | |
| No | |
| — |
| Du Page | |
| Stonebridge | |
| 340 / Monthly | |
| Insurance,Exterior Maintenance,Lawn Care,Snow Removal | |
| Public | |
| Public Sewer | |
| 09306730 | |
| 0707313002 |
Nearby Schools
| NAME: | DISTRICT: | DISTANCE: | |
|---|---|---|---|
|
Grade School
Granger Middle School |
204 | — | |
|
Middle School
Brooks Elementary School |
204 | Not in DB | |
|
High School
Metea Valley High School |
204 | Not in DB | |
Property History
| DATE: | EVENT: | PRICE: | SOURCE: |
|---|---|---|---|
| 21 Sep, 2016 | Sold | $305,000 | MRED MLS |
| 9 Aug, 2016 | Under contract | $315,000 | MRED MLS |
| 4 Aug, 2016 | Listed for sale | $315,000 | MRED MLS |
Room Specifics
Total Bedrooms: 3
Bedrooms Above Ground: 3
Bedrooms Below Ground: 0
Dimensions: —
Floor Type: Carpet
Dimensions: —
Floor Type: Carpet
Full Bathrooms: 3
Bathroom Amenities: Separate Shower,Double Sink,Garden Tub
Bathroom in Basement: 0
Rooms: No additional rooms
Basement Description: Unfinished
Other Specifics
| 2 | |
| Concrete Perimeter | |
| Asphalt | |
| Patio | |
| — | |
| 24.49X81.92X45X71.1 | |
| — | |
| Full | |
| Vaulted/Cathedral Ceilings, Hardwood Floors, First Floor Laundry | |
| Double Oven, Range, Microwave, Dishwasher, Refrigerator, Washer, Dryer, Disposal | |
| Not in DB | |
| — | |
| — | |
| Park | |
| Gas Log, Gas Starter |
Tax History
| Year | Property Taxes |
|---|---|
| 2016 | $9,262 |
Contact Agent
Nearby Similar Homes
Nearby Sold Comparables
Contact Agent
Listing Provided By
Baird & Warner





