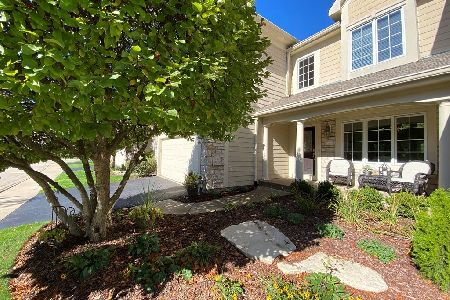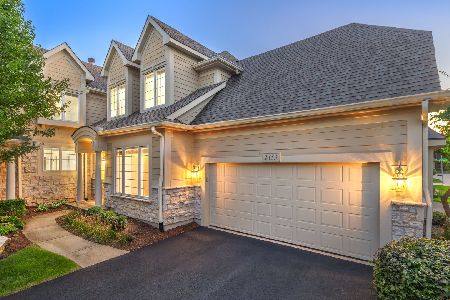2342 Woodglen Drive, Aurora, Illinois 60502
$341,000
|
Sold
|
|
| Status: | Closed |
| Sqft: | 2,618 |
| Cost/Sqft: | $129 |
| Beds: | 3 |
| Baths: | 3 |
| Year Built: | 1998 |
| Property Taxes: | $9,521 |
| Days On Market: | 2517 |
| Lot Size: | 0,00 |
Description
Beautifully renovated (2017) 3 bedroom & 2.5 bathroom duplex in desirable Stonebridge! Bright and open floor plan with cathedral ceilings and 2-story windows in living room. Brand new kitchen features white 42" cabinets, quartz countertops, wraparound breakfast bar, and high-end GE stainless steel appliances. New hardwood flooring throughout and newer carpets upstairs (2017). Cozy family room with a gas fireplace opens onto private patio - great for summer enjoyment. Vaulted ceilings in master bedroom. Spacious walk-in closets. Tastefully renovated master bath w/ glass shower and separate jetted tub. Updated laundry room with new washer and dryer and new flooring. Partially finished basement (add carpeting for a finished look!). Great 2-car garage with premium flooring. Newer mechanicals, roof, and windows. Close to Metra, I-88, & shopping. Coveted district #204 schools! Maintenance free neighborhood, walking distance to Stonebridge Club House, pool and tennis. Best value in the area!
Property Specifics
| Condos/Townhomes | |
| 2 | |
| — | |
| 1998 | |
| Full | |
| — | |
| No | |
| — |
| Du Page | |
| Stonebridge | |
| 355 / Monthly | |
| Insurance,Exterior Maintenance,Lawn Care,Snow Removal | |
| Public | |
| Public Sewer, Sewer-Storm | |
| 10295902 | |
| 0707313002 |
Nearby Schools
| NAME: | DISTRICT: | DISTANCE: | |
|---|---|---|---|
|
Grade School
Brooks Elementary School |
204 | — | |
|
Middle School
Granger Middle School |
204 | Not in DB | |
|
High School
Metea Valley High School |
204 | Not in DB | |
Property History
| DATE: | EVENT: | PRICE: | SOURCE: |
|---|---|---|---|
| 18 Apr, 2019 | Sold | $341,000 | MRED MLS |
| 4 Mar, 2019 | Under contract | $339,000 | MRED MLS |
| 4 Mar, 2019 | Listed for sale | $339,000 | MRED MLS |
Room Specifics
Total Bedrooms: 3
Bedrooms Above Ground: 3
Bedrooms Below Ground: 0
Dimensions: —
Floor Type: Carpet
Dimensions: —
Floor Type: Carpet
Full Bathrooms: 3
Bathroom Amenities: Separate Shower,Double Sink,Soaking Tub
Bathroom in Basement: 0
Rooms: No additional rooms
Basement Description: Partially Finished
Other Specifics
| 2 | |
| Concrete Perimeter | |
| Asphalt | |
| Patio, Storms/Screens, End Unit | |
| Corner Lot | |
| 31X28X53X80X14X121 | |
| — | |
| Full | |
| Vaulted/Cathedral Ceilings, Hardwood Floors, First Floor Laundry, Laundry Hook-Up in Unit, Walk-In Closet(s) | |
| Range, Microwave, Dishwasher, High End Refrigerator, Washer, Dryer, Disposal, Stainless Steel Appliance(s) | |
| Not in DB | |
| — | |
| — | |
| — | |
| Gas Log, Gas Starter |
Tax History
| Year | Property Taxes |
|---|---|
| 2019 | $9,521 |
Contact Agent
Nearby Similar Homes
Nearby Sold Comparables
Contact Agent
Listing Provided By
Charles Rutenberg Realty of IL





