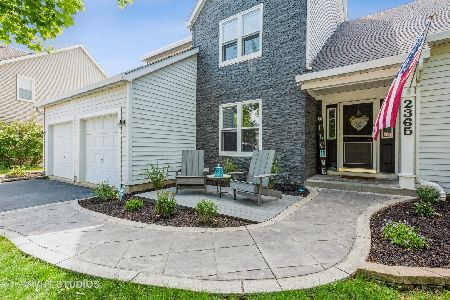2361 Cottonwood Drive, Elgin, Illinois 60123
$259,000
|
Sold
|
|
| Status: | Closed |
| Sqft: | 2,292 |
| Cost/Sqft: | $118 |
| Beds: | 5 |
| Baths: | 4 |
| Year Built: | 1994 |
| Property Taxes: | $7,416 |
| Days On Market: | 3657 |
| Lot Size: | 0,25 |
Description
Spacious 4-5 Bedroom/3.5 Bathroom home has fantastic private location backing to field. Large entry foyer and staircase, 1st floor den, Formal living and dining rooms, Nice eat-in kitchen with Island breakfast bar & Pantry is open to vaulted Family Room with Palladium Window & Brick Fireplace. 1st floor Laundry. Full Finished english Basement w/Projector Ready Media Room, Workout Area and Bedroom/Office. High Efficiency Furnace & A/C installed 2012. The location is so convenient- only minutes to Randall Rd shopping, Metra, I-90, Elgin O'Hare, Rt 20, Schools and only 35 minutes to O'Hare airport and 45 minutes to downtown Chicago! South Elgin Schools! Ready for quick close! over 3200 finished living space!
Property Specifics
| Single Family | |
| — | |
| Colonial | |
| 1994 | |
| Full,English | |
| WINDSOR | |
| No | |
| 0.25 |
| Kane | |
| Woodbridge South | |
| 100 / Annual | |
| Insurance | |
| Public | |
| Public Sewer | |
| 09101152 | |
| 0633126011 |
Nearby Schools
| NAME: | DISTRICT: | DISTANCE: | |
|---|---|---|---|
|
Grade School
Fox Meadow Elementary School |
46 | — | |
|
Middle School
Kenyon Woods Middle School |
46 | Not in DB | |
|
High School
South Elgin High School |
46 | Not in DB | |
Property History
| DATE: | EVENT: | PRICE: | SOURCE: |
|---|---|---|---|
| 20 May, 2016 | Sold | $259,000 | MRED MLS |
| 6 Apr, 2016 | Under contract | $269,900 | MRED MLS |
| 12 Dec, 2015 | Listed for sale | $269,900 | MRED MLS |
Room Specifics
Total Bedrooms: 5
Bedrooms Above Ground: 5
Bedrooms Below Ground: 0
Dimensions: —
Floor Type: Hardwood
Dimensions: —
Floor Type: Hardwood
Dimensions: —
Floor Type: Hardwood
Dimensions: —
Floor Type: —
Full Bathrooms: 4
Bathroom Amenities: Separate Shower,Double Sink,Soaking Tub
Bathroom in Basement: 1
Rooms: Bedroom 5,Recreation Room
Basement Description: Finished
Other Specifics
| 2 | |
| — | |
| Asphalt | |
| Deck, Storms/Screens | |
| — | |
| 69X141X76X141 | |
| — | |
| Full | |
| Vaulted/Cathedral Ceilings, Hardwood Floors, First Floor Bedroom, First Floor Laundry | |
| Range, Dishwasher, Refrigerator, Washer, Dryer, Disposal | |
| Not in DB | |
| Sidewalks, Street Lights, Street Paved | |
| — | |
| — | |
| Wood Burning, Gas Starter |
Tax History
| Year | Property Taxes |
|---|---|
| 2016 | $7,416 |
Contact Agent
Nearby Sold Comparables
Contact Agent
Listing Provided By
Premier Living Properties






