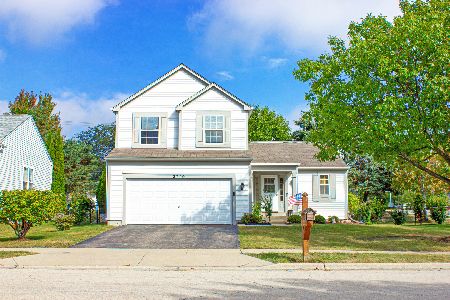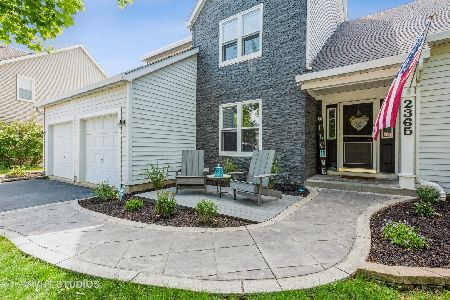2373 Cottonwood Drive, Elgin, Illinois 60123
$270,000
|
Sold
|
|
| Status: | Closed |
| Sqft: | 2,800 |
| Cost/Sqft: | $98 |
| Beds: | 5 |
| Baths: | 4 |
| Year Built: | 1994 |
| Property Taxes: | $8,292 |
| Days On Market: | 3783 |
| Lot Size: | 0,27 |
Description
Sun filled home has lots of windows to let the natural light in! Premium location backs to wide open green space with no neighbors behind- Professionally painted throughout- Nothing to do but move in and start living! FIVE spacious bedrooms all on 2nd floor- lends to flexibility for game room, home theater, 2nd office etc. Master bedroom has walk in closet and large private bath. Two story family room has fireplace and is open to kitchen area. Kitchen has new counters, all appliances and dining space, two story foyer has stunning custom wood staircase, elegant living & dining rooms are perfect for your more formal gatherings - 1st floor den too! Fantastic finished english basement really maximizes the space in this house with 3rd full bath, recreation room, and bonus rooms- This home is ready for immediate move in- huge deck to take advantage of best yard around- newer roof! Serviced by South Elgin Schools and close to Randall Rd, Schools, Metra, I90 & Elgin Ohare!
Property Specifics
| Single Family | |
| — | |
| Traditional | |
| 1994 | |
| Full,English | |
| BRECKENRIDGE | |
| No | |
| 0.27 |
| Kane | |
| Woodbridge | |
| 100 / Annual | |
| None | |
| Public | |
| Public Sewer | |
| 09003266 | |
| 0633126008 |
Nearby Schools
| NAME: | DISTRICT: | DISTANCE: | |
|---|---|---|---|
|
Grade School
Fox Meadow Elementary School |
46 | — | |
|
Middle School
Kenyon Woods Middle School |
46 | Not in DB | |
|
High School
South Elgin High School |
46 | Not in DB | |
Property History
| DATE: | EVENT: | PRICE: | SOURCE: |
|---|---|---|---|
| 4 Sep, 2015 | Sold | $270,000 | MRED MLS |
| 17 Aug, 2015 | Under contract | $275,000 | MRED MLS |
| 5 Aug, 2015 | Listed for sale | $275,000 | MRED MLS |
Room Specifics
Total Bedrooms: 5
Bedrooms Above Ground: 5
Bedrooms Below Ground: 0
Dimensions: —
Floor Type: Carpet
Dimensions: —
Floor Type: Carpet
Dimensions: —
Floor Type: Carpet
Dimensions: —
Floor Type: —
Full Bathrooms: 4
Bathroom Amenities: Separate Shower,Double Sink,Soaking Tub
Bathroom in Basement: 1
Rooms: Bonus Room,Bedroom 5,Den,Office,Recreation Room
Basement Description: Finished
Other Specifics
| 2.5 | |
| Concrete Perimeter | |
| Asphalt | |
| Deck | |
| Landscaped | |
| 40X145X95X151 | |
| Unfinished | |
| Full | |
| Vaulted/Cathedral Ceilings, Wood Laminate Floors, First Floor Laundry | |
| Range, Dishwasher, Refrigerator, Washer, Dryer, Disposal | |
| Not in DB | |
| — | |
| — | |
| — | |
| Wood Burning, Gas Log |
Tax History
| Year | Property Taxes |
|---|---|
| 2015 | $8,292 |
Contact Agent
Nearby Similar Homes
Nearby Sold Comparables
Contact Agent
Listing Provided By
Premier Living Properties







