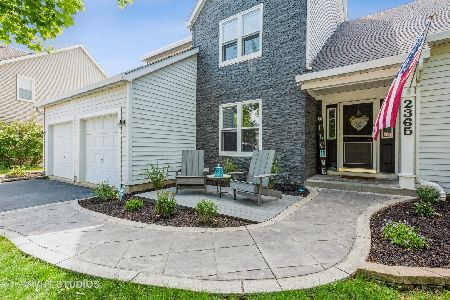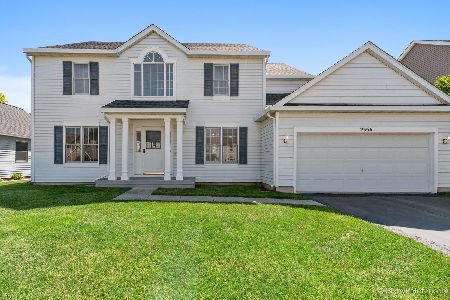2369 Cottonwood Drive, Elgin, Illinois 60123
$279,000
|
Sold
|
|
| Status: | Closed |
| Sqft: | 2,292 |
| Cost/Sqft: | $122 |
| Beds: | 4 |
| Baths: | 3 |
| Year Built: | 1993 |
| Property Taxes: | $7,562 |
| Days On Market: | 2771 |
| Lot Size: | 0,35 |
Description
This 4-5 bedroom, 2.5 bath home sits on an oversized lot in desirable Bridgewood South subdivision. Features include:main floor- newer ceramic tile throughout the foyer bathroom & kitchen. The large family room & dining room has newer laminate flooring, the eat-in kitchen has newer Whirlpool SS appliances, counter-tops and tons of cabinet space. The family room offers cathedral ceiling with recess lighting and fan. The main floor also has a half bath and bedroom. Also includes washer and dryer. The upper level has a huge master suite with cathedral ceiling and fan, includes a full bathroom suite with separate shower and tub and double sinks. Second room was 2 rooms that is now 1 large room. there is also a 3rd bedroom and full bath. The lower level offers a huge full finished basement with almost 1,000 sf of extra living space that has a pool and ping pong table (stays), also has a large storage room . The backyard offers a 2 tier deck and brick patio.... 27 ft. round pool and trees
Property Specifics
| Single Family | |
| — | |
| Colonial | |
| 1993 | |
| Full,English | |
| — | |
| No | |
| 0.35 |
| Kane | |
| Woodbridge | |
| 100 / Annual | |
| None | |
| Other | |
| Public Sewer | |
| 09954460 | |
| 0633126009 |
Nearby Schools
| NAME: | DISTRICT: | DISTANCE: | |
|---|---|---|---|
|
Grade School
Fox Meadow Elementary School |
46 | — | |
|
Middle School
Kenyon Woods Middle School |
46 | Not in DB | |
|
High School
South Elgin High School |
46 | Not in DB | |
Property History
| DATE: | EVENT: | PRICE: | SOURCE: |
|---|---|---|---|
| 2 Aug, 2018 | Sold | $279,000 | MRED MLS |
| 21 Jun, 2018 | Under contract | $279,000 | MRED MLS |
| 17 May, 2018 | Listed for sale | $279,000 | MRED MLS |
Room Specifics
Total Bedrooms: 4
Bedrooms Above Ground: 4
Bedrooms Below Ground: 0
Dimensions: —
Floor Type: Carpet
Dimensions: —
Floor Type: Carpet
Dimensions: —
Floor Type: Carpet
Full Bathrooms: 3
Bathroom Amenities: Separate Shower,Double Sink
Bathroom in Basement: 0
Rooms: Eating Area
Basement Description: Finished
Other Specifics
| 2 | |
| Concrete Perimeter | |
| Asphalt | |
| Deck, Patio, Porch, In Ground Pool | |
| Landscaped | |
| 15059 SQF | |
| Unfinished | |
| Full | |
| Vaulted/Cathedral Ceilings, Wood Laminate Floors, First Floor Bedroom, First Floor Laundry | |
| Range, Microwave, Dishwasher, Refrigerator, Washer, Dryer, Disposal | |
| Not in DB | |
| Pool, Sidewalks | |
| — | |
| — | |
| — |
Tax History
| Year | Property Taxes |
|---|---|
| 2018 | $7,562 |
Contact Agent
Nearby Sold Comparables
Contact Agent
Listing Provided By
Prello Realty, Inc.







