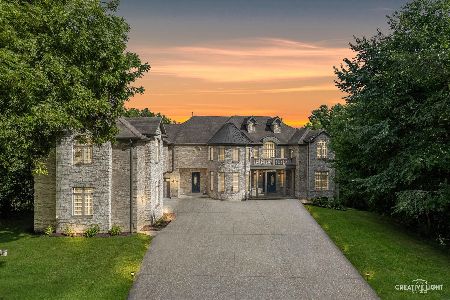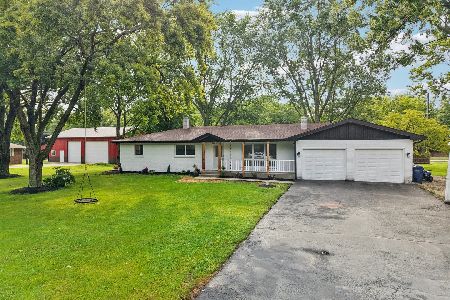2361 Emerald Lane, Yorkville, Illinois 60560
$455,000
|
Sold
|
|
| Status: | Closed |
| Sqft: | 3,166 |
| Cost/Sqft: | $141 |
| Beds: | 4 |
| Baths: | 5 |
| Year Built: | 2007 |
| Property Taxes: | $9,206 |
| Days On Market: | 1582 |
| Lot Size: | 0,35 |
Description
Spectacular Autumn Creek home with over 4000 square feet of finished living space! Grand two story foyer as you enter this gorgeous one owner home. Living and dining rooms located on either side of foyer allowing for ample entertaining space. The soaring two story family boasts a stunning fireplace and abundant natural light with views of the impeccably maintained yard. Kitchen has center island, corian counters, hardwood floors, under cabinet lighting, pantry and ample cabinet and counter space. Convenient first floor office. Upstairs, you will find four generously sized bedrooms. Master bedroom features huge walk in closet, a second closet and private master bath suite with dual sinks. Guest room with private bath and laminate floors. Two more bedrooms round out the upstairs which share a bath. The FABULOUS finished basement includes a home theater, bar, workout room, secondary room which would work as an additional office or bedroom and full bath. Fabulous corner fenced in lot with professional landscaping. All of this plus NO SSA, highly ranked Yorkville schools and close to shopping, dining and entertainment, you will fall in love with this one!
Property Specifics
| Single Family | |
| — | |
| Traditional | |
| 2007 | |
| Full | |
| — | |
| No | |
| 0.35 |
| Kendall | |
| Autumn Creek | |
| 420 / Annual | |
| Insurance | |
| Public | |
| Public Sewer | |
| 11225505 | |
| 0222277001 |
Nearby Schools
| NAME: | DISTRICT: | DISTANCE: | |
|---|---|---|---|
|
Grade School
Autumn Creek Elementary School |
115 | — | |
|
Middle School
Yorkville Middle School |
115 | Not in DB | |
|
High School
Yorkville High School |
115 | Not in DB | |
Property History
| DATE: | EVENT: | PRICE: | SOURCE: |
|---|---|---|---|
| 15 Nov, 2021 | Sold | $455,000 | MRED MLS |
| 4 Oct, 2021 | Under contract | $445,000 | MRED MLS |
| 29 Sep, 2021 | Listed for sale | $445,000 | MRED MLS |
| 23 Dec, 2025 | Sold | $540,000 | MRED MLS |
| 19 Nov, 2025 | Under contract | $519,990 | MRED MLS |
| 12 Nov, 2025 | Listed for sale | $519,990 | MRED MLS |
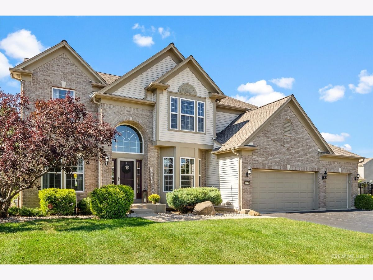
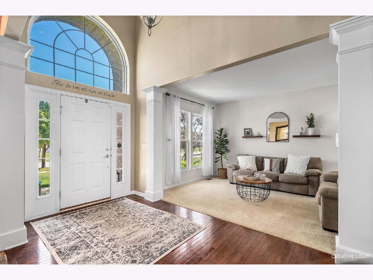
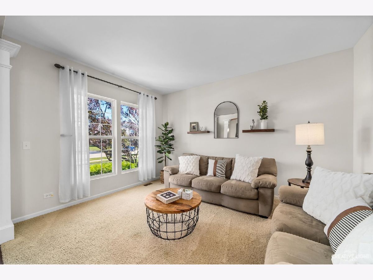
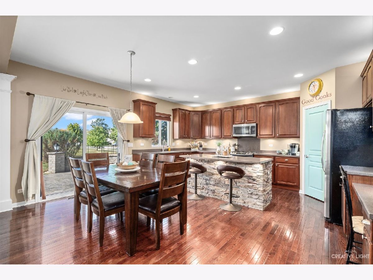
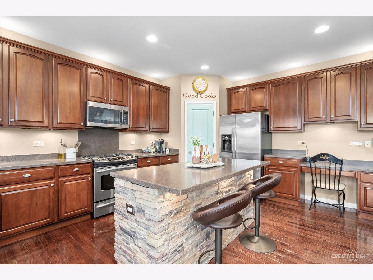
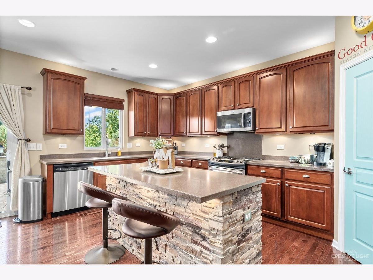
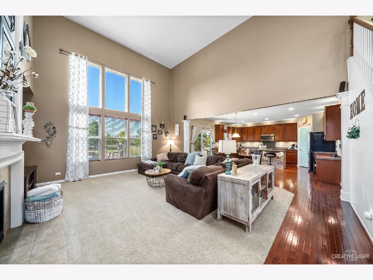
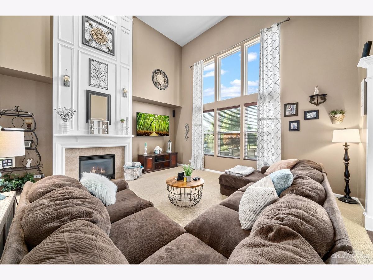
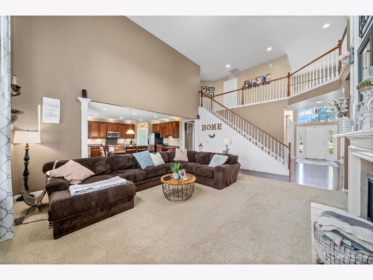
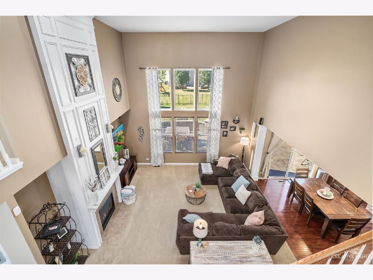
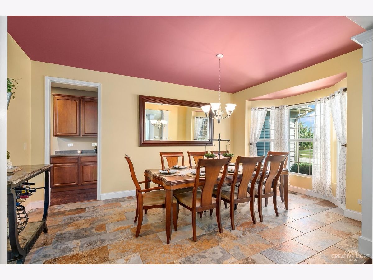
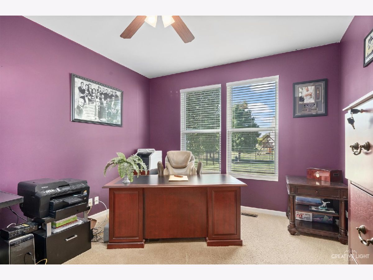
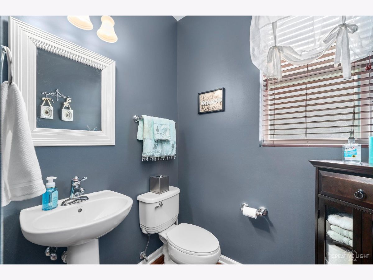
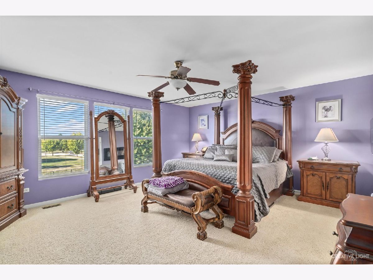
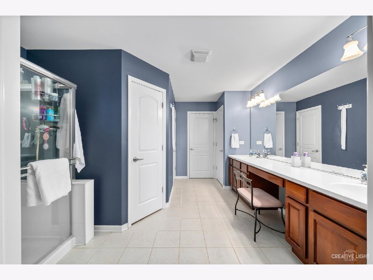
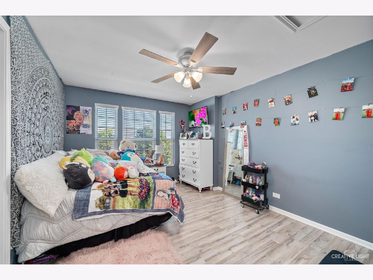
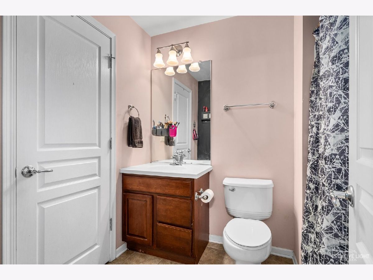
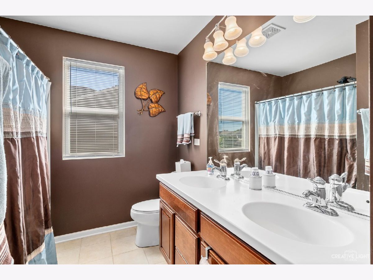
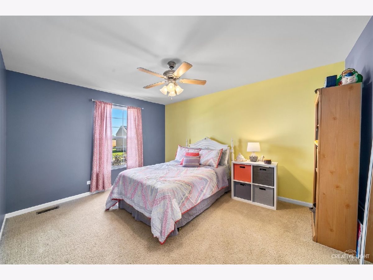
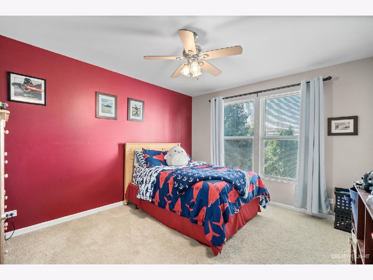
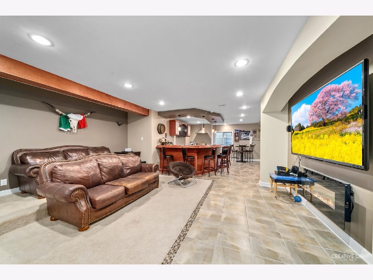
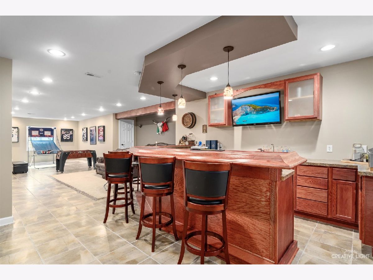
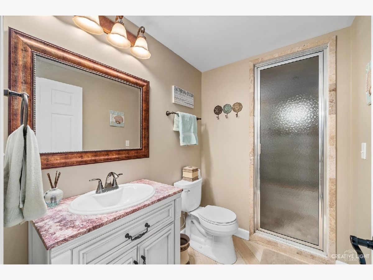
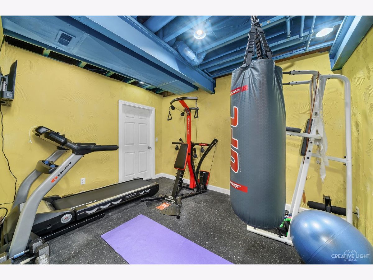
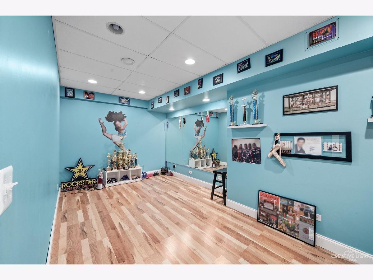
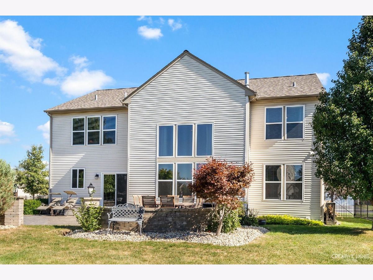
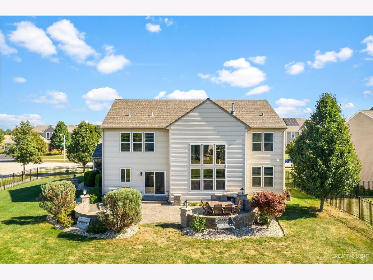
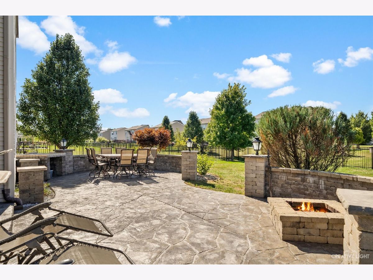
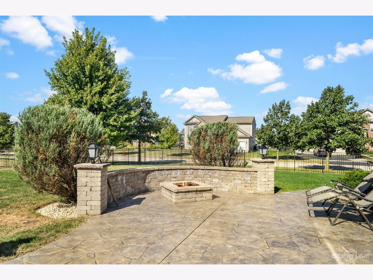
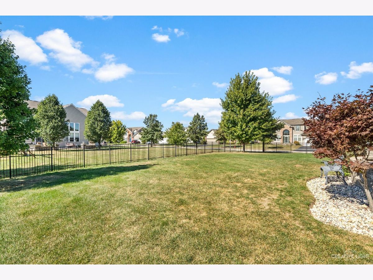
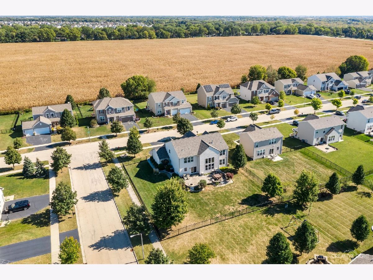
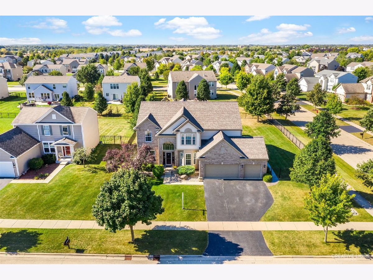
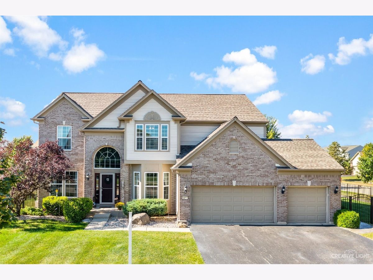
Room Specifics
Total Bedrooms: 4
Bedrooms Above Ground: 4
Bedrooms Below Ground: 0
Dimensions: —
Floor Type: Vinyl
Dimensions: —
Floor Type: Carpet
Dimensions: —
Floor Type: Carpet
Full Bathrooms: 5
Bathroom Amenities: Steam Shower,Double Sink
Bathroom in Basement: 1
Rooms: Breakfast Room,Bonus Room,Recreation Room,Foyer,Exercise Room
Basement Description: Finished
Other Specifics
| 3 | |
| Concrete Perimeter | |
| Asphalt | |
| Patio, Storms/Screens, Fire Pit | |
| Corner Lot,Fenced Yard | |
| 85X135 | |
| — | |
| Full | |
| Vaulted/Cathedral Ceilings, Bar-Wet, Hardwood Floors, Walk-In Closet(s) | |
| Range, Microwave, Dishwasher, Refrigerator, Washer, Dryer, Disposal, Stainless Steel Appliance(s), Water Softener | |
| Not in DB | |
| Park, Lake, Curbs, Sidewalks, Street Lights, Street Paved | |
| — | |
| — | |
| — |
Tax History
| Year | Property Taxes |
|---|---|
| 2021 | $9,206 |
| 2025 | $10,600 |
Contact Agent
Nearby Similar Homes
Nearby Sold Comparables
Contact Agent
Listing Provided By
john greene, Realtor


