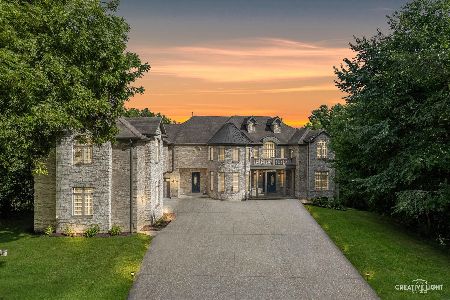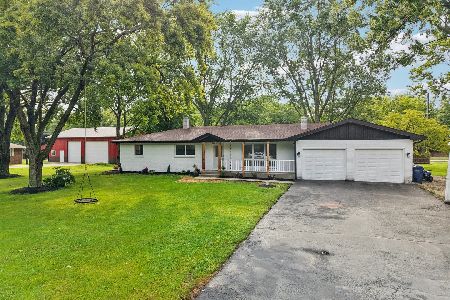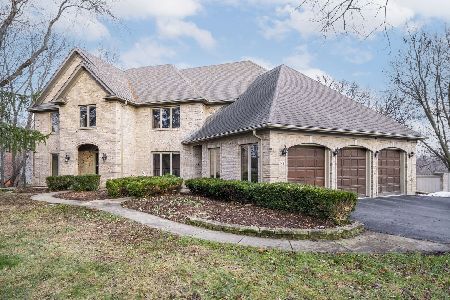2351 Emerald Lane, Yorkville, Illinois 60560
$234,900
|
Sold
|
|
| Status: | Closed |
| Sqft: | 2,464 |
| Cost/Sqft: | $95 |
| Beds: | 4 |
| Baths: | 3 |
| Year Built: | 2011 |
| Property Taxes: | $9,265 |
| Days On Market: | 4313 |
| Lot Size: | 0,28 |
Description
GORGEOUS MODEL HOME CONDITION! UPGRADES AT EVERY TURN! PRO LNDSCP W/PAVER STONE LINED DRIVE/BED ACCENTS! TWO STORY FOY W/RAIL OVERLOOK! CROWN MOLDING & WAINSCOTING IN FORMAL LR/DR! CEILING FANS IN ALL BEDRMS, 1ST FLR DEN & EXPANDED FAM RM! OPEN KIT FEAT 42" WALNUT STAIN CABS W/CROWN, BRK/BAR ISLAND, CORIAN TOPS, S.S. APPL, PANTRY, TABLE AREA W/SGD TO HUGE YARD W/PAVER STONE PATIO! VLTD MSTR SUITE W/WIC & D-LUX BATH
Property Specifics
| Single Family | |
| — | |
| Traditional | |
| 2011 | |
| Full | |
| — | |
| No | |
| 0.28 |
| Kendall | |
| Autumn Creek | |
| 250 / Annual | |
| Other | |
| Public | |
| Public Sewer | |
| 08578055 | |
| 0222277003 |
Nearby Schools
| NAME: | DISTRICT: | DISTANCE: | |
|---|---|---|---|
|
Grade School
Autumn Creek Elementary School |
115 | — | |
Property History
| DATE: | EVENT: | PRICE: | SOURCE: |
|---|---|---|---|
| 30 May, 2014 | Sold | $234,900 | MRED MLS |
| 9 Apr, 2014 | Under contract | $234,900 | MRED MLS |
| 7 Apr, 2014 | Listed for sale | $234,900 | MRED MLS |
Room Specifics
Total Bedrooms: 4
Bedrooms Above Ground: 4
Bedrooms Below Ground: 0
Dimensions: —
Floor Type: Carpet
Dimensions: —
Floor Type: Carpet
Dimensions: —
Floor Type: Carpet
Full Bathrooms: 3
Bathroom Amenities: Separate Shower,Double Sink,Garden Tub
Bathroom in Basement: 0
Rooms: Den
Basement Description: Bathroom Rough-In
Other Specifics
| 2 | |
| Concrete Perimeter | |
| Asphalt | |
| Porch, Brick Paver Patio, Storms/Screens | |
| Landscaped | |
| 82X150 | |
| — | |
| Full | |
| Vaulted/Cathedral Ceilings, Hardwood Floors, First Floor Laundry | |
| Range, Microwave, Dishwasher, Refrigerator, Disposal, Stainless Steel Appliance(s) | |
| Not in DB | |
| Sidewalks, Street Lights | |
| — | |
| — | |
| — |
Tax History
| Year | Property Taxes |
|---|---|
| 2014 | $9,265 |
Contact Agent
Nearby Similar Homes
Nearby Sold Comparables
Contact Agent
Listing Provided By
RE/MAX Professionals Select










