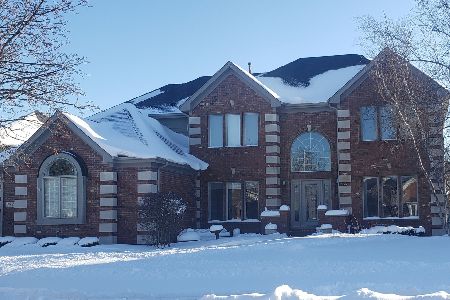2361 Kenyon Lane, Aurora, Illinois 60502
$581,000
|
Sold
|
|
| Status: | Closed |
| Sqft: | 3,259 |
| Cost/Sqft: | $181 |
| Beds: | 5 |
| Baths: | 4 |
| Year Built: | 1997 |
| Property Taxes: | $11,473 |
| Days On Market: | 1742 |
| Lot Size: | 0,25 |
Description
The home you've been waiting for can finally be yours! From the minute you enter, you will instantly appreciate the quality craftsmanship and attention to detail. This home checks all the boxes for both needs and wants! Enjoy the convenience of a dedicated home office and beautiful formal living room and dining room with rich, warm hardwood floors, white trim, crown molding and wainscotting. The spacious kitchen features cherry cabinetry, granite counters, tile backsplash and stainless appliances and leads to the stunning family room with beamed ceiling, hardwood floors, energy efficient Heatilator fireplace and views of your private backyard oasis. Upstairs you will find plenty of space for the whole family with 5 bedrooms, including a large guest suite with full bath, master suite with volume ceilings and updated master bath with granite counter, luxury shower with seamless glass enclosure, gorgeous tile and whirlpool. All will enjoy the finished basement with kitchen, entertainment area, play room and workout room. No need to leave home for summer fun! The private and gorgeous outdoor space features a heated inground pool, paver patio, mature landscaping & fencing. Located in highly sought after Stonebridge, just minutes to I-88 & Metra and top rated Metea Valley H.S. Hurry!
Property Specifics
| Single Family | |
| — | |
| Traditional | |
| 1997 | |
| Partial | |
| — | |
| No | |
| 0.25 |
| Du Page | |
| Stonebridge | |
| 215 / Quarterly | |
| Security | |
| Public | |
| Public Sewer | |
| 11056118 | |
| 0718104005 |
Nearby Schools
| NAME: | DISTRICT: | DISTANCE: | |
|---|---|---|---|
|
Grade School
Brooks Elementary School |
204 | — | |
|
Middle School
Granger Middle School |
204 | Not in DB | |
|
High School
Metea Valley High School |
204 | Not in DB | |
Property History
| DATE: | EVENT: | PRICE: | SOURCE: |
|---|---|---|---|
| 16 Jun, 2021 | Sold | $581,000 | MRED MLS |
| 28 Apr, 2021 | Under contract | $589,000 | MRED MLS |
| 16 Apr, 2021 | Listed for sale | $589,000 | MRED MLS |
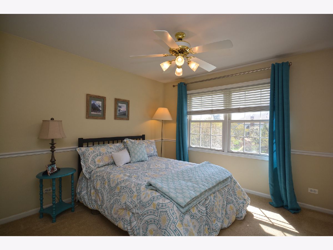
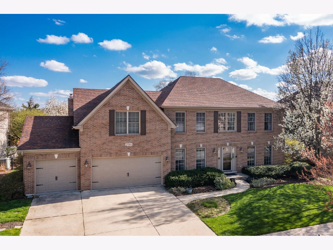
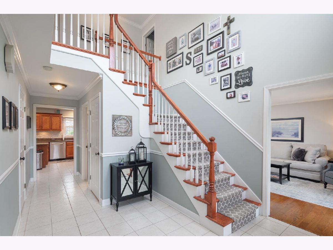
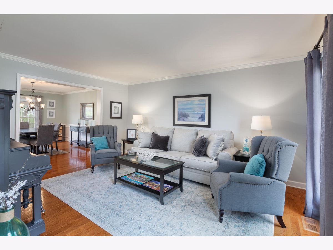
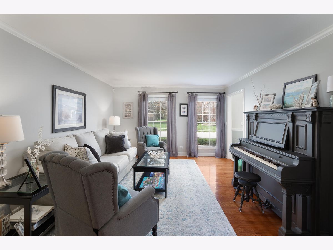
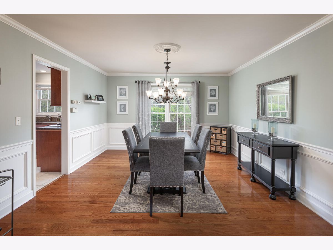
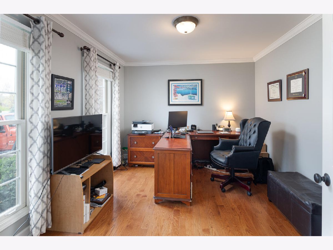
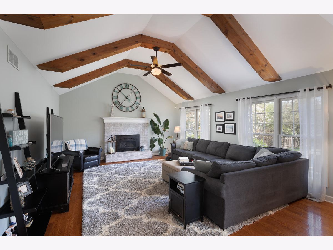
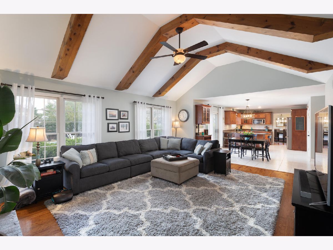
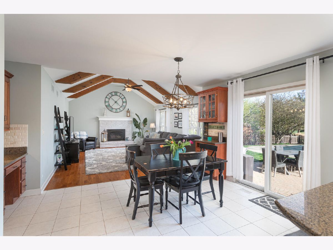
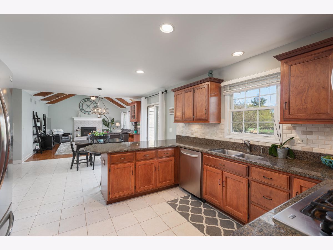
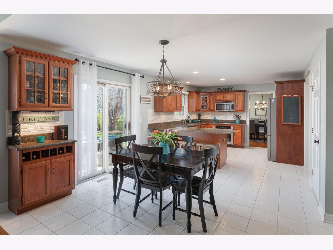
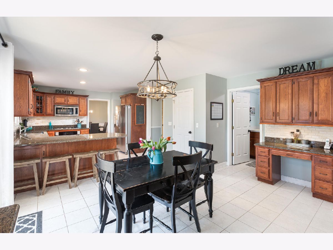
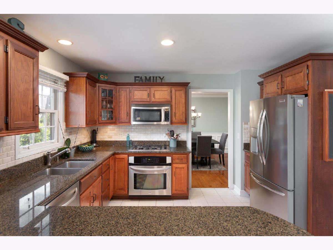
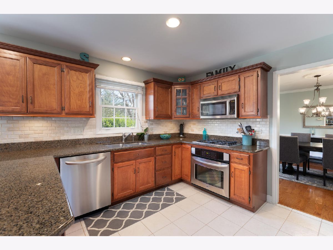
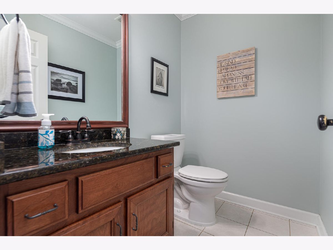
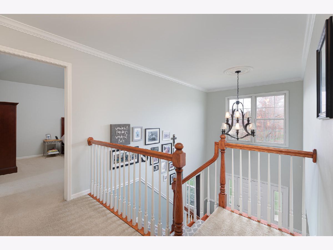
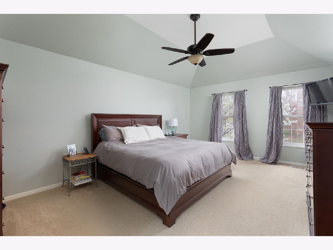
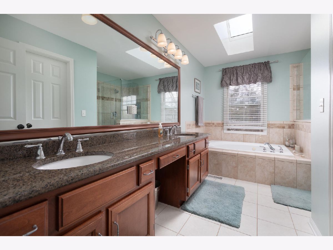
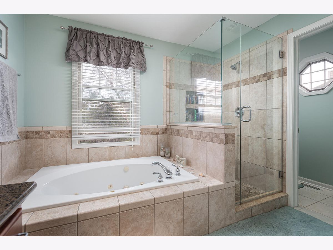
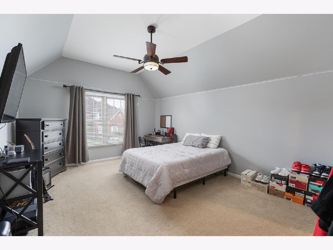
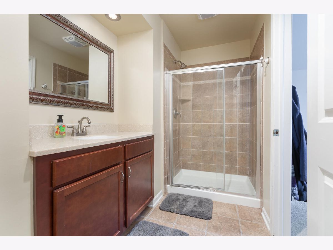
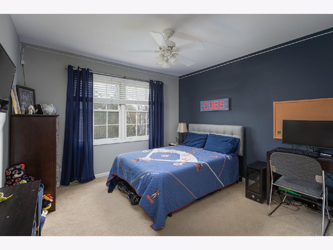
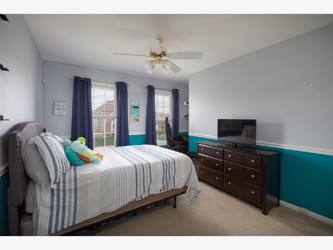
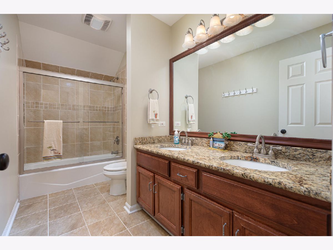
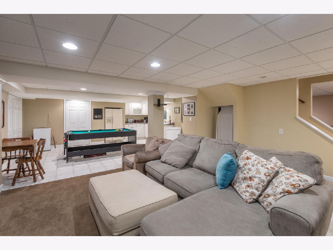
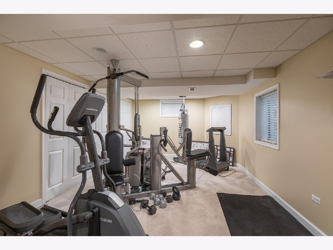
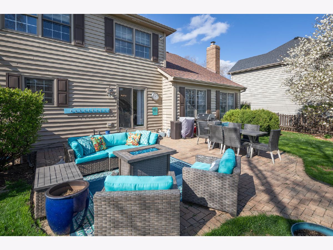
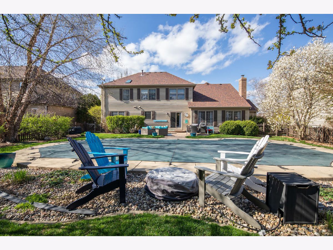
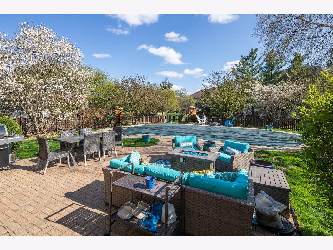
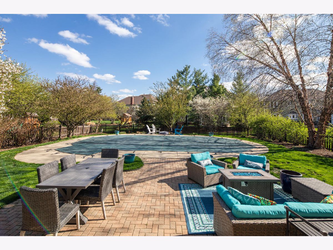
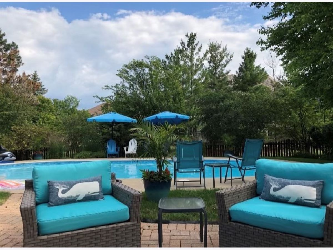
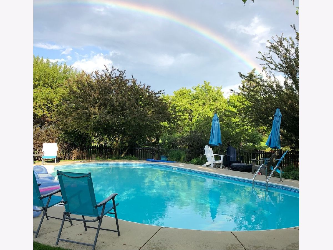
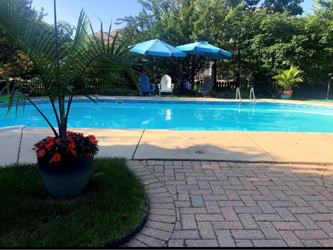
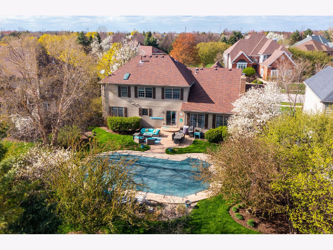
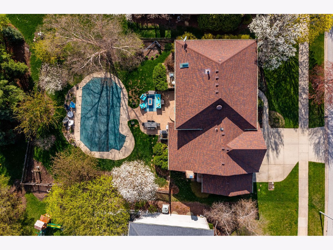
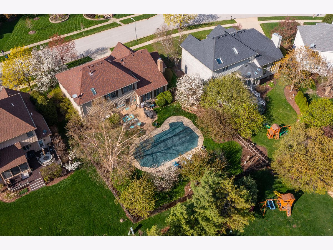
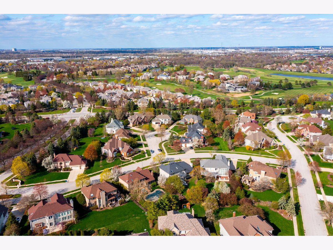
Room Specifics
Total Bedrooms: 5
Bedrooms Above Ground: 5
Bedrooms Below Ground: 0
Dimensions: —
Floor Type: Carpet
Dimensions: —
Floor Type: Carpet
Dimensions: —
Floor Type: Carpet
Dimensions: —
Floor Type: —
Full Bathrooms: 4
Bathroom Amenities: Whirlpool,Separate Shower,Double Sink
Bathroom in Basement: 0
Rooms: Bedroom 5,Exercise Room,Game Room,Recreation Room,Study
Basement Description: Finished,Rec/Family Area,Storage Space
Other Specifics
| 3 | |
| Concrete Perimeter | |
| Concrete | |
| Brick Paver Patio, In Ground Pool | |
| Fenced Yard,Landscaped | |
| 117X143X171X35 | |
| — | |
| Full | |
| Vaulted/Cathedral Ceilings, Skylight(s), Bar-Wet, Hardwood Floors, In-Law Arrangement, First Floor Laundry, Walk-In Closet(s), Beamed Ceilings, Open Floorplan, Granite Counters | |
| Range, Microwave, Dishwasher, Refrigerator, Washer, Dryer, Disposal, Stainless Steel Appliance(s) | |
| Not in DB | |
| Pool | |
| — | |
| — | |
| Gas Log, Gas Starter, Heatilator |
Tax History
| Year | Property Taxes |
|---|---|
| 2021 | $11,473 |
Contact Agent
Nearby Similar Homes
Nearby Sold Comparables
Contact Agent
Listing Provided By
Baird & Warner






