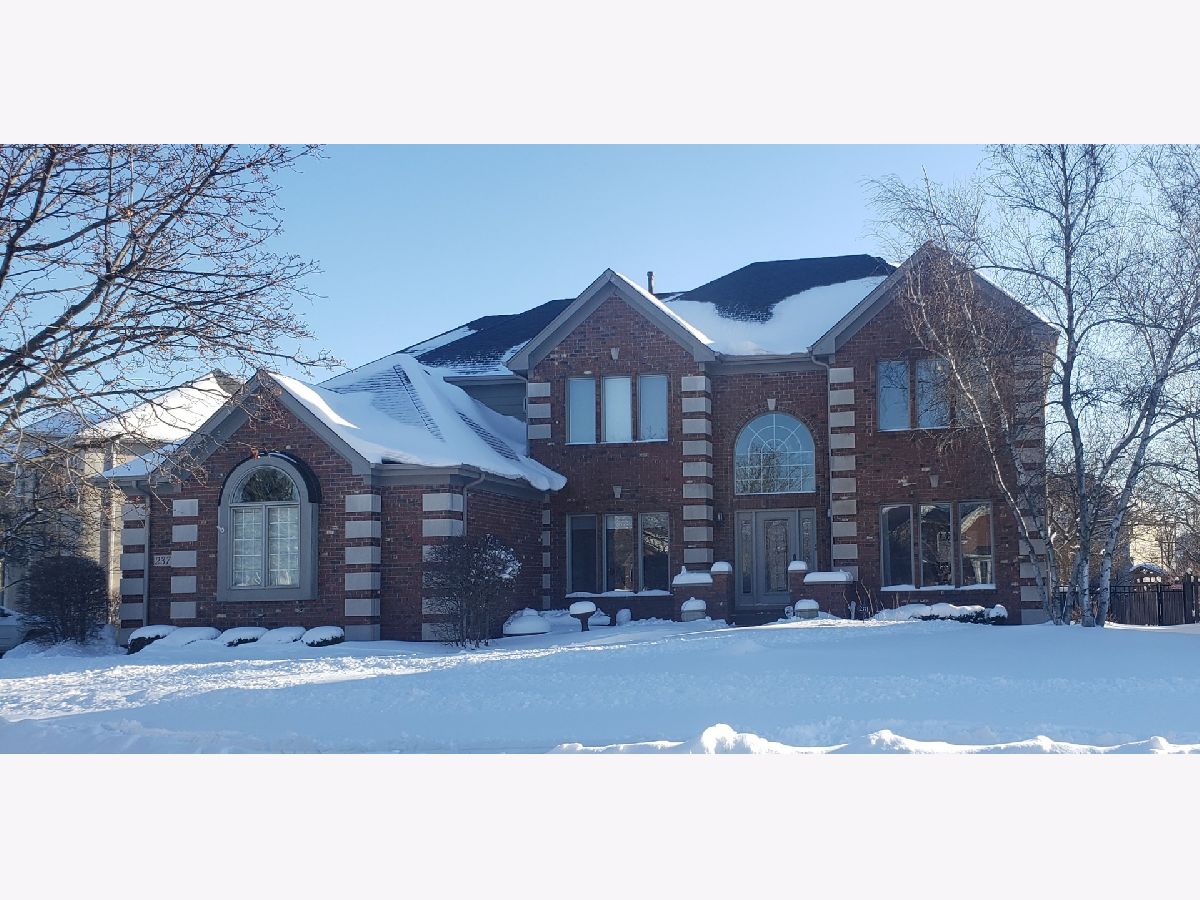2371 Kenyon Lane, Aurora, Illinois 60502
$570,000
|
Sold
|
|
| Status: | Closed |
| Sqft: | 3,355 |
| Cost/Sqft: | $171 |
| Beds: | 4 |
| Baths: | 5 |
| Year Built: | 1993 |
| Property Taxes: | $13,821 |
| Days On Market: | 1816 |
| Lot Size: | 0,26 |
Description
SOLD before processing! Beautiful home in Stonebridge! This home features a first floor office with French doors, built-in shelving, crown molding, and large windows that boasts natural light. Gourmet kitchen with granite countertops, island with seating, recessed lighting, custom raised panel cabinets, double oven, and eat-in area which opens to the family room with vaulted ceilings and a gorgeous brick fireplace. Sun room with skylights and sliding glass door leading to large deck. Spacious master with tray ceiling, walk-in closet, and private bath offering separate vanities, full shower, separate tub, vaulted ceiling, and skylights. Great location!
Property Specifics
| Single Family | |
| — | |
| — | |
| 1993 | |
| Full | |
| — | |
| No | |
| 0.26 |
| Du Page | |
| Stonebridge | |
| 215 / Quarterly | |
| Security,Clubhouse,Pool | |
| Public | |
| Public Sewer | |
| 10985076 | |
| — |
Nearby Schools
| NAME: | DISTRICT: | DISTANCE: | |
|---|---|---|---|
|
Grade School
Brooks Elementary School |
204 | — | |
|
Middle School
Granger Middle School |
204 | Not in DB | |
|
High School
Metea Valley High School |
204 | Not in DB | |
Property History
| DATE: | EVENT: | PRICE: | SOURCE: |
|---|---|---|---|
| 16 Jul, 2013 | Sold | $548,500 | MRED MLS |
| 27 May, 2013 | Under contract | $549,900 | MRED MLS |
| 22 May, 2013 | Listed for sale | $549,900 | MRED MLS |
| 12 Apr, 2021 | Sold | $570,000 | MRED MLS |
| 5 Feb, 2021 | Under contract | $575,000 | MRED MLS |
| 5 Feb, 2021 | Listed for sale | $575,000 | MRED MLS |

Room Specifics
Total Bedrooms: 4
Bedrooms Above Ground: 4
Bedrooms Below Ground: 0
Dimensions: —
Floor Type: Carpet
Dimensions: —
Floor Type: Carpet
Dimensions: —
Floor Type: Carpet
Full Bathrooms: 5
Bathroom Amenities: Whirlpool,Separate Shower,Double Sink
Bathroom in Basement: 1
Rooms: Den
Basement Description: Unfinished
Other Specifics
| 3 | |
| Concrete Perimeter | |
| Concrete | |
| Deck | |
| — | |
| 46X69X172X35X143 | |
| — | |
| Full | |
| Vaulted/Cathedral Ceilings, Skylight(s), Hardwood Floors, Heated Floors, First Floor Laundry | |
| Double Oven, Range, Microwave, Dishwasher, High End Refrigerator, Washer, Dryer | |
| Not in DB | |
| Curbs, Sidewalks, Street Lights, Street Paved | |
| — | |
| — | |
| Wood Burning, Gas Starter |
Tax History
| Year | Property Taxes |
|---|---|
| 2013 | $13,362 |
| 2021 | $13,821 |
Contact Agent
Nearby Similar Homes
Nearby Sold Comparables
Contact Agent
Listing Provided By
Compass








