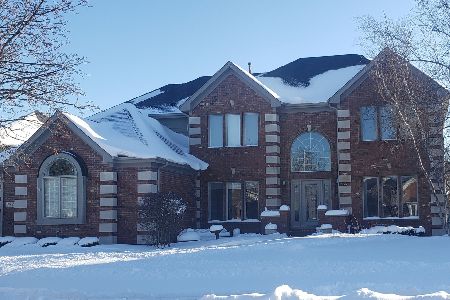2371 Kenyon Lane, Aurora, Illinois 60502
$548,500
|
Sold
|
|
| Status: | Closed |
| Sqft: | 3,355 |
| Cost/Sqft: | $164 |
| Beds: | 4 |
| Baths: | 5 |
| Year Built: | 1993 |
| Property Taxes: | $13,362 |
| Days On Market: | 4633 |
| Lot Size: | 0,00 |
Description
The home you've been waiting for is finally here! Extensively renovated featuring a new Kitchen w/custom raised panel cabinets, built in Kitchenaid refrigerator, Dacor, Miele & Wolf appliances, gorgeous granite & more! New Master Bath with dual vanities w/granite, whirlpool, oversized shower w/seamless glass enclosure & heated tile floors! Hardwood floors, beautiful trim detail, volume ceilings and much more! Hurry!
Property Specifics
| Single Family | |
| — | |
| Traditional | |
| 1993 | |
| Full | |
| — | |
| No | |
| — |
| Du Page | |
| Stonebridge | |
| 215 / Quarterly | |
| None | |
| Public | |
| Public Sewer | |
| 08349172 | |
| 0718104006 |
Nearby Schools
| NAME: | DISTRICT: | DISTANCE: | |
|---|---|---|---|
|
Grade School
Brooks Elementary School |
204 | — | |
|
Middle School
Granger Middle School |
204 | Not in DB | |
|
High School
Metea Valley High School |
204 | Not in DB | |
Property History
| DATE: | EVENT: | PRICE: | SOURCE: |
|---|---|---|---|
| 16 Jul, 2013 | Sold | $548,500 | MRED MLS |
| 27 May, 2013 | Under contract | $549,900 | MRED MLS |
| 22 May, 2013 | Listed for sale | $549,900 | MRED MLS |
| 12 Apr, 2021 | Sold | $570,000 | MRED MLS |
| 5 Feb, 2021 | Under contract | $575,000 | MRED MLS |
| 5 Feb, 2021 | Listed for sale | $575,000 | MRED MLS |
Room Specifics
Total Bedrooms: 4
Bedrooms Above Ground: 4
Bedrooms Below Ground: 0
Dimensions: —
Floor Type: Carpet
Dimensions: —
Floor Type: Carpet
Dimensions: —
Floor Type: Carpet
Full Bathrooms: 5
Bathroom Amenities: Whirlpool,Separate Shower,Double Sink
Bathroom in Basement: 1
Rooms: Den
Basement Description: Unfinished
Other Specifics
| 3 | |
| Concrete Perimeter | |
| Concrete | |
| Deck | |
| — | |
| 117X143X171X35 | |
| — | |
| Full | |
| Vaulted/Cathedral Ceilings, Skylight(s), Hardwood Floors, Heated Floors, First Floor Laundry | |
| Double Oven, Range, Microwave, Dishwasher, High End Refrigerator, Washer, Dryer | |
| Not in DB | |
| Clubhouse, Pool, Tennis Courts | |
| — | |
| — | |
| Wood Burning, Gas Starter |
Tax History
| Year | Property Taxes |
|---|---|
| 2013 | $13,362 |
| 2021 | $13,821 |
Contact Agent
Nearby Similar Homes
Nearby Sold Comparables
Contact Agent
Listing Provided By
Coldwell Banker Residential









