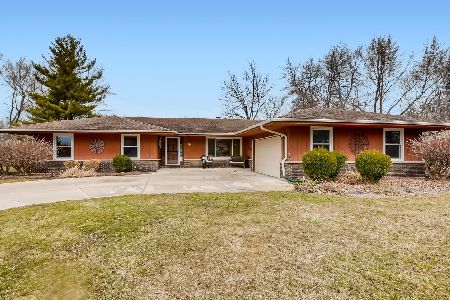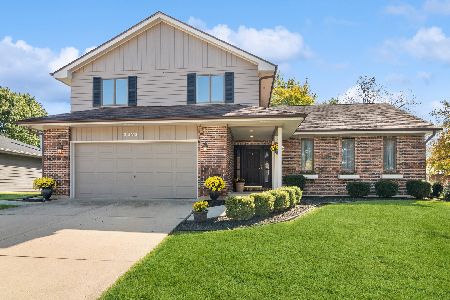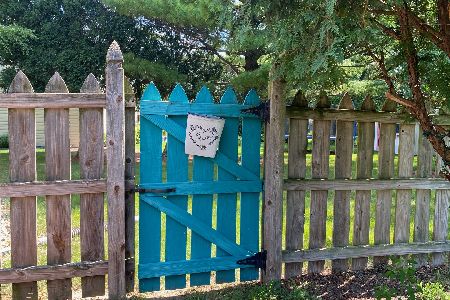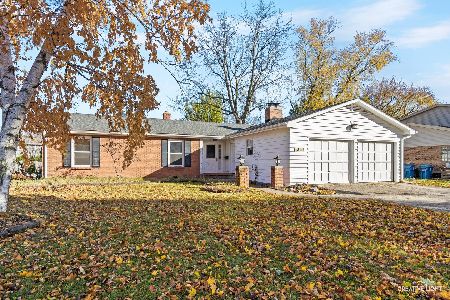2361 Sans Souci Drive, Aurora, Illinois 60506
$280,000
|
Sold
|
|
| Status: | Closed |
| Sqft: | 2,080 |
| Cost/Sqft: | $137 |
| Beds: | 4 |
| Baths: | 3 |
| Year Built: | 1974 |
| Property Taxes: | $7,086 |
| Days On Market: | 1494 |
| Lot Size: | 0,29 |
Description
An AMAZING opportunity to make this home your DREAM home! This home is perfectly located within a quiet cul-de-sac, offering beautiful mature trees within the well-known, highly sought-after, and desirable Aurora neighborhood! Walk into this home to spacious rooms and bright windows. The living/dining room combo is perfect for entertaining with seamless access to the kitchen. The kitchen boasts plenty of storage space, and a large eating area complete with exterior access to the spacious backyard. From the kitchen, you are brought to the cozy family room featuring a brick fireplace, perfect for those cold Chicago winters! Just off of the family room, you will discover a sizeable laundry room and powder room. On the second level, a master suite, additional bedrooms, and a second full bath can be found. The master is complete with an expansive walk-in closet, and bathroom. The additional bedrooms are complete with plush carpeting and bright windows. The basement of this home is ready to transform into an additional entertaining space! This is one you will not want to miss! Get in while you can!
Property Specifics
| Single Family | |
| — | |
| — | |
| 1974 | |
| Full | |
| — | |
| No | |
| 0.29 |
| Kane | |
| Sans Souci | |
| — / Not Applicable | |
| None | |
| Public | |
| Public Sewer | |
| 11271366 | |
| 1519377006 |
Property History
| DATE: | EVENT: | PRICE: | SOURCE: |
|---|---|---|---|
| 21 Jan, 2022 | Sold | $280,000 | MRED MLS |
| 19 Dec, 2021 | Under contract | $285,000 | MRED MLS |
| — | Last price change | $300,000 | MRED MLS |
| 16 Nov, 2021 | Listed for sale | $300,000 | MRED MLS |
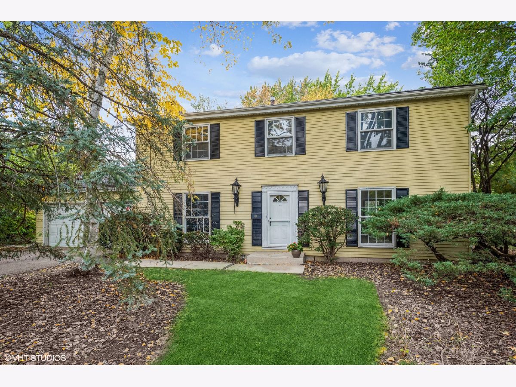
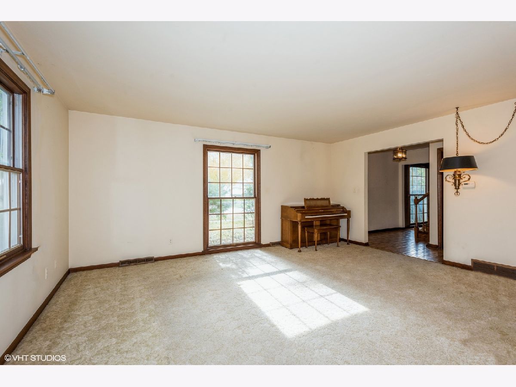
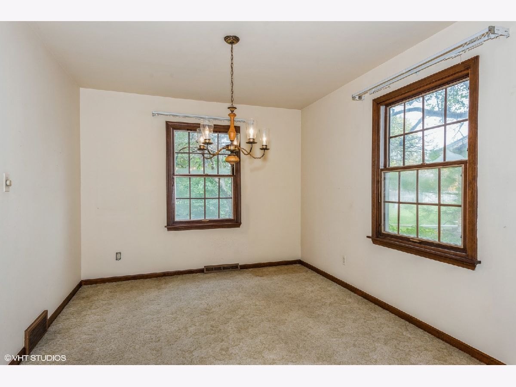
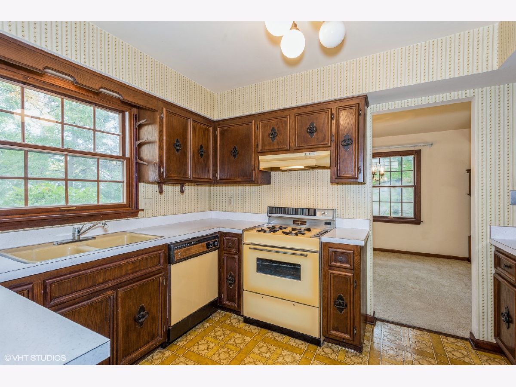
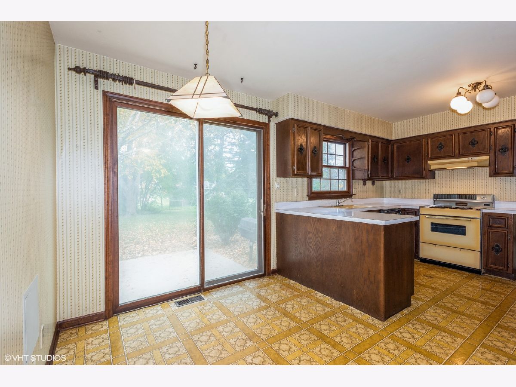
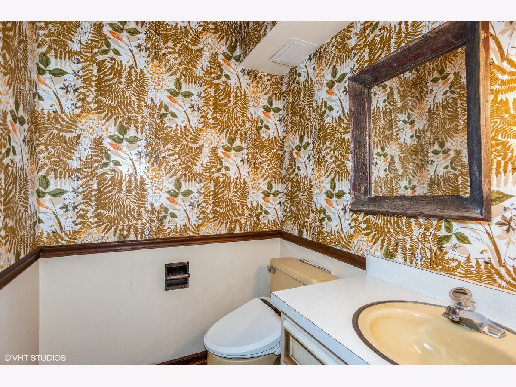
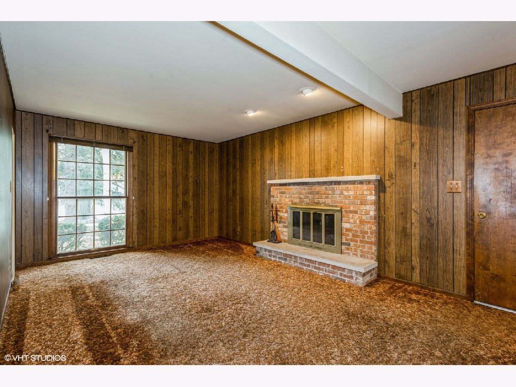
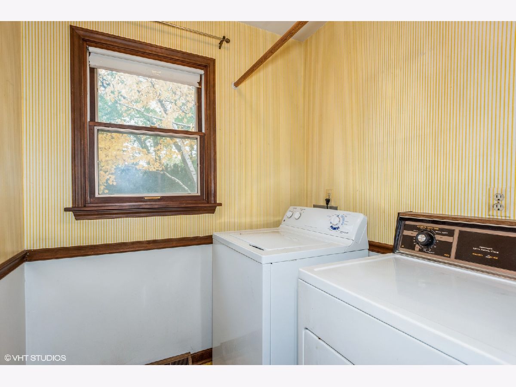
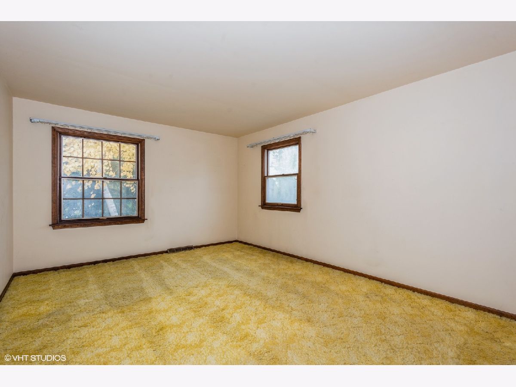
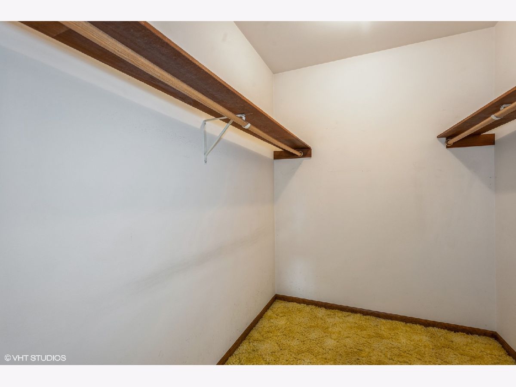
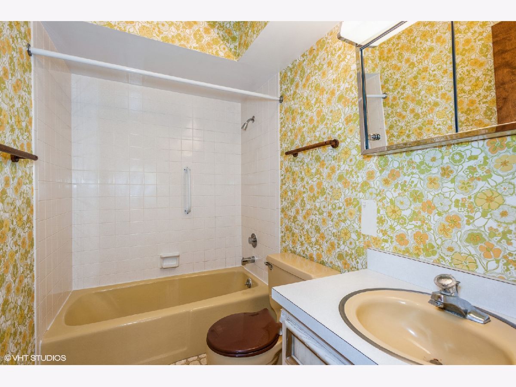
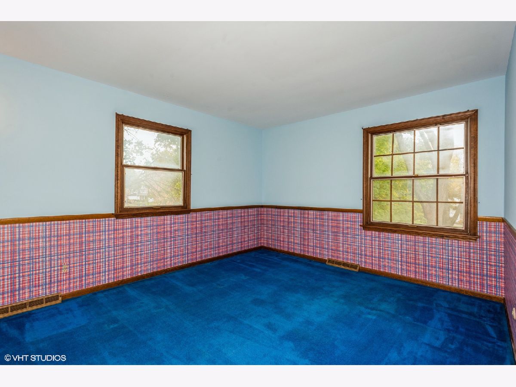
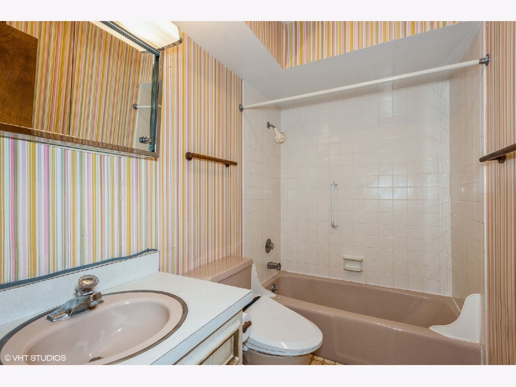
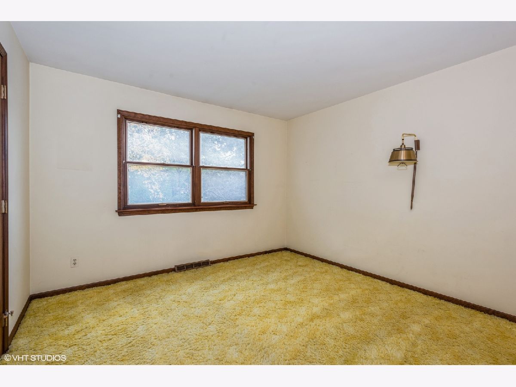
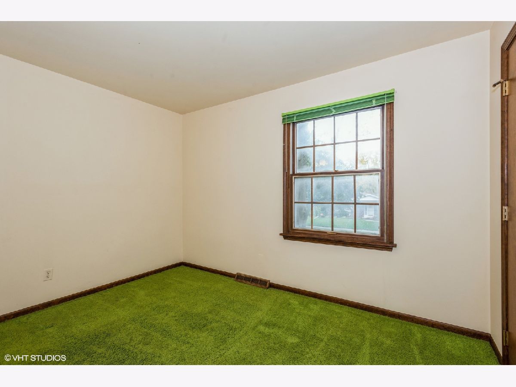
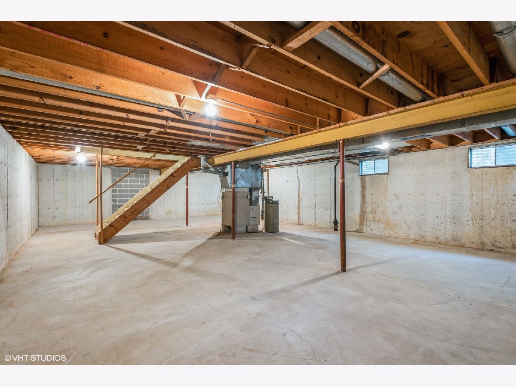
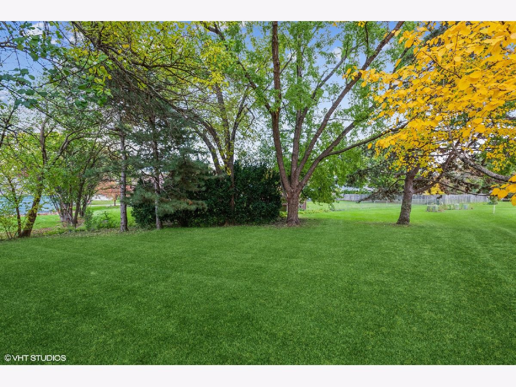
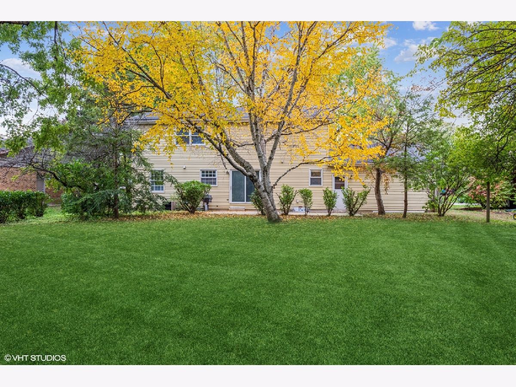
Room Specifics
Total Bedrooms: 4
Bedrooms Above Ground: 4
Bedrooms Below Ground: 0
Dimensions: —
Floor Type: Carpet
Dimensions: —
Floor Type: Carpet
Dimensions: —
Floor Type: Carpet
Full Bathrooms: 3
Bathroom Amenities: —
Bathroom in Basement: 0
Rooms: Eating Area
Basement Description: Unfinished
Other Specifics
| 2 | |
| — | |
| Asphalt | |
| Patio | |
| Cul-De-Sac,Sidewalks,Streetlights | |
| 85 X 152 X 86 X 152 | |
| — | |
| Full | |
| First Floor Laundry, Walk-In Closet(s) | |
| Range, Refrigerator, Washer, Dryer, Water Softener | |
| Not in DB | |
| — | |
| — | |
| — | |
| — |
Tax History
| Year | Property Taxes |
|---|---|
| 2022 | $7,086 |
Contact Agent
Nearby Similar Homes
Nearby Sold Comparables
Contact Agent
Listing Provided By
Coldwell Banker Realty





