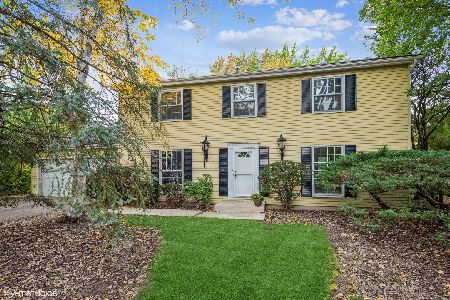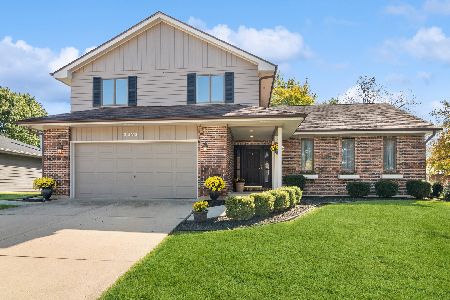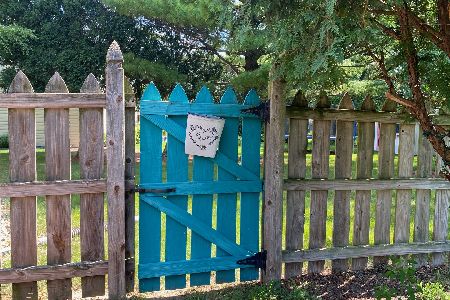2371 Sans Souci Drive, Aurora, Illinois 60506
$349,000
|
Sold
|
|
| Status: | Closed |
| Sqft: | 2,312 |
| Cost/Sqft: | $143 |
| Beds: | 4 |
| Baths: | 4 |
| Year Built: | 1976 |
| Property Taxes: | $7,288 |
| Days On Market: | 1730 |
| Lot Size: | 0,30 |
Description
***OFFER ACCEPTED. Move-in ready, 4 bedroom, 3.1 bath ranch with 2-car attached garage, new concrete driveway (2020), full partially-finished basement with wet bar and a room that could easily be converted into a 5th bedroom with addition of egress window. Gorgeous primary bathroom has just been renovated with stand-alone shower and a stunning soaking tub. Custom walk-in closet is a WOW! Granite counters, subway tile backsplash, a garden window and newer stainless appliances brighten the kitchen. $36,000 worth of WINDOWS and DOORS throughout home are super quiet, energy efficient and warranty will pass to new owner! HUGE finished basement nearly doubles livable square feet. No cookie cutter houses in Sans Souci with established homes and mature trees. The list of updates include: Complete backyard overhaul, including yard leveling, all new sod and new 6ft vinyl privacy fence (Summer 2020), completely remodeled hall bath (2020), brand new SECOND water heater (Spring 2020) plus new gutters (2018). Easy access to I88, Aurora Metra station - BNSF, Fox River fun, Gilman Trail, Vaughan Athletic Center, shopping, dining and entertainment.
Property Specifics
| Single Family | |
| — | |
| Ranch | |
| 1976 | |
| Full | |
| — | |
| No | |
| 0.3 |
| Kane | |
| Sans Souci | |
| 0 / Not Applicable | |
| None | |
| Public | |
| Public Sewer | |
| 11025490 | |
| 1519377021 |
Nearby Schools
| NAME: | DISTRICT: | DISTANCE: | |
|---|---|---|---|
|
Grade School
Freeman Elementary School |
129 | — | |
|
Middle School
Washington Middle School |
129 | Not in DB | |
|
High School
West Aurora High School |
129 | Not in DB | |
Property History
| DATE: | EVENT: | PRICE: | SOURCE: |
|---|---|---|---|
| 22 Jul, 2014 | Sold | $209,900 | MRED MLS |
| 3 Feb, 2014 | Under contract | $209,900 | MRED MLS |
| 21 Jan, 2014 | Listed for sale | $209,900 | MRED MLS |
| 19 May, 2021 | Sold | $349,000 | MRED MLS |
| 28 Mar, 2021 | Under contract | $329,900 | MRED MLS |
| 25 Mar, 2021 | Listed for sale | $329,900 | MRED MLS |
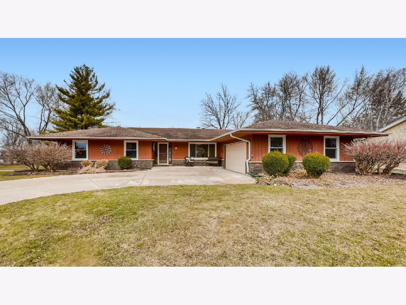
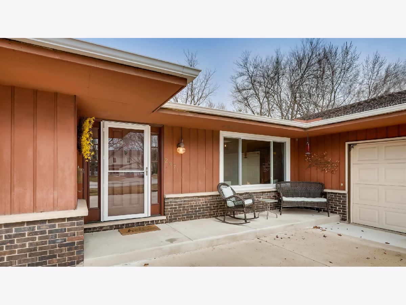
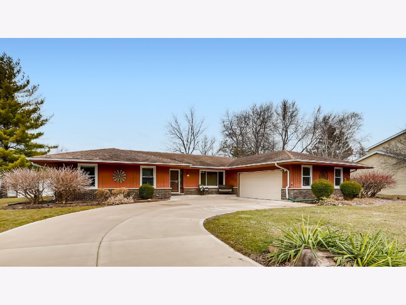
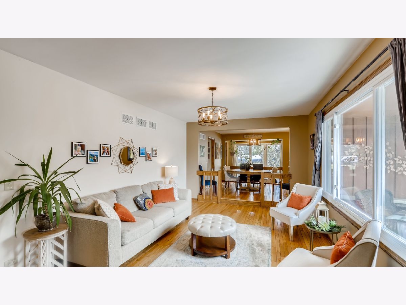
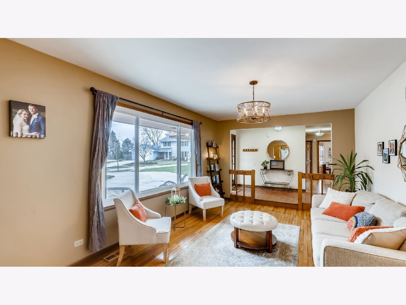
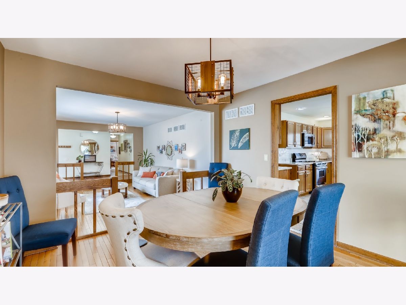
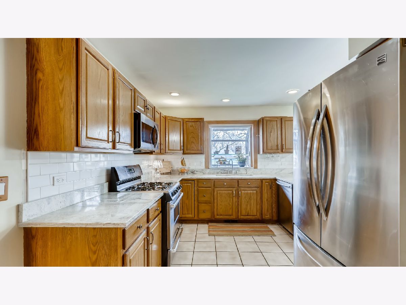
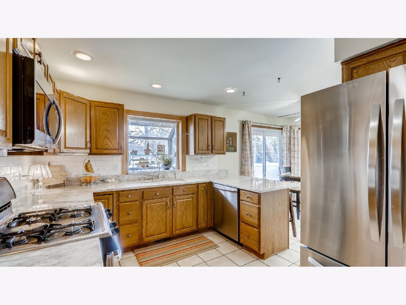
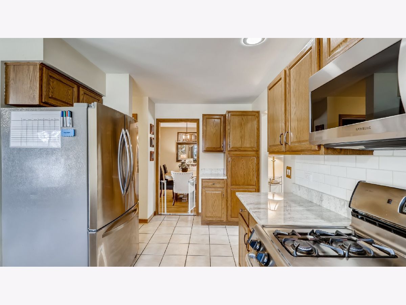
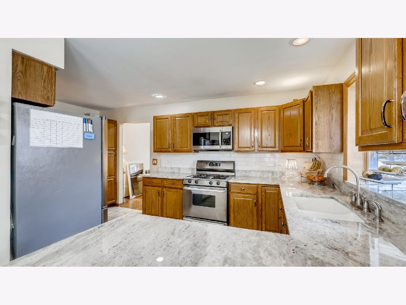
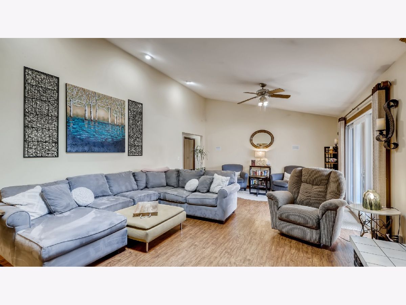
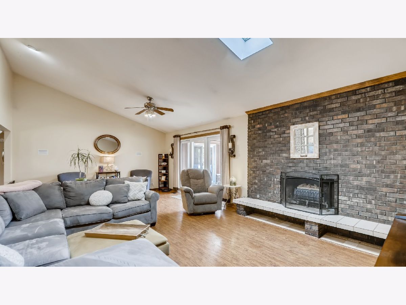
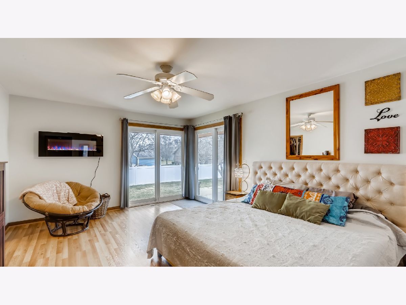
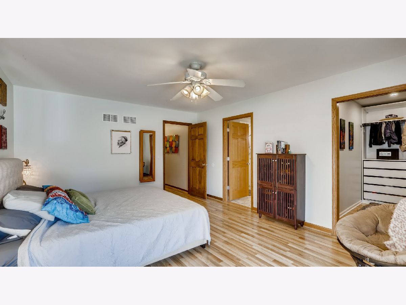
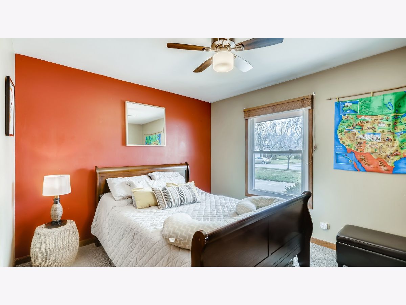
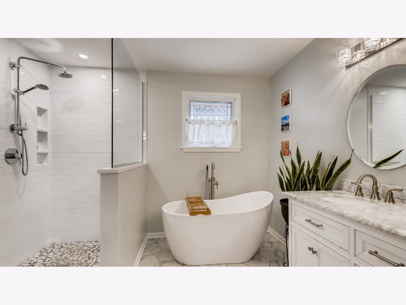
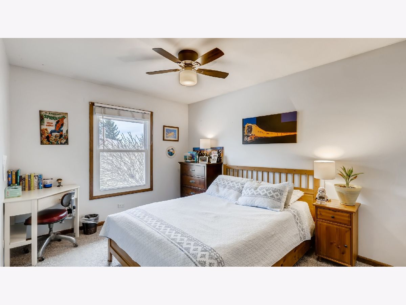
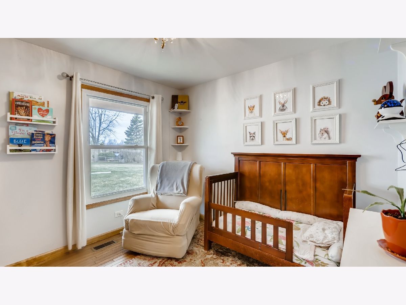
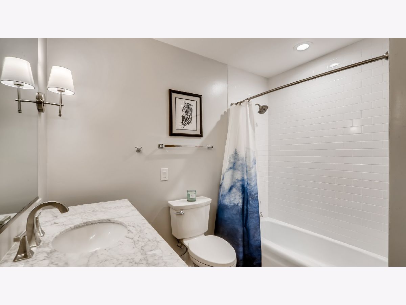
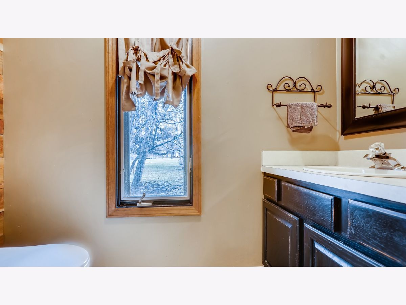
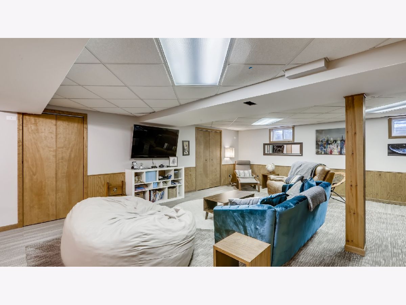
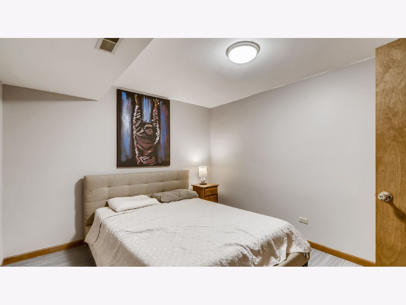
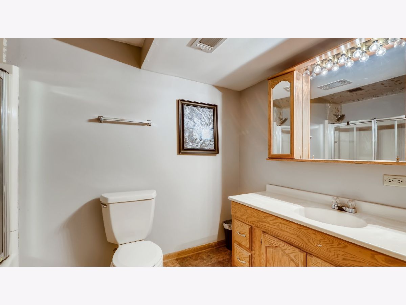
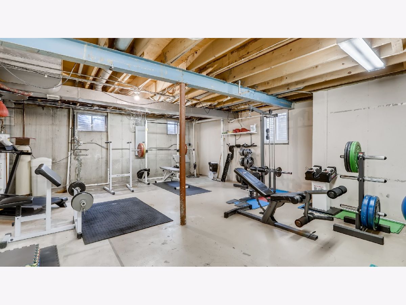
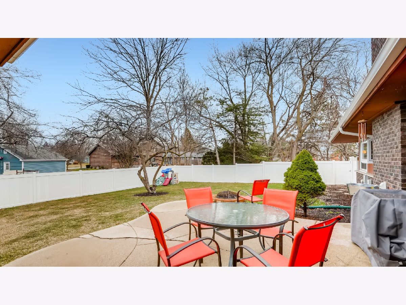
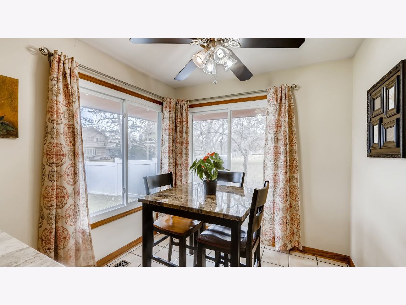
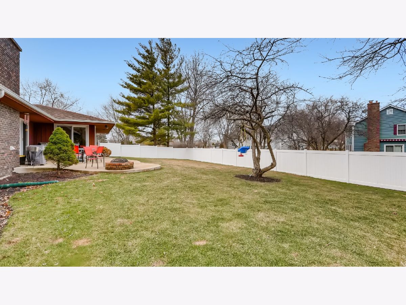
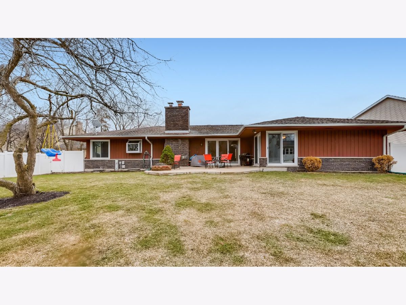
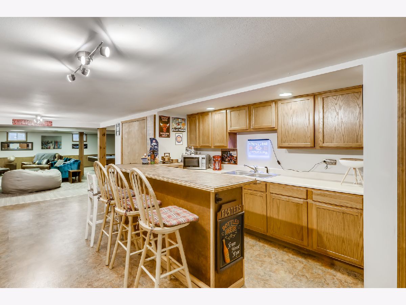
Room Specifics
Total Bedrooms: 4
Bedrooms Above Ground: 4
Bedrooms Below Ground: 0
Dimensions: —
Floor Type: Hardwood
Dimensions: —
Floor Type: Carpet
Dimensions: —
Floor Type: Carpet
Full Bathrooms: 4
Bathroom Amenities: Separate Shower,Double Sink,Soaking Tub
Bathroom in Basement: 1
Rooms: Breakfast Room,Den,Office,Kitchen,Recreation Room
Basement Description: Partially Finished
Other Specifics
| 2 | |
| Concrete Perimeter | |
| Concrete | |
| Patio, Storms/Screens | |
| Cul-De-Sac,Landscaped,Mature Trees | |
| 85.15X137.03X100X149.89 | |
| — | |
| Full | |
| Vaulted/Cathedral Ceilings, Skylight(s), Hardwood Floors, First Floor Bedroom, First Floor Laundry, First Floor Full Bath, Walk-In Closet(s) | |
| Range, Microwave, Dishwasher, Refrigerator, Washer, Dryer, Disposal, Stainless Steel Appliance(s) | |
| Not in DB | |
| Curbs, Sidewalks, Street Lights, Street Paved | |
| — | |
| — | |
| Gas Starter |
Tax History
| Year | Property Taxes |
|---|---|
| 2014 | $6,645 |
| 2021 | $7,288 |
Contact Agent
Nearby Similar Homes
Nearby Sold Comparables
Contact Agent
Listing Provided By
Keller Williams Innovate





