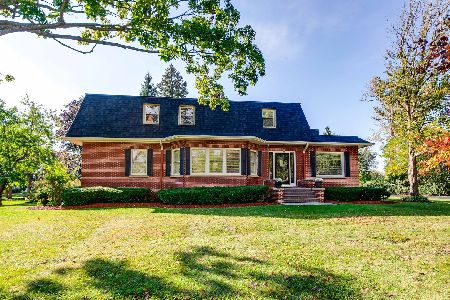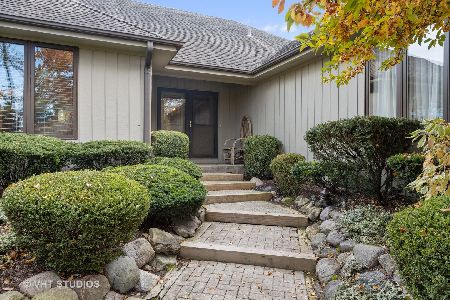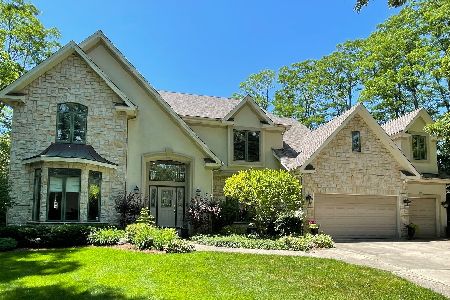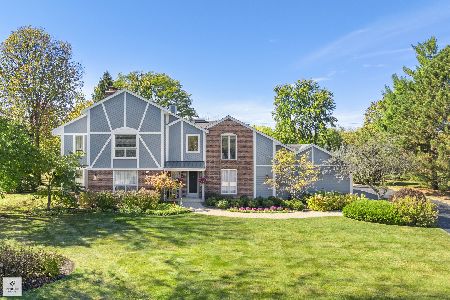23617 Kingston Row, Lincolnshire, Illinois 60069
$570,000
|
Sold
|
|
| Status: | Closed |
| Sqft: | 2,784 |
| Cost/Sqft: | $214 |
| Beds: | 4 |
| Baths: | 4 |
| Year Built: | 1987 |
| Property Taxes: | $12,667 |
| Days On Market: | 3616 |
| Lot Size: | 1,00 |
Description
Tranquil setting for this custom architecturally designed home on 1 acre with mature trees. Light accents this 2-Story foyer with newer windows and brand new staircase.First floor has beautiful hardwood flooring and upstairs has bamboo. Gourmet Kitchen,has upgraded appliances,honed granite island,pendant lighting,gorgeous cabinets.Octagon Eating area overlooks deck and landscaping.Gas log fireplaces in living room,family room and MBR. Master Bedroom retreat with sitting area and private balcony. All baths updated.Three car garage enters into spacious mudroom. Basement has carpeted rec room with loads of room and closets for storage and half bath.Utilities include 2 furnaces,a/c, and humidifiers. New 100 Gallon water heater.Award winning school district 103 and Stevenson High School.Close to Metra,shopping and easy access to tollway.
Property Specifics
| Single Family | |
| — | |
| Colonial | |
| 1987 | |
| Full | |
| — | |
| No | |
| 1 |
| Lake | |
| The Meadows | |
| 0 / Not Applicable | |
| None | |
| Lake Michigan | |
| Septic-Private | |
| 09181525 | |
| 15162030060000 |
Nearby Schools
| NAME: | DISTRICT: | DISTANCE: | |
|---|---|---|---|
|
Grade School
Laura B Sprague School |
103 | — | |
|
Middle School
Daniel Wright Junior High School |
103 | Not in DB | |
|
High School
Adlai E Stevenson High School |
125 | Not in DB | |
|
Alternate Elementary School
Half Day School |
— | Not in DB | |
Property History
| DATE: | EVENT: | PRICE: | SOURCE: |
|---|---|---|---|
| 14 Oct, 2016 | Sold | $570,000 | MRED MLS |
| 11 Sep, 2016 | Under contract | $595,000 | MRED MLS |
| — | Last price change | $599,900 | MRED MLS |
| 1 Apr, 2016 | Listed for sale | $635,000 | MRED MLS |
Room Specifics
Total Bedrooms: 4
Bedrooms Above Ground: 4
Bedrooms Below Ground: 0
Dimensions: —
Floor Type: Sustainable
Dimensions: —
Floor Type: Sustainable
Dimensions: —
Floor Type: Hardwood
Full Bathrooms: 4
Bathroom Amenities: Separate Shower,Double Sink,Bidet
Bathroom in Basement: 1
Rooms: Eating Area,Sitting Room
Basement Description: Finished
Other Specifics
| 3 | |
| — | |
| Asphalt | |
| Balcony, Deck, Porch, Storms/Screens | |
| — | |
| 43560 | |
| — | |
| Full | |
| Hardwood Floors, First Floor Bedroom, First Floor Full Bath | |
| Range, Dishwasher, High End Refrigerator, Washer, Dryer, Disposal | |
| Not in DB | |
| Street Paved | |
| — | |
| — | |
| Gas Log |
Tax History
| Year | Property Taxes |
|---|---|
| 2016 | $12,667 |
Contact Agent
Nearby Similar Homes
Nearby Sold Comparables
Contact Agent
Listing Provided By
Coldwell Banker Residential Brokerage












