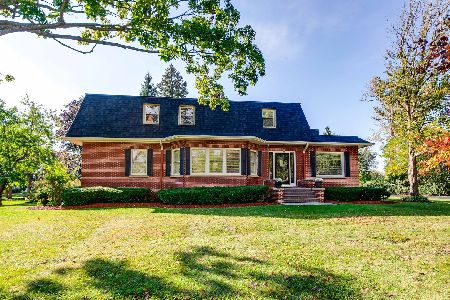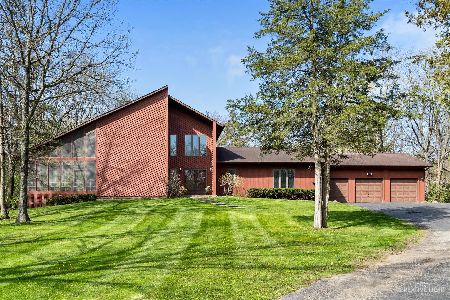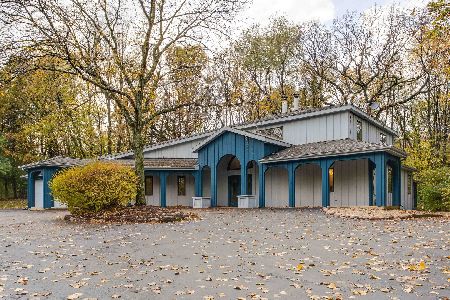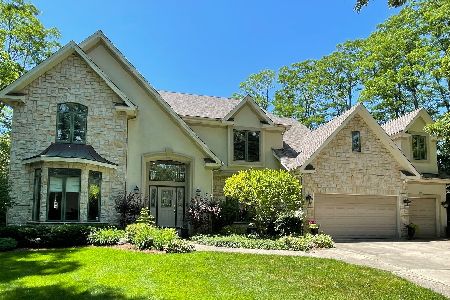23668 Raleigh Drive, Lincolnshire, Illinois 60069
$545,000
|
Sold
|
|
| Status: | Closed |
| Sqft: | 3,156 |
| Cost/Sqft: | $173 |
| Beds: | 5 |
| Baths: | 6 |
| Year Built: | 1985 |
| Property Taxes: | $14,068 |
| Days On Market: | 3357 |
| Lot Size: | 1,00 |
Description
This one of a kind home sits on a private lot, at the end of a cul-de-sac in award winning Stevenson School District & boasts tons of windows bringing the outside inside. This unique home a 1st floor master suite with a private bath & it has a 1st floor bedroom with an attached screened porch. The large living room has a stone fireplace & 2 sliders to a private deck area. The eat in kitchen is huge, it has brand new granite, newer ss dishwasher, fridge, micro & exhaust fan. The kitchen is loaded with oak cabinets & has a slider to the deck that overlooks the park-like yard. On the 2nd floor there's a large loft area, 1 bedroom has a slider with a balcony that overlooks the screened porch & 1 ensuite &1 more guest bedroom & shared bath. Finished basement has a large recreation area, a new full bath & sauna. Enjoy the basketball court in your private yard that is surrounded with lush landscaping. HVAC new in 2008, Roof 12 yrs old. 1.2 miles to Stevenson school!
Property Specifics
| Single Family | |
| — | |
| — | |
| 1985 | |
| Full | |
| — | |
| No | |
| 1 |
| Lake | |
| — | |
| 0 / Not Applicable | |
| None | |
| Lake Michigan | |
| Septic-Private | |
| 09405772 | |
| 15162030100000 |
Nearby Schools
| NAME: | DISTRICT: | DISTANCE: | |
|---|---|---|---|
|
Grade School
Laura B Sprague School |
103 | — | |
|
Middle School
Daniel Wright Junior High School |
103 | Not in DB | |
|
High School
Adlai E Stevenson High School |
125 | Not in DB | |
Property History
| DATE: | EVENT: | PRICE: | SOURCE: |
|---|---|---|---|
| 3 Mar, 2017 | Sold | $545,000 | MRED MLS |
| 16 Dec, 2016 | Under contract | $545,000 | MRED MLS |
| 16 Dec, 2016 | Listed for sale | $545,000 | MRED MLS |
| 29 Jun, 2021 | Sold | $572,000 | MRED MLS |
| 21 Apr, 2021 | Under contract | $585,100 | MRED MLS |
| — | Last price change | $609,000 | MRED MLS |
| 21 Apr, 2021 | Listed for sale | $635,000 | MRED MLS |
Room Specifics
Total Bedrooms: 5
Bedrooms Above Ground: 5
Bedrooms Below Ground: 0
Dimensions: —
Floor Type: Hardwood
Dimensions: —
Floor Type: Carpet
Dimensions: —
Floor Type: Carpet
Dimensions: —
Floor Type: —
Full Bathrooms: 6
Bathroom Amenities: Whirlpool,Separate Shower
Bathroom in Basement: 1
Rooms: Bedroom 5,Screened Porch,Loft,Recreation Room
Basement Description: Finished
Other Specifics
| 3 | |
| — | |
| — | |
| Balcony, Deck, Screened Patio, Storms/Screens | |
| Cul-De-Sac,Wooded | |
| 255X157X255X157 | |
| — | |
| Full | |
| Skylight(s), Sauna/Steam Room, Hardwood Floors, First Floor Bedroom, First Floor Laundry, First Floor Full Bath | |
| Double Oven, Dishwasher, Refrigerator, Washer, Dryer | |
| Not in DB | |
| Street Paved | |
| — | |
| — | |
| Wood Burning |
Tax History
| Year | Property Taxes |
|---|---|
| 2017 | $14,068 |
| 2021 | $14,752 |
Contact Agent
Nearby Similar Homes
Nearby Sold Comparables
Contact Agent
Listing Provided By
RE/MAX Top Performers











