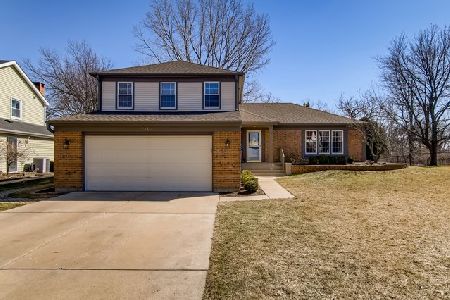2364 Richmond Drive, Wheaton, Illinois 60189
$460,000
|
Sold
|
|
| Status: | Closed |
| Sqft: | 2,444 |
| Cost/Sqft: | $184 |
| Beds: | 4 |
| Baths: | 3 |
| Year Built: | 1984 |
| Property Taxes: | $9,932 |
| Days On Market: | 2449 |
| Lot Size: | 0,23 |
Description
Beautiful home with lots of space in popular Scottdale. Over 3000sqft of living space. Open 2 story foyer w/HWD floor welcomes your guests. Big, formal living and dining rooms give ample entertaining space. Bright kitchen offers lots of cabinet space, granite counters and stainless appliances. Eat in dinette too. Big family room offers a brick fireplace, built-ins and views of yard. A big laundry room completes the first floor. Upstairs offers a large master suite with big WIC and updated private bath. 3 more good sized BRs complete the 2nd floor. The basement offers a large rec room for even more living space and lots of storage too. Super clean and very well maintained inside & out. Newer roof and more. Walk out to deck and big, lush yard with perennial gardens, mature trees and view of the Morton Arboretum. Walk to school, parks and more. Popular Glen Ellyn schools. Seller can help with closing costs. If you need lots of space in a great neighborhood - this is it! Hurry on this.
Property Specifics
| Single Family | |
| — | |
| Traditional | |
| 1984 | |
| Full | |
| — | |
| No | |
| 0.23 |
| Du Page | |
| Scottdale | |
| 0 / Not Applicable | |
| None | |
| Lake Michigan | |
| Public Sewer, Sewer-Storm | |
| 10382449 | |
| 0534209035 |
Nearby Schools
| NAME: | DISTRICT: | DISTANCE: | |
|---|---|---|---|
|
Grade School
Arbor View Elementary School |
89 | — | |
|
Middle School
Glen Crest Middle School |
89 | Not in DB | |
|
High School
Glenbard South High School |
87 | Not in DB | |
Property History
| DATE: | EVENT: | PRICE: | SOURCE: |
|---|---|---|---|
| 21 Jun, 2019 | Sold | $460,000 | MRED MLS |
| 20 May, 2019 | Under contract | $449,900 | MRED MLS |
| 16 May, 2019 | Listed for sale | $449,900 | MRED MLS |
Room Specifics
Total Bedrooms: 4
Bedrooms Above Ground: 4
Bedrooms Below Ground: 0
Dimensions: —
Floor Type: Carpet
Dimensions: —
Floor Type: Carpet
Dimensions: —
Floor Type: Carpet
Full Bathrooms: 3
Bathroom Amenities: Separate Shower
Bathroom in Basement: 0
Rooms: Eating Area,Recreation Room,Foyer
Basement Description: Partially Finished
Other Specifics
| 2 | |
| Concrete Perimeter | |
| Concrete | |
| Deck, Porch | |
| Forest Preserve Adjacent,Landscaped,Mature Trees | |
| 71X141 | |
| Unfinished | |
| Full | |
| First Floor Laundry, Built-in Features, Walk-In Closet(s) | |
| Range, Microwave, Dishwasher, Refrigerator, Washer, Dryer, Disposal, Stainless Steel Appliance(s) | |
| Not in DB | |
| Sidewalks, Street Lights, Street Paved | |
| — | |
| — | |
| Gas Log, Gas Starter |
Tax History
| Year | Property Taxes |
|---|---|
| 2019 | $9,932 |
Contact Agent
Nearby Similar Homes
Nearby Sold Comparables
Contact Agent
Listing Provided By
Realstar Realty, Inc





