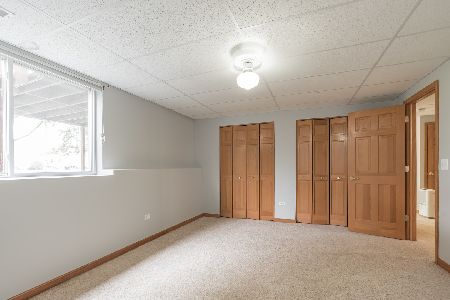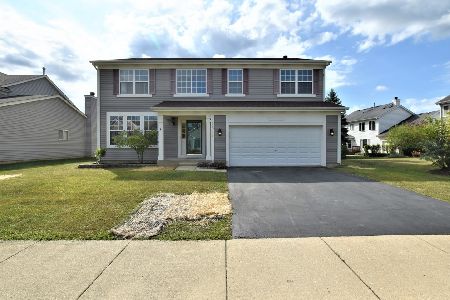2366 Forsyth Lane, Aurora, Illinois 60502
$341,000
|
Sold
|
|
| Status: | Closed |
| Sqft: | 2,992 |
| Cost/Sqft: | $125 |
| Beds: | 4 |
| Baths: | 4 |
| Year Built: | 2001 |
| Property Taxes: | $10,511 |
| Days On Market: | 5689 |
| Lot Size: | 0,00 |
Description
Unbelievable amount of space, zoned Heat & Air! Serene views from Dining Rm bay, Kit plant window, FR & Enclosed Porch! Full Bth on 1st FL. Den could be 1st FL. BR. HWF & Corian in Ctr. Island Kit. HWF in Foyer & Extended FR. "T" stairs. 2sty LR & Foyer, Vaulted MBR & luxury MBTH w/sep. shower. Finished English Bsmt. w/5th BR & 4th Bth! Conv. to new I-88 interchg, Prairie Path&New Metea H.S. A little piece of heaven
Property Specifics
| Single Family | |
| — | |
| — | |
| 2001 | |
| Full,English | |
| TALBOT | |
| Yes | |
| — |
| Du Page | |
| Cambridge Countryside | |
| 249 / Annual | |
| Insurance | |
| Public | |
| Public Sewer | |
| 07566484 | |
| 0706112020 |
Nearby Schools
| NAME: | DISTRICT: | DISTANCE: | |
|---|---|---|---|
|
Grade School
Young Elementary School |
204 | — | |
|
Middle School
Granger Middle School |
204 | Not in DB | |
|
High School
Metea Valley High School |
204 | Not in DB | |
Property History
| DATE: | EVENT: | PRICE: | SOURCE: |
|---|---|---|---|
| 29 Apr, 2011 | Sold | $341,000 | MRED MLS |
| 24 Feb, 2011 | Under contract | $374,900 | MRED MLS |
| — | Last price change | $389,900 | MRED MLS |
| 28 Jun, 2010 | Listed for sale | $415,000 | MRED MLS |
| 1 Jun, 2016 | Listed for sale | $0 | MRED MLS |
| 4 Jun, 2019 | Under contract | $0 | MRED MLS |
| 31 May, 2019 | Listed for sale | $0 | MRED MLS |
| 10 Sep, 2021 | Sold | $492,000 | MRED MLS |
| 30 Jul, 2021 | Under contract | $499,900 | MRED MLS |
| 22 Jul, 2021 | Listed for sale | $499,900 | MRED MLS |
Room Specifics
Total Bedrooms: 5
Bedrooms Above Ground: 4
Bedrooms Below Ground: 1
Dimensions: —
Floor Type: Carpet
Dimensions: —
Floor Type: Carpet
Dimensions: —
Floor Type: Carpet
Dimensions: —
Floor Type: —
Full Bathrooms: 4
Bathroom Amenities: Whirlpool,Separate Shower,Double Sink
Bathroom in Basement: 1
Rooms: Bedroom 5,Den,Enclosed Porch,Recreation Room,Sewing Room
Basement Description: Finished,Crawl
Other Specifics
| 2 | |
| Concrete Perimeter | |
| Asphalt | |
| Balcony, Deck, Patio, Porch Screened | |
| Cul-De-Sac,Irregular Lot,Pond(s),Water View,Rear of Lot | |
| 52X37X129X60X111 APPROX. | |
| Unfinished | |
| Full | |
| Vaulted/Cathedral Ceilings, Skylight(s), Hardwood Floors, First Floor Bedroom, In-Law Arrangement, First Floor Full Bath | |
| Range, Microwave, Dishwasher, Disposal | |
| Not in DB | |
| Sidewalks, Street Lights, Street Paved | |
| — | |
| — | |
| Wood Burning, Attached Fireplace Doors/Screen, Gas Log, Gas Starter |
Tax History
| Year | Property Taxes |
|---|---|
| 2011 | $10,511 |
| 2021 | $11,354 |
Contact Agent
Nearby Similar Homes
Nearby Sold Comparables
Contact Agent
Listing Provided By
Baird & Warner






