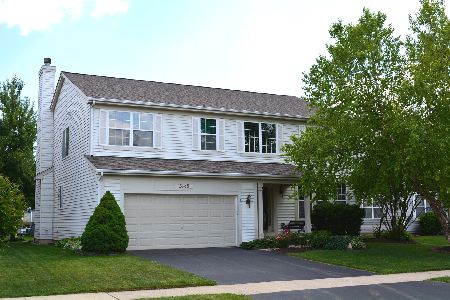2377 Forsyth Lane, Aurora, Illinois 60502
$403,000
|
Sold
|
|
| Status: | Closed |
| Sqft: | 3,068 |
| Cost/Sqft: | $137 |
| Beds: | 4 |
| Baths: | 4 |
| Year Built: | 2001 |
| Property Taxes: | $11,609 |
| Days On Market: | 1985 |
| Lot Size: | 0,17 |
Description
Rarely available, 3000+ square foot, Cambridge Countryside two-story home with a full finished basement and 3.1 baths is now available in school district 204. This home has 4 good sized second-floor bedrooms and an upstairs large loft. All flooring on the first and second floor is real, hardwood, Brazilian cherry. Everything, including the trim, doors, ceilings, and walls have just been repainted....including the deck. The first floor has 9-foot ceilings. The kitchen has a center island, backsplash, and granite countertops. The kitchen is open to the family room. The family room has a beautiful fireplace. There is a first-floor laundry and a modified basement laundry depending on your needs. The master bedroom has a dual vanity, separate shower, and a jacuzzi tub. There are a full bedroom and a full bath in the finished basement. The roof and siding were replaced in 2013. The water heater was replaced in 2018.
Property Specifics
| Single Family | |
| — | |
| — | |
| 2001 | |
| Full | |
| CUMBERLAND | |
| No | |
| 0.17 |
| Du Page | |
| Cambridge Countryside | |
| 248 / Annual | |
| Insurance | |
| Public | |
| Public Sewer | |
| 10822707 | |
| 0706113002 |
Nearby Schools
| NAME: | DISTRICT: | DISTANCE: | |
|---|---|---|---|
|
Grade School
Young Elementary School |
204 | — | |
|
Middle School
Granger Middle School |
204 | Not in DB | |
|
High School
Metea Valley High School |
204 | Not in DB | |
Property History
| DATE: | EVENT: | PRICE: | SOURCE: |
|---|---|---|---|
| 16 Mar, 2015 | Under contract | $0 | MRED MLS |
| 21 Nov, 2014 | Listed for sale | $0 | MRED MLS |
| 20 Oct, 2020 | Sold | $403,000 | MRED MLS |
| 8 Sep, 2020 | Under contract | $419,900 | MRED MLS |
| 18 Aug, 2020 | Listed for sale | $419,900 | MRED MLS |
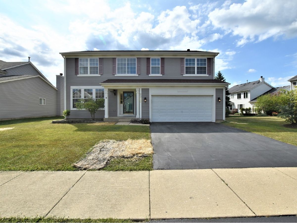
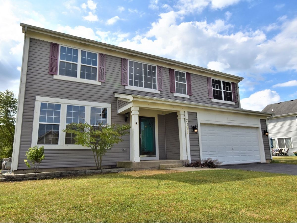
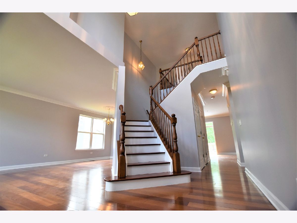
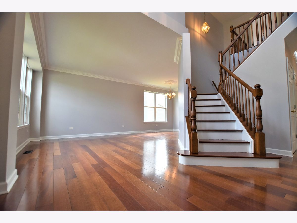
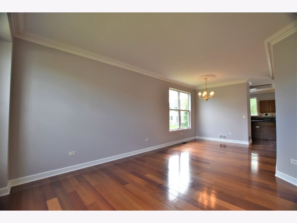
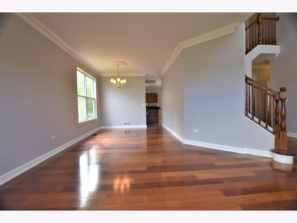
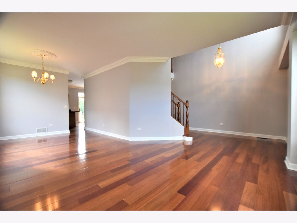
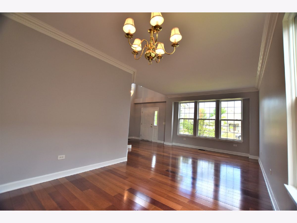
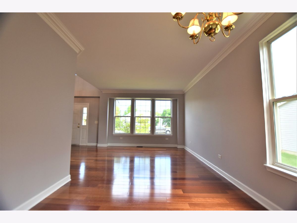
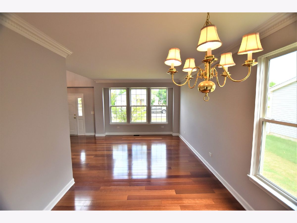
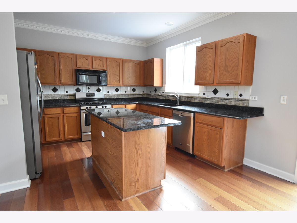
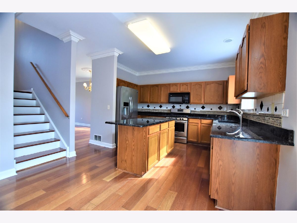
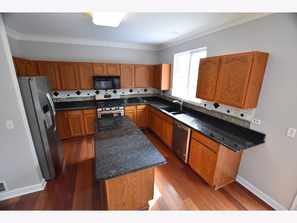
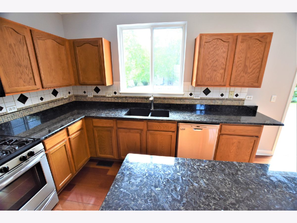
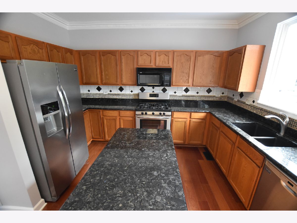
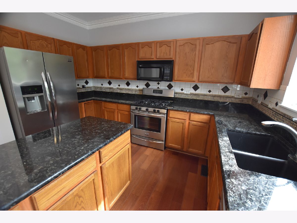
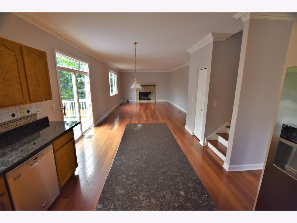
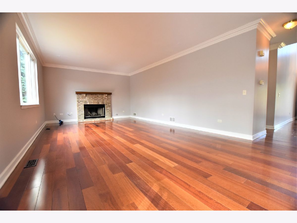
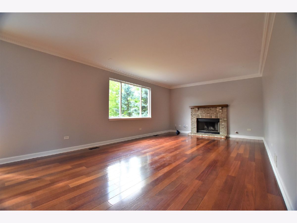
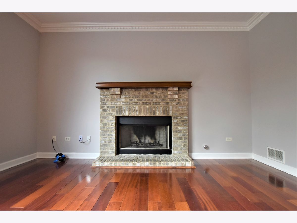
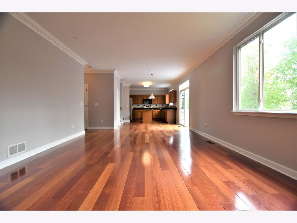
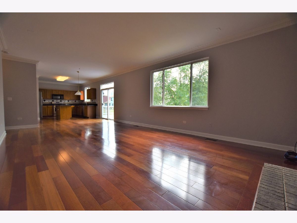
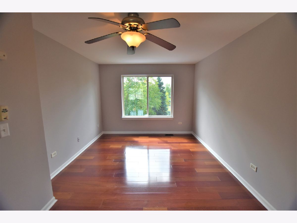
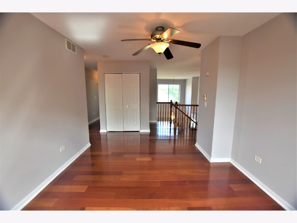
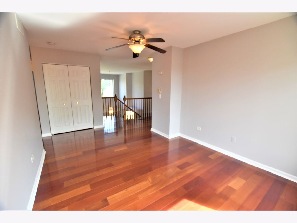
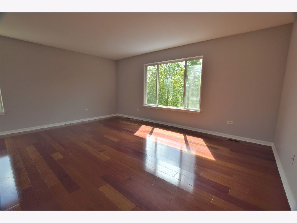
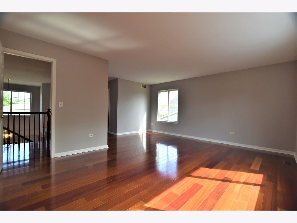
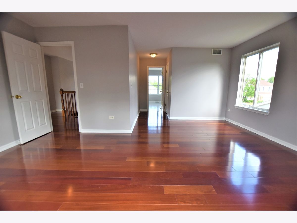
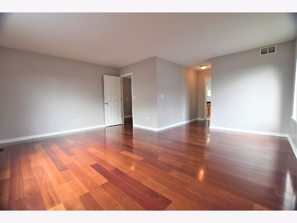
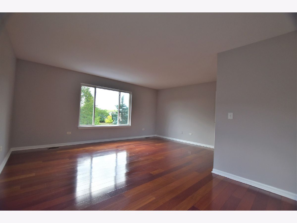
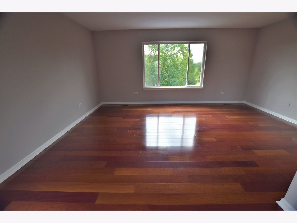
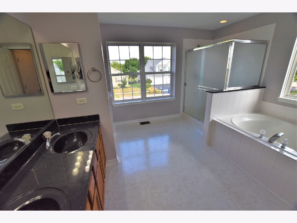
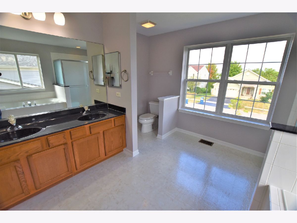
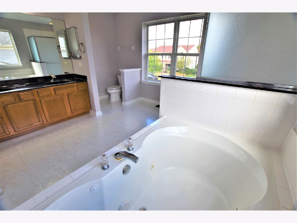
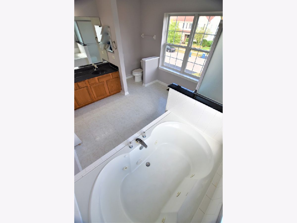
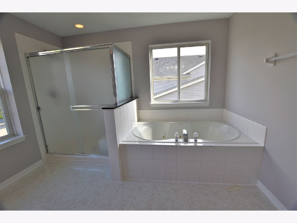
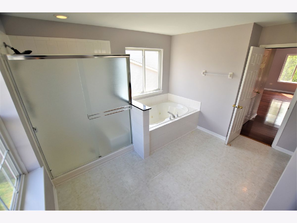
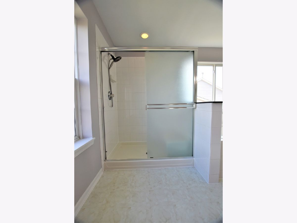
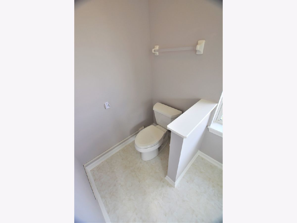
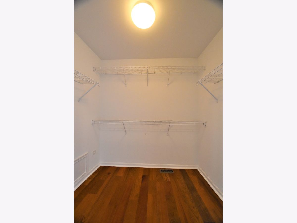
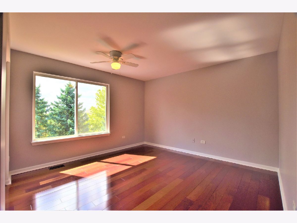
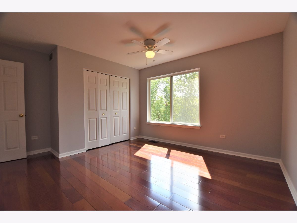
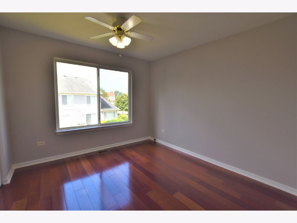
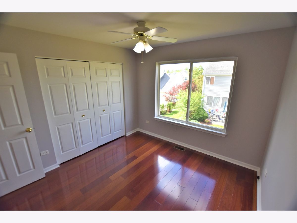
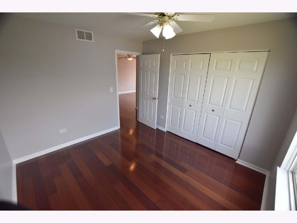
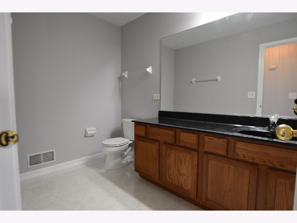
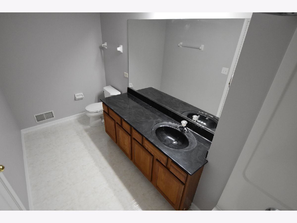
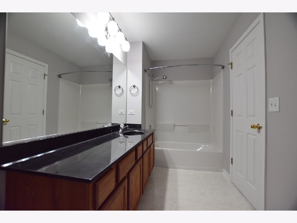
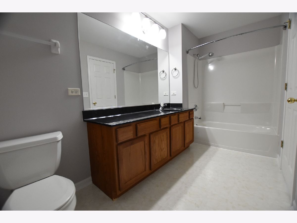
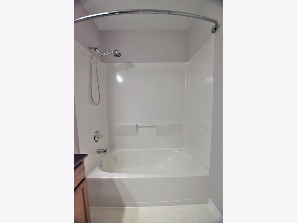
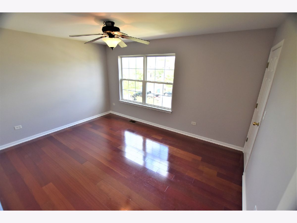
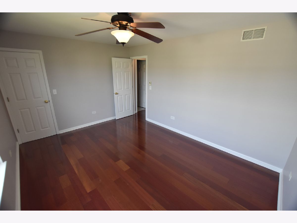
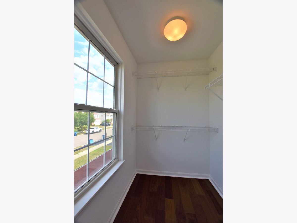
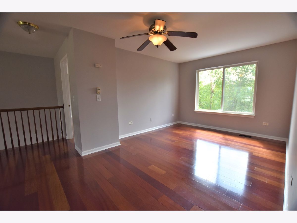
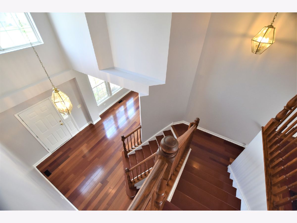
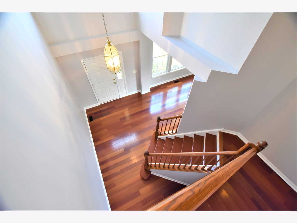
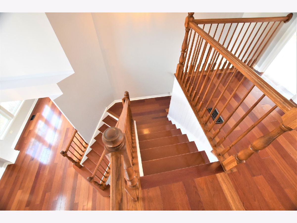
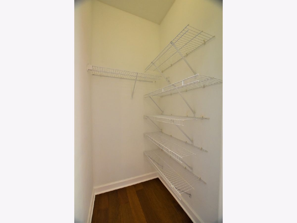
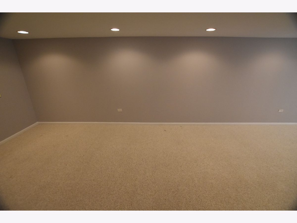
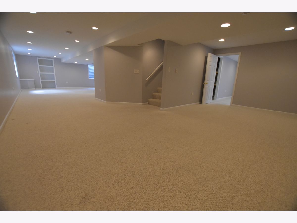
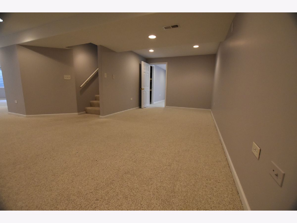
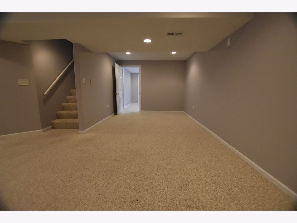
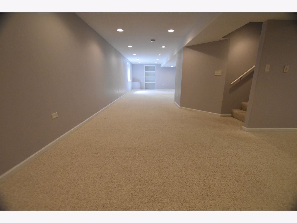
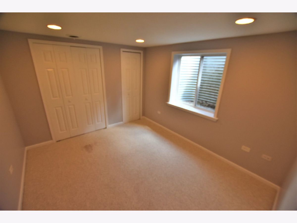
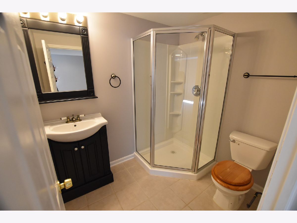
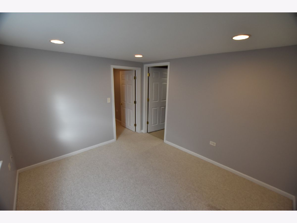
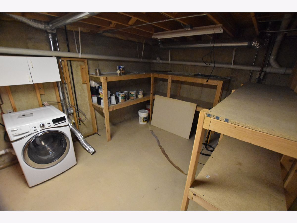
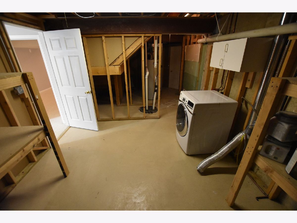
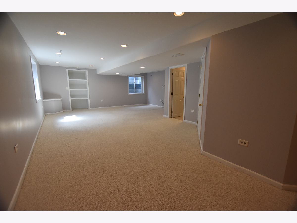
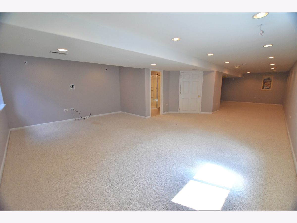
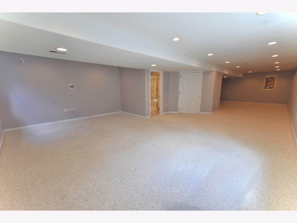
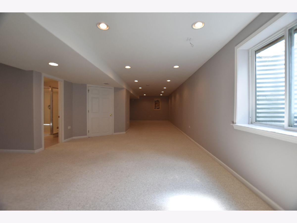
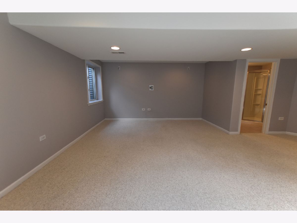
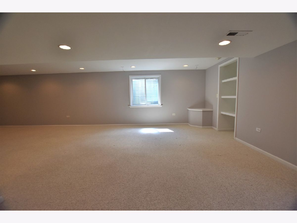
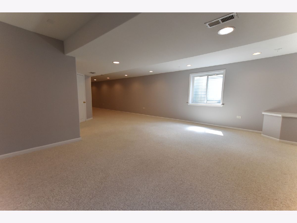
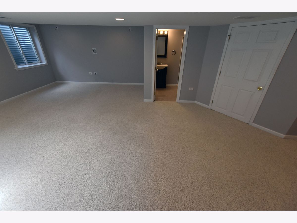
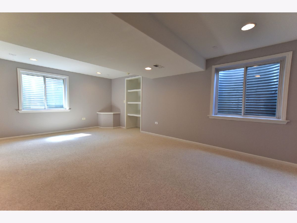
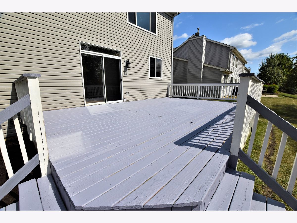
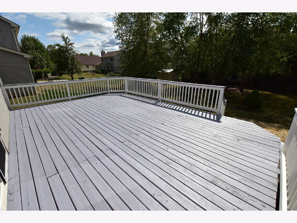
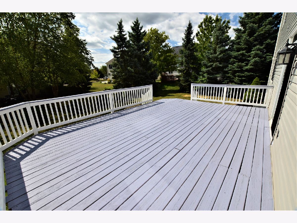
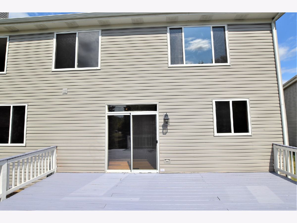
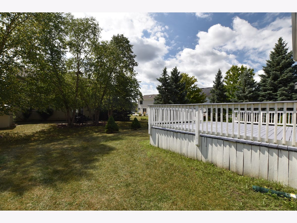
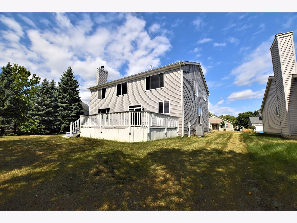
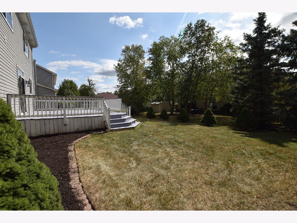
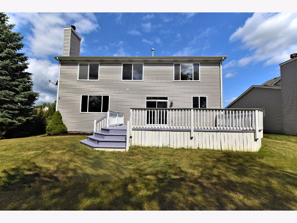
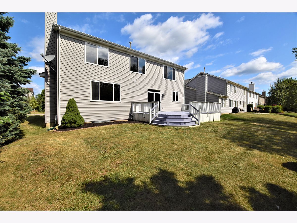
Room Specifics
Total Bedrooms: 5
Bedrooms Above Ground: 4
Bedrooms Below Ground: 1
Dimensions: —
Floor Type: Hardwood
Dimensions: —
Floor Type: Hardwood
Dimensions: —
Floor Type: Hardwood
Dimensions: —
Floor Type: —
Full Bathrooms: 4
Bathroom Amenities: Whirlpool,Separate Shower
Bathroom in Basement: 1
Rooms: Breakfast Room,Loft,Recreation Room,Bedroom 5
Basement Description: Finished
Other Specifics
| 2 | |
| — | |
| Asphalt | |
| Deck, Dog Run, Storms/Screens | |
| — | |
| 66X113X67X112 | |
| — | |
| Full | |
| Vaulted/Cathedral Ceilings, Hardwood Floors, First Floor Laundry | |
| Range, Microwave, Dishwasher, Refrigerator, Freezer, Washer, Disposal, Stainless Steel Appliance(s) | |
| Not in DB | |
| — | |
| — | |
| — | |
| Attached Fireplace Doors/Screen, Gas Log, Gas Starter |
Tax History
| Year | Property Taxes |
|---|---|
| 2020 | $11,609 |
Contact Agent
Nearby Similar Homes
Nearby Sold Comparables
Contact Agent
Listing Provided By
Digital Realty



