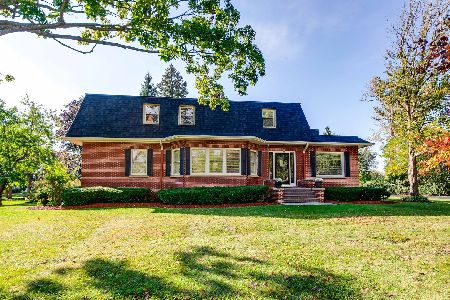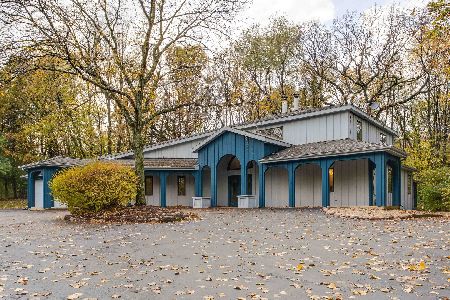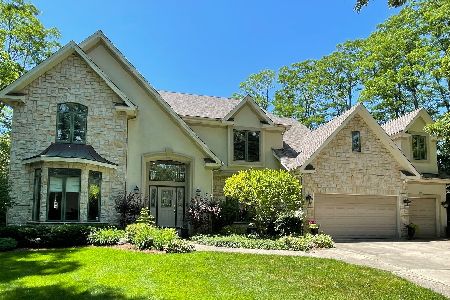23668 Raleigh Drive, Lincolnshire, Illinois 60069
$572,000
|
Sold
|
|
| Status: | Closed |
| Sqft: | 3,156 |
| Cost/Sqft: | $185 |
| Beds: | 5 |
| Baths: | 6 |
| Year Built: | 1985 |
| Property Taxes: | $14,752 |
| Days On Market: | 1770 |
| Lot Size: | 1,00 |
Description
5 bedrooms, 4 full bathrooms + 2 half bathrooms on a full picturesque acre of land in Lincolnshire! Large open concept with granite kitchen, stainless steel appliances, fireplace and hardwood floors throughout main floor. Main floor master with ensuite! Laundry on main floor. Lots of space for possible multi-family housing. Highly renowned school district just blocks away. 3156 sq ft + finished basement with a full bath = 5184 sq ft. 3 car garage! Fencing is allowed. Property being sold "As Is".
Property Specifics
| Single Family | |
| — | |
| — | |
| 1985 | |
| Full | |
| — | |
| No | |
| 1 |
| Lake | |
| — | |
| 0 / Not Applicable | |
| None | |
| Lake Michigan | |
| Septic-Private | |
| 11051687 | |
| 15162030100000 |
Nearby Schools
| NAME: | DISTRICT: | DISTANCE: | |
|---|---|---|---|
|
Grade School
Laura B Sprague School |
103 | — | |
|
Middle School
Daniel Wright Junior High School |
103 | Not in DB | |
|
High School
Adlai E Stevenson High School |
125 | Not in DB | |
Property History
| DATE: | EVENT: | PRICE: | SOURCE: |
|---|---|---|---|
| 3 Mar, 2017 | Sold | $545,000 | MRED MLS |
| 16 Dec, 2016 | Under contract | $545,000 | MRED MLS |
| 16 Dec, 2016 | Listed for sale | $545,000 | MRED MLS |
| 29 Jun, 2021 | Sold | $572,000 | MRED MLS |
| 21 Apr, 2021 | Under contract | $585,100 | MRED MLS |
| — | Last price change | $609,000 | MRED MLS |
| 21 Apr, 2021 | Listed for sale | $635,000 | MRED MLS |
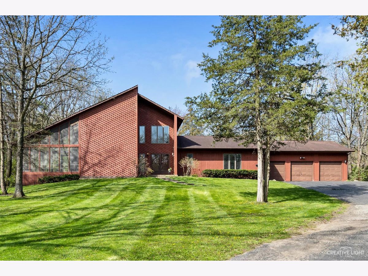
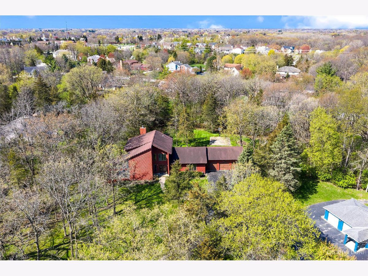
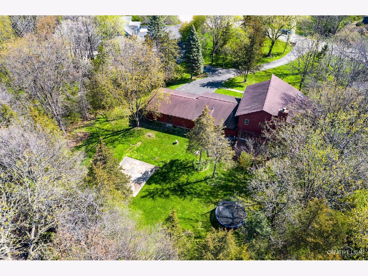
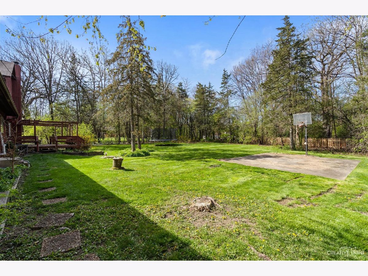
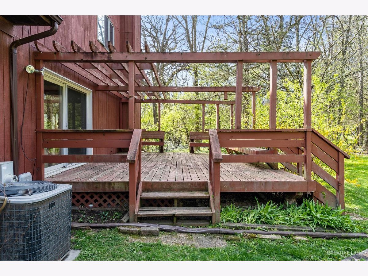
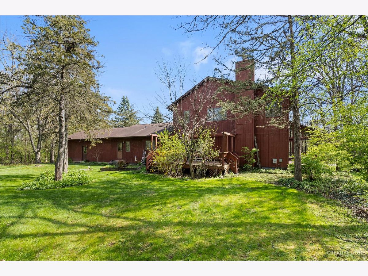
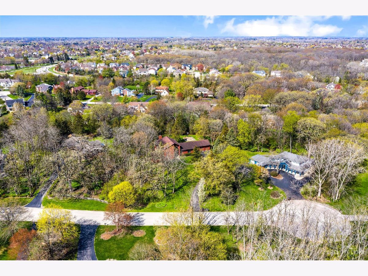
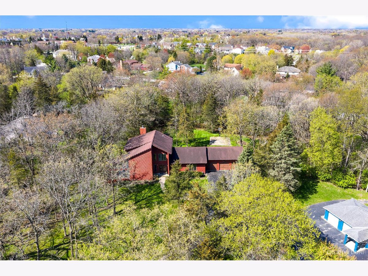
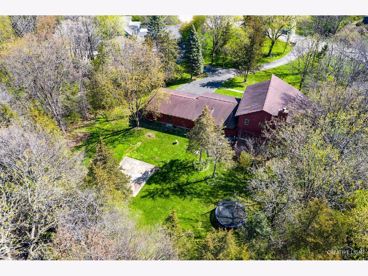
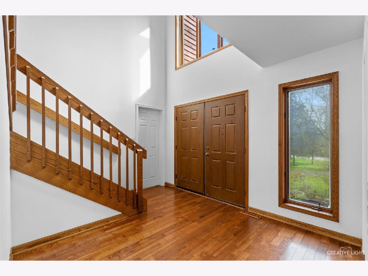
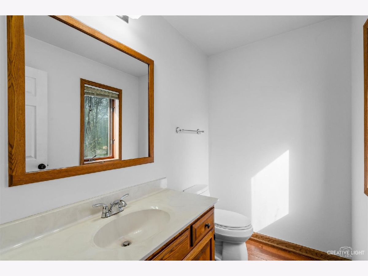
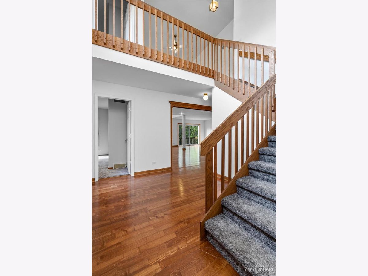
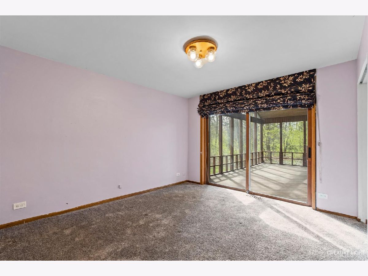
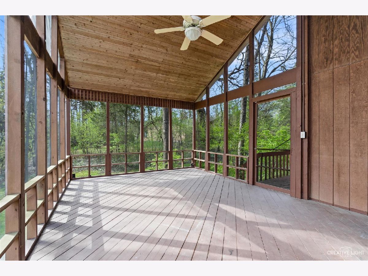
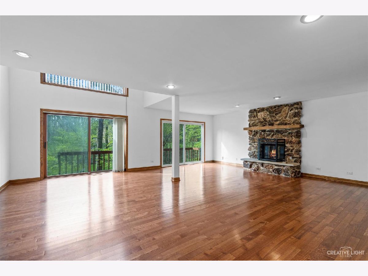
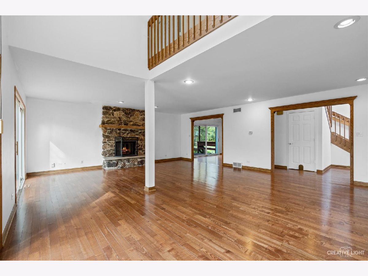
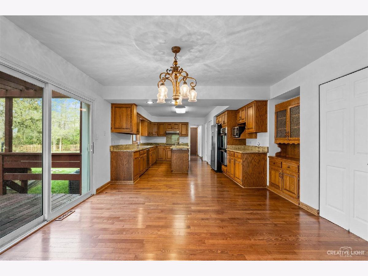
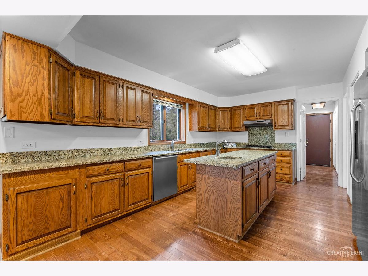
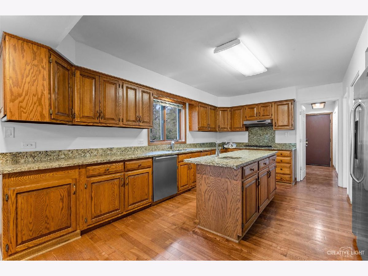
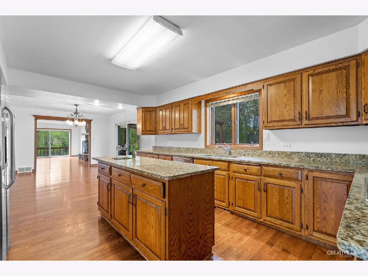
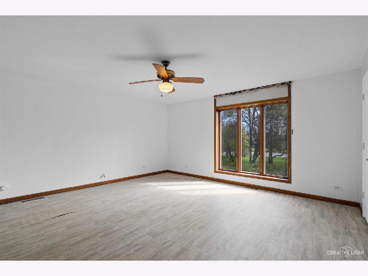
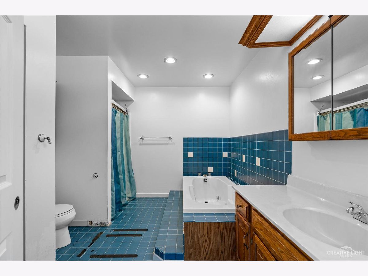
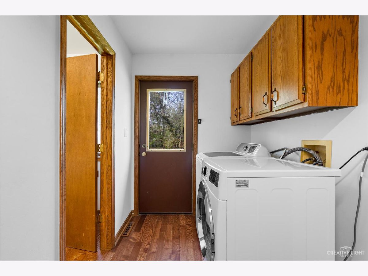
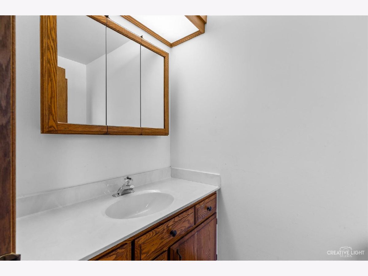
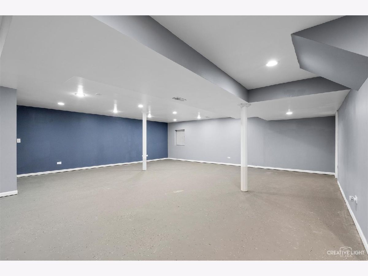
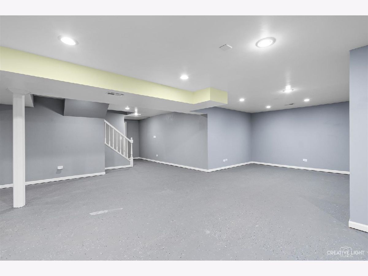
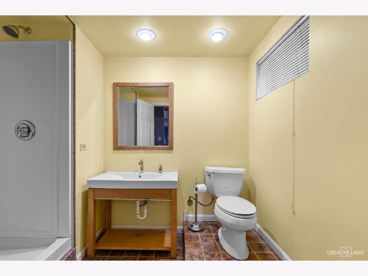
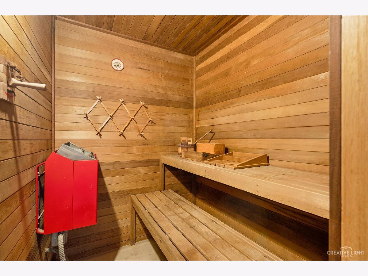
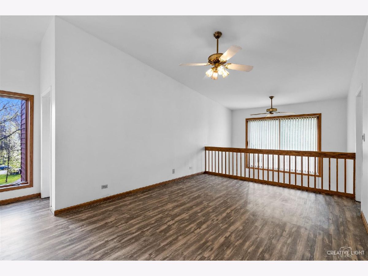
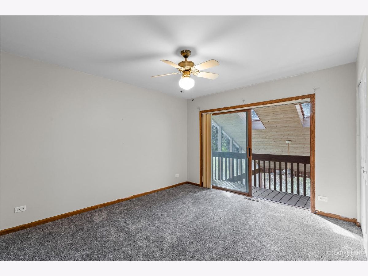
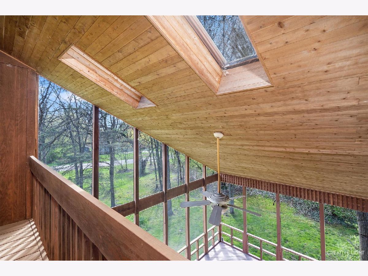
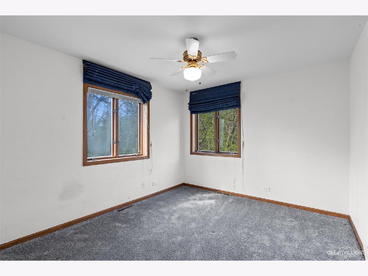
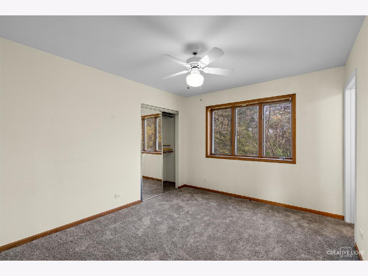
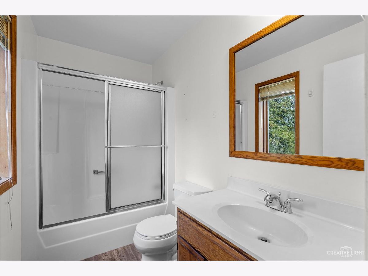
Room Specifics
Total Bedrooms: 5
Bedrooms Above Ground: 5
Bedrooms Below Ground: 0
Dimensions: —
Floor Type: Hardwood
Dimensions: —
Floor Type: Carpet
Dimensions: —
Floor Type: Carpet
Dimensions: —
Floor Type: —
Full Bathrooms: 6
Bathroom Amenities: Whirlpool,Separate Shower
Bathroom in Basement: 1
Rooms: Bedroom 5,Screened Porch,Loft,Recreation Room
Basement Description: Finished
Other Specifics
| 3 | |
| — | |
| Asphalt | |
| Balcony, Deck, Screened Patio, Storms/Screens | |
| Cul-De-Sac,Wooded,Mature Trees | |
| 255X157X255X157 | |
| — | |
| Full | |
| Vaulted/Cathedral Ceilings, Skylight(s), Sauna/Steam Room, Hardwood Floors, First Floor Bedroom, First Floor Laundry, First Floor Full Bath, Open Floorplan, Some Carpeting, Granite Counters | |
| Double Oven, Dishwasher, Refrigerator, Washer, Dryer, Disposal | |
| Not in DB | |
| Curbs, Street Paved | |
| — | |
| — | |
| Wood Burning, Gas Starter |
Tax History
| Year | Property Taxes |
|---|---|
| 2017 | $14,068 |
| 2021 | $14,752 |
Contact Agent
Nearby Similar Homes
Nearby Sold Comparables
Contact Agent
Listing Provided By
Keller Williams Infinity

