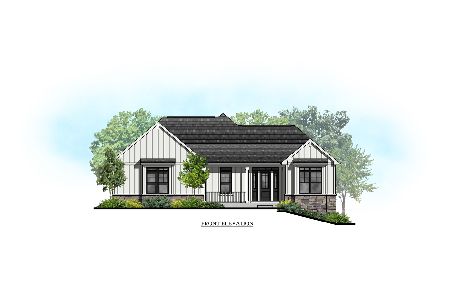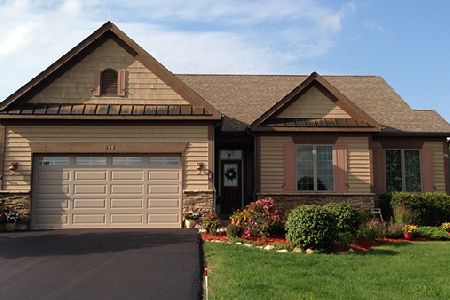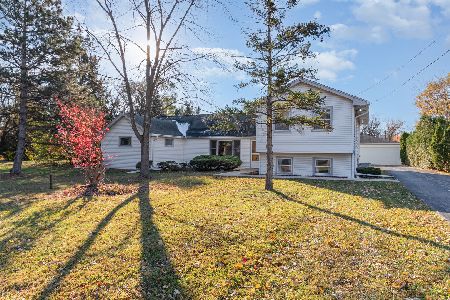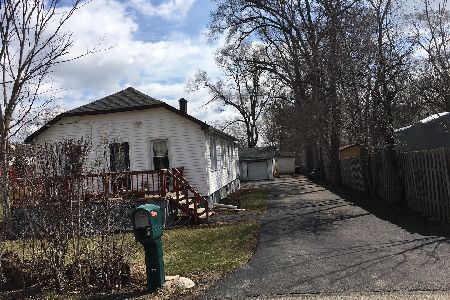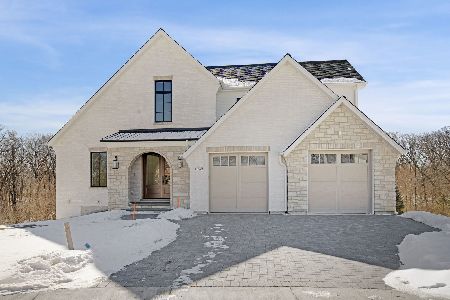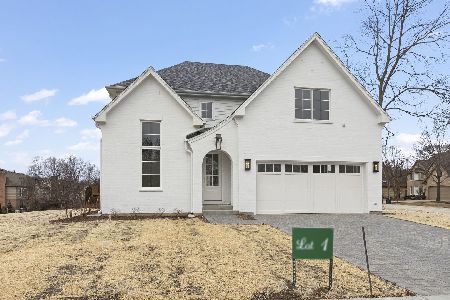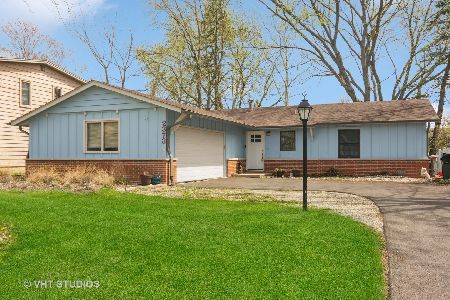2369 Irene Drive, Palatine, Illinois 60074
$356,000
|
Sold
|
|
| Status: | Closed |
| Sqft: | 2,989 |
| Cost/Sqft: | $121 |
| Beds: | 4 |
| Baths: | 4 |
| Year Built: | 1989 |
| Property Taxes: | $9,298 |
| Days On Market: | 2353 |
| Lot Size: | 0,23 |
Description
Lovely & updated custom built home on a wooded lot. Impressive 2-story Living Room with a separate formal Dining Room. Remodeled Kitchen with stainless steel appliances, and granite countertops. Hardwood flooring in the Kitchen continues into the spacious Family Room that is highlightled by the brick fireplace. All bathrooms have been recently remodeled. Full, finished basement with a Recreation area, a full bathroom and an Office/Den area. Newer roof (2016). Newer hot water heater (2015). Furnace replaced approx 11 years ago. Great location. New park nearby. Convenient to Deer Park shopping & transportation. Sellers are motivated and open to any reasonable offers.
Property Specifics
| Single Family | |
| — | |
| Traditional | |
| 1989 | |
| Full | |
| CUSTOM | |
| No | |
| 0.23 |
| Cook | |
| Brentwood Estates | |
| 0 / Not Applicable | |
| None | |
| Lake Michigan | |
| Public Sewer | |
| 10438606 | |
| 02032080040000 |
Nearby Schools
| NAME: | DISTRICT: | DISTANCE: | |
|---|---|---|---|
|
Grade School
Lincoln Elementary School |
15 | — | |
|
Middle School
Walter R Sundling Junior High Sc |
15 | Not in DB | |
|
High School
Palatine High School |
211 | Not in DB | |
Property History
| DATE: | EVENT: | PRICE: | SOURCE: |
|---|---|---|---|
| 18 Sep, 2019 | Sold | $356,000 | MRED MLS |
| 1 Aug, 2019 | Under contract | $361,900 | MRED MLS |
| — | Last price change | $374,900 | MRED MLS |
| 3 Jul, 2019 | Listed for sale | $374,900 | MRED MLS |
Room Specifics
Total Bedrooms: 4
Bedrooms Above Ground: 4
Bedrooms Below Ground: 0
Dimensions: —
Floor Type: Carpet
Dimensions: —
Floor Type: Carpet
Dimensions: —
Floor Type: Hardwood
Full Bathrooms: 4
Bathroom Amenities: Separate Shower,Double Sink
Bathroom in Basement: 1
Rooms: Recreation Room,Office
Basement Description: Finished
Other Specifics
| 2 | |
| Concrete Perimeter | |
| Concrete | |
| Deck | |
| Wooded | |
| 62X158X63X158 | |
| Unfinished | |
| Full | |
| Hardwood Floors | |
| Range, Microwave, Dishwasher, Refrigerator, Washer, Dryer, Disposal, Stainless Steel Appliance(s) | |
| Not in DB | |
| Street Lights, Street Paved | |
| — | |
| — | |
| Wood Burning, Gas Starter |
Tax History
| Year | Property Taxes |
|---|---|
| 2019 | $9,298 |
Contact Agent
Nearby Similar Homes
Nearby Sold Comparables
Contact Agent
Listing Provided By
Baird & Warner

