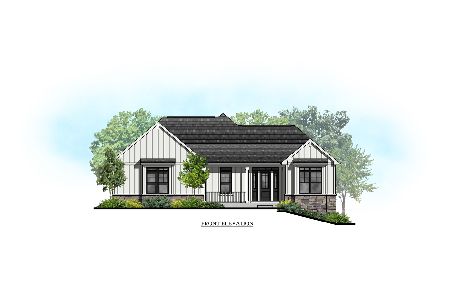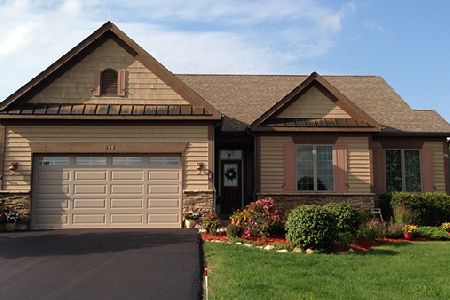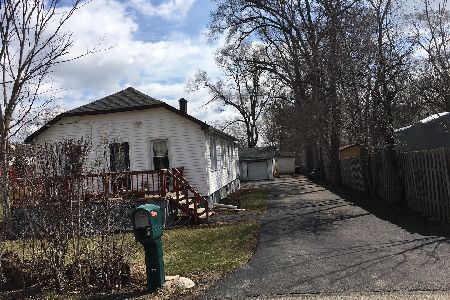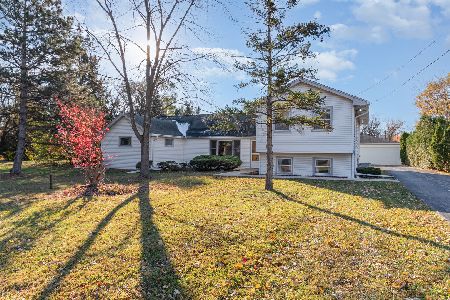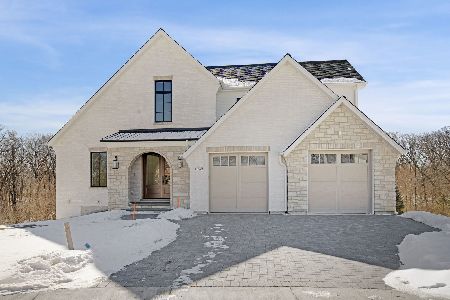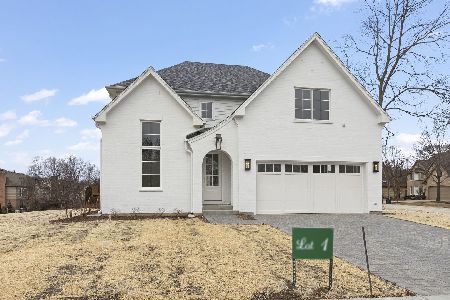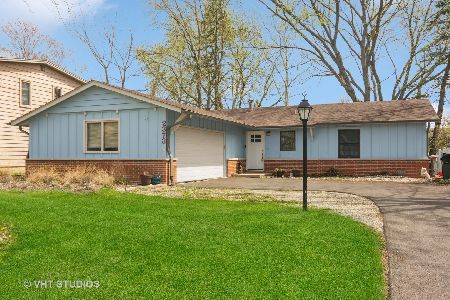78 Brentwood Drive, Palatine, Illinois 60074
$331,000
|
Sold
|
|
| Status: | Closed |
| Sqft: | 2,100 |
| Cost/Sqft: | $165 |
| Beds: | 3 |
| Baths: | 2 |
| Year Built: | 1973 |
| Property Taxes: | $5,613 |
| Days On Market: | 2801 |
| Lot Size: | 0,00 |
Description
CHARMING HOME ON A QUIET CUL-DE-SAC LOCATION ALL READY TO MOVE IN. UPDATED KITCHEN WITH CHERRY CABINETS, STAINLESS STEEL APPLIANCES, LARGE ISLAND, UNDER CABINET LIGHTING, SOAPSTONE COUNTER TOPS & FARMHOUSE SINK WITH GROHE FAUCET. OAK FLOORS THROUGHOUT THE MAIN LEVEL AS WELL AS UPDATED LIGHT FIXTURES. NEWER SOLID SIX PANEL INTERIOR DOORS AND ARCHITECTURAL TRIM. NICE SIZED BEDROOMS ALL WITH CLOSET ORGANIZERS. CUSTOM TWO TIERED DECK WITH PRIVACY LATTICE LEADS TO LARGE BACKYARD WITH AGGREGATE 31 X 19 PATIO. OVERSIZED TWO CAR GARAGE WITH EPOXY FLOOR AND BRAND NEW INSULATED GARAGE DOOR - 2018. NEW CARPET LOWER LEVEL - 2017. HOME EXTERIOR PAINTED - 2017. NEW GARAGE SERVICE DOOR - 2016. TANKLESS WATER HEATER - 2014. GREAT SCHOOLS, GREAT LOCATION - DON'T HESITATE...BUY IT TODAY!!!
Property Specifics
| Single Family | |
| — | |
| — | |
| 1973 | |
| Partial | |
| — | |
| No | |
| — |
| Cook | |
| Brentwood Estates | |
| 0 / Not Applicable | |
| None | |
| Lake Michigan | |
| Public Sewer | |
| 09913024 | |
| 02032080070000 |
Nearby Schools
| NAME: | DISTRICT: | DISTANCE: | |
|---|---|---|---|
|
Grade School
Lincoln Elementary School |
15 | — | |
|
Middle School
Walter R Sundling Junior High Sc |
15 | Not in DB | |
|
High School
Palatine High School |
211 | Not in DB | |
Property History
| DATE: | EVENT: | PRICE: | SOURCE: |
|---|---|---|---|
| 21 Feb, 2012 | Sold | $267,000 | MRED MLS |
| 9 Jan, 2012 | Under contract | $294,900 | MRED MLS |
| — | Last price change | $305,000 | MRED MLS |
| 16 Jul, 2011 | Listed for sale | $319,900 | MRED MLS |
| 29 Jun, 2018 | Sold | $331,000 | MRED MLS |
| 25 Apr, 2018 | Under contract | $347,000 | MRED MLS |
| 11 Apr, 2018 | Listed for sale | $347,000 | MRED MLS |
Room Specifics
Total Bedrooms: 3
Bedrooms Above Ground: 3
Bedrooms Below Ground: 0
Dimensions: —
Floor Type: Hardwood
Dimensions: —
Floor Type: Hardwood
Full Bathrooms: 2
Bathroom Amenities: —
Bathroom in Basement: 1
Rooms: Foyer,Deck,Other Room
Basement Description: Finished
Other Specifics
| 2 | |
| — | |
| Asphalt | |
| Deck, Patio | |
| — | |
| 43 X 168 X 126 X 158 | |
| — | |
| — | |
| Hardwood Floors | |
| Range, Microwave, Dishwasher, Refrigerator, Washer, Dryer | |
| Not in DB | |
| — | |
| — | |
| — | |
| Gas Log |
Tax History
| Year | Property Taxes |
|---|---|
| 2012 | $5,123 |
| 2018 | $5,613 |
Contact Agent
Nearby Similar Homes
Nearby Sold Comparables
Contact Agent
Listing Provided By
RE/MAX Suburban

