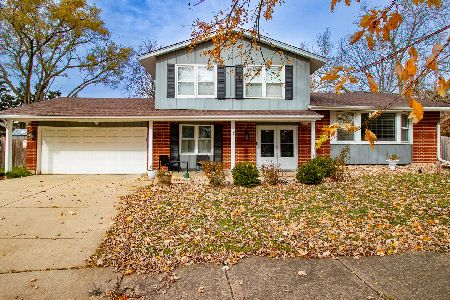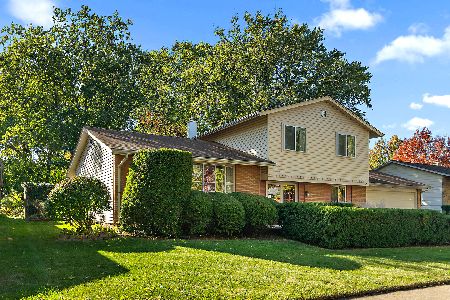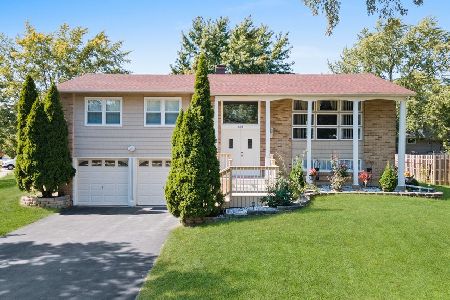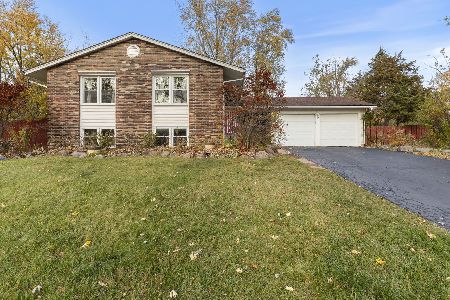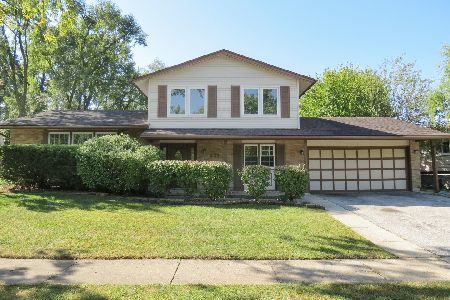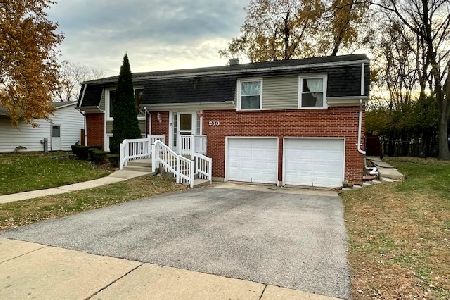237 Saint Andrews Drive, Bolingbrook, Illinois 60440
$345,000
|
Sold
|
|
| Status: | Closed |
| Sqft: | 2,700 |
| Cost/Sqft: | $130 |
| Beds: | 4 |
| Baths: | 3 |
| Year Built: | 1980 |
| Property Taxes: | $9,942 |
| Days On Market: | 1857 |
| Lot Size: | 0,36 |
Description
Welcome home! With almost 3,500 sq ft of livable space, this custom sought-after Airhart home is a must see. Nestled in a mature wooded lot in beautiful Saint Andrews Woods subdivision, this contemporary home is a peaceful setting for family life while close to it all. This home is so unique you will find special features in every single room. Enter via the bright, multi-level high ceiling foyer with travertine floors. Continue in the main level to the sitting, dining, kitchen and family rooms. Enjoy the breathtaking views of Winston woods from the many oversized and newer Pella windows. Look for the beautiful hardwood floors throughout, the antique fireplace mantel piece, the unique half bath cabinetry. The kitchen with SS appliances, wood cabinets, contemporary back splash and solid Corian tops was designed for this architectural home and has a breakfast area with a great view of the woods. Don't forget to step outside to the main glass covered fully screened deck (one of three in the house). Upstairs, the stairways lead to the open design of this home with multiple internal balconies, stained glass windows and two levels ample corridor. On the second level, you will find three bedrooms, each with their own loft (perfect to use as offices/e-learning areas) and a 4th bedroom/den that is currently utilized as an office and can be completely closed off for extra privacy if desired. This room has access to the balcony/deck. The master bedroom has a double glass door leading to the third deck/balcony for private nights out and its own huge loft complete with gas hook up for a fire feature. The luxurious and remodeled master bath, has a stand-alone tub, double sinks and a multi-head body spray/jets shower. The slate tiled family bathroom has a whirlpool and multi-head body jets shower too. Enjoy the convenience of a second floor laundry as well. A fully finished and ample walkout basement opening into the lower deck completes this home to perfection. Other highlights include: New A/C, New Sump pump, New humidifier, New side retaining wall, Newer Pella windows, two water heaters, plenty of storage space, cathedral ceilings and skylights. Come and see it for yourself, this secluded home in this private and self-contained neighborhood, is waiting for you.
Property Specifics
| Single Family | |
| — | |
| Contemporary | |
| 1980 | |
| Full,Walkout | |
| — | |
| No | |
| 0.36 |
| Will | |
| St Andrews Woods | |
| 120 / Voluntary | |
| Other | |
| Public | |
| Public Sewer | |
| 10913600 | |
| 1202021030100000 |
Nearby Schools
| NAME: | DISTRICT: | DISTANCE: | |
|---|---|---|---|
|
Grade School
Wood View Elementary School |
365U | — | |
|
Middle School
Brooks Middle School |
365U | Not in DB | |
|
High School
Bolingbrook High School |
365U | Not in DB | |
Property History
| DATE: | EVENT: | PRICE: | SOURCE: |
|---|---|---|---|
| 22 Jan, 2021 | Sold | $345,000 | MRED MLS |
| 14 Dec, 2020 | Under contract | $350,000 | MRED MLS |
| 21 Oct, 2020 | Listed for sale | $350,000 | MRED MLS |
| 14 Feb, 2025 | Sold | $499,000 | MRED MLS |
| 22 Jan, 2025 | Under contract | $522,800 | MRED MLS |
| — | Last price change | $529,800 | MRED MLS |
| 3 Jan, 2025 | Listed for sale | $529,800 | MRED MLS |
























Room Specifics
Total Bedrooms: 4
Bedrooms Above Ground: 4
Bedrooms Below Ground: 0
Dimensions: —
Floor Type: Carpet
Dimensions: —
Floor Type: Carpet
Dimensions: —
Floor Type: Carpet
Full Bathrooms: 3
Bathroom Amenities: Whirlpool,Separate Shower,Double Sink,Full Body Spray Shower,Soaking Tub
Bathroom in Basement: 0
Rooms: Eating Area,Foyer,Walk In Closet,Screened Porch,Family Room,Loft,Storage
Basement Description: Finished,Exterior Access,Rec/Family Area
Other Specifics
| 2 | |
| Concrete Perimeter | |
| Concrete | |
| Balcony, Deck, Screened Deck, Storms/Screens, Fire Pit | |
| Wooded,Mature Trees,Backs to Trees/Woods | |
| 15807 | |
| — | |
| Full | |
| Vaulted/Cathedral Ceilings, Skylight(s), Hardwood Floors, Second Floor Laundry, Walk-In Closet(s) | |
| Range, Microwave, Dishwasher, Refrigerator, Washer, Dryer, Disposal, Stainless Steel Appliance(s) | |
| Not in DB | |
| Curbs, Street Lights, Street Paved | |
| — | |
| — | |
| Wood Burning, Gas Starter |
Tax History
| Year | Property Taxes |
|---|---|
| 2021 | $9,942 |
| 2025 | $11,236 |
Contact Agent
Nearby Similar Homes
Nearby Sold Comparables
Contact Agent
Listing Provided By
Baird & Warner

