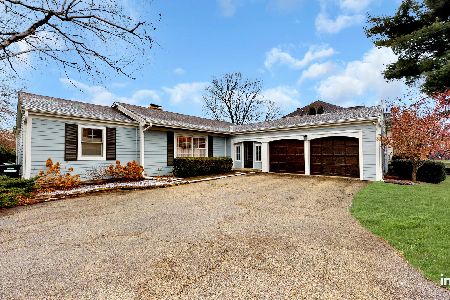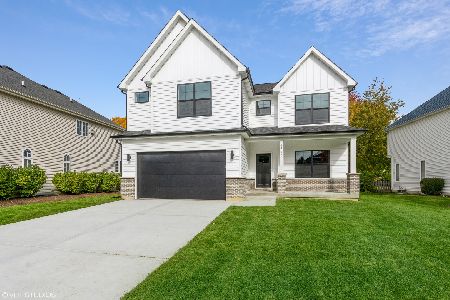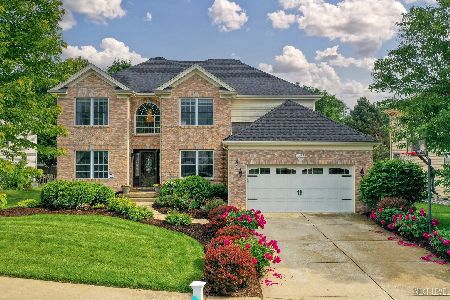237 Vaughn Road, Aurora, Illinois 60502
$390,000
|
Sold
|
|
| Status: | Closed |
| Sqft: | 2,975 |
| Cost/Sqft: | $134 |
| Beds: | 4 |
| Baths: | 3 |
| Year Built: | 2002 |
| Property Taxes: | $8,927 |
| Days On Market: | 4342 |
| Lot Size: | 0,23 |
Description
Gorgeous one-owner home w/custom finishes*expanded floor plan! Great Rm w/soaring ceiling*double sided frplc.Warm and inviting Kitchen*vaulted eating area*breakfast bar*frplc. Dining Rm w/built-in corner cabinet. Private office w/built-in bookcases. 1st FLOOR BDRM w/adj FULL BATH. Master suite w/walk-in closet, luxury bath*2 addtl bedrooms feature WICs*Beautifully landscaped fenced yard*TREX Deck*Paver Patio*Hot Tub.
Property Specifics
| Single Family | |
| — | |
| — | |
| 2002 | |
| Full | |
| — | |
| No | |
| 0.23 |
| Du Page | |
| Brentwood Estates | |
| 450 / Annual | |
| None | |
| Lake Michigan | |
| Public Sewer | |
| 08547658 | |
| 0719402054 |
Nearby Schools
| NAME: | DISTRICT: | DISTANCE: | |
|---|---|---|---|
|
Grade School
Steck Elementary School |
204 | — | |
|
Middle School
Fischer Middle School |
204 | Not in DB | |
|
High School
Waubonsie Valley High School |
204 | Not in DB | |
Property History
| DATE: | EVENT: | PRICE: | SOURCE: |
|---|---|---|---|
| 2 May, 2014 | Sold | $390,000 | MRED MLS |
| 31 Mar, 2014 | Under contract | $399,900 | MRED MLS |
| — | Last price change | $413,800 | MRED MLS |
| 2 Mar, 2014 | Listed for sale | $413,800 | MRED MLS |
Room Specifics
Total Bedrooms: 4
Bedrooms Above Ground: 4
Bedrooms Below Ground: 0
Dimensions: —
Floor Type: Hardwood
Dimensions: —
Floor Type: Hardwood
Dimensions: —
Floor Type: Carpet
Full Bathrooms: 3
Bathroom Amenities: Whirlpool,Separate Shower,Double Sink
Bathroom in Basement: 0
Rooms: Great Room,Mud Room,Office
Basement Description: Unfinished
Other Specifics
| 2 | |
| — | |
| Concrete | |
| Deck, Hot Tub, Brick Paver Patio, Storms/Screens | |
| Fenced Yard | |
| 70X143 | |
| — | |
| Full | |
| Vaulted/Cathedral Ceilings, Hardwood Floors, First Floor Bedroom, In-Law Arrangement, First Floor Full Bath | |
| Range, Microwave, Dishwasher, Refrigerator, Washer, Dryer, Disposal | |
| Not in DB | |
| Sidewalks, Street Lights, Street Paved | |
| — | |
| — | |
| Double Sided, Attached Fireplace Doors/Screen, Gas Log, Gas Starter |
Tax History
| Year | Property Taxes |
|---|---|
| 2014 | $8,927 |
Contact Agent
Nearby Similar Homes
Nearby Sold Comparables
Contact Agent
Listing Provided By
Coldwell Banker Residential













