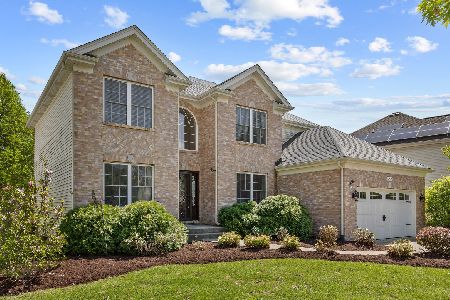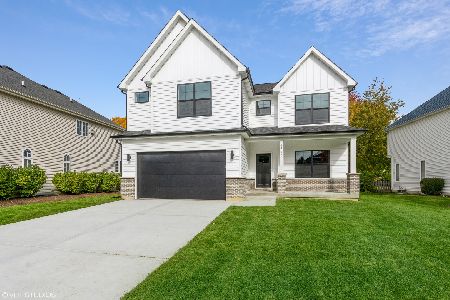2563 Adamsway Drive, Aurora, Illinois 60504
$375,000
|
Sold
|
|
| Status: | Closed |
| Sqft: | 3,270 |
| Cost/Sqft: | $122 |
| Beds: | 5 |
| Baths: | 3 |
| Year Built: | 2002 |
| Property Taxes: | $1,980 |
| Days On Market: | 5467 |
| Lot Size: | 0,60 |
Description
BRENTWOOD ESTATES-GREAT SEMI-CUSTOM, SPACIOUS HOME BOASTING 3200+ SQ. FT. OF LIVING SPACE! FEATURES 1/2 ACRE+ LOT 5 BEDROOMS, 3 FULL BATHS, LARGE KITCHEN WITH BREAKFAST NOOK, 3 FIREPLACES ~ 1 IN LIV RM, 1 IN FAMILY RM & MASTER BR, SEPARATE DINING ROOM, FIRST FLOOR BR/DEN, LUXURY MASTER SUITE & BATH WITH WHIRLPOOL TUB & SEPARATE SHOWER. FULL BASEMENT AND 3 CAR GARAGE. *PREAPPROVAL REQUIRED ALONG WITH OFFER*
Property Specifics
| Single Family | |
| — | |
| — | |
| 2002 | |
| Full | |
| — | |
| No | |
| 0.6 |
| Du Page | |
| Brentwood Estates | |
| 425 / Annual | |
| Insurance | |
| Public | |
| Public Sewer | |
| 07723028 | |
| 0719413016 |
Nearby Schools
| NAME: | DISTRICT: | DISTANCE: | |
|---|---|---|---|
|
Grade School
Steck Elementary School |
204 | — | |
|
Middle School
Granger Middle School |
204 | Not in DB | |
|
High School
Waubonsie Valley High School |
204 | Not in DB | |
Property History
| DATE: | EVENT: | PRICE: | SOURCE: |
|---|---|---|---|
| 11 Jul, 2011 | Sold | $375,000 | MRED MLS |
| 19 Apr, 2011 | Under contract | $399,900 | MRED MLS |
| — | Last price change | $409,900 | MRED MLS |
| 1 Feb, 2011 | Listed for sale | $439,000 | MRED MLS |
Room Specifics
Total Bedrooms: 5
Bedrooms Above Ground: 5
Bedrooms Below Ground: 0
Dimensions: —
Floor Type: Carpet
Dimensions: —
Floor Type: Carpet
Dimensions: —
Floor Type: Carpet
Dimensions: —
Floor Type: —
Full Bathrooms: 3
Bathroom Amenities: Whirlpool,Separate Shower,Double Sink
Bathroom in Basement: 1
Rooms: Balcony/Porch/Lanai,Bedroom 5,Breakfast Room,Den,Foyer
Basement Description: Unfinished
Other Specifics
| 3 | |
| Concrete Perimeter | |
| Concrete | |
| Balcony, Patio | |
| Wooded | |
| 150X170 | |
| Full,Unfinished | |
| Full | |
| Vaulted/Cathedral Ceilings | |
| — | |
| Not in DB | |
| Street Lights, Street Paved | |
| — | |
| — | |
| Double Sided |
Tax History
| Year | Property Taxes |
|---|---|
| 2011 | $1,980 |
Contact Agent
Nearby Similar Homes
Nearby Sold Comparables
Contact Agent
Listing Provided By
RE/MAX Professionals Select













