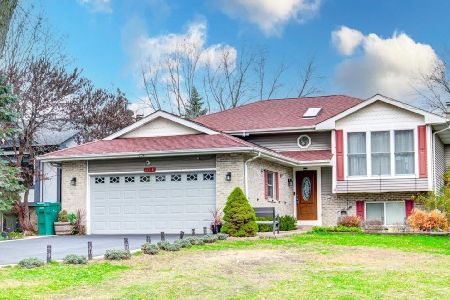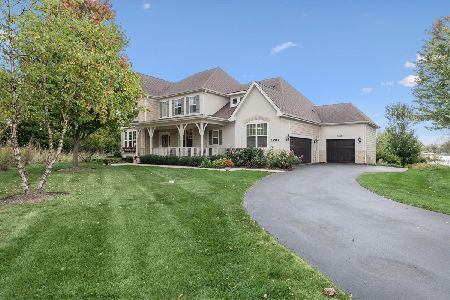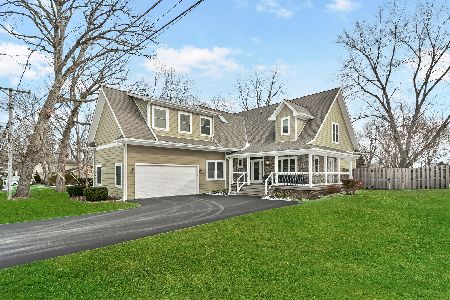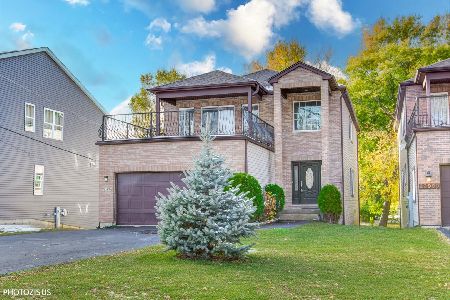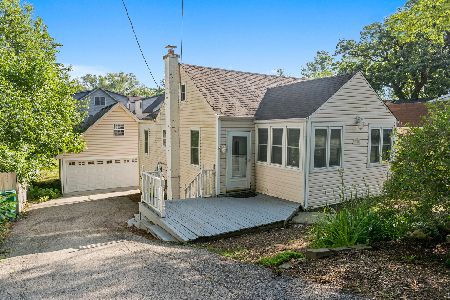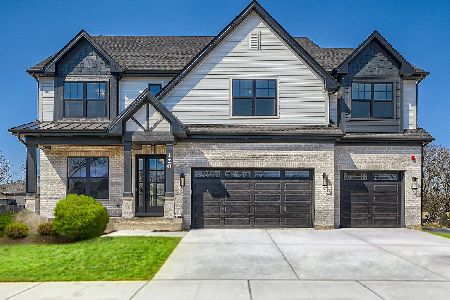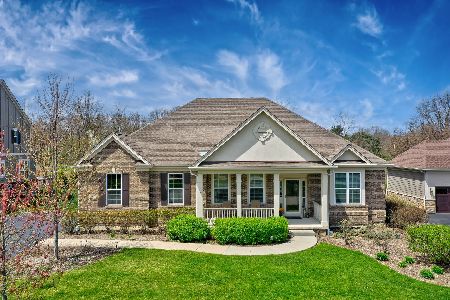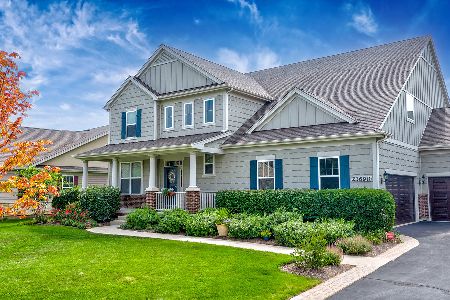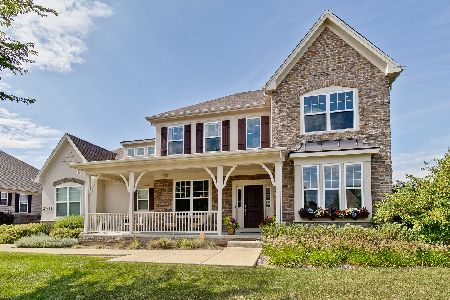23704 Sanctuary Club Drive, Kildeer, Illinois 60047
$750,000
|
Sold
|
|
| Status: | Closed |
| Sqft: | 5,051 |
| Cost/Sqft: | $157 |
| Beds: | 4 |
| Baths: | 5 |
| Year Built: | 2014 |
| Property Taxes: | $16,543 |
| Days On Market: | 2772 |
| Lot Size: | 0,00 |
Description
Beautiful semi-custom French Country home in stunning maintenance free Sanctuary Club offers a Zen like atmosphere w/special lighting & design features. A 2-story foyer greets you with arched doorways, tray ceilings, crown molding & maple hardwood floors throughout the first floor. Custom chef's kitchen w/upgraded maple cabinets, granite counters, high-end appliances, butler's pantry, beverage center & huge walk-in pantry. The Living/Great Room has a remote start gas stone fireplace and a sunny breakfast room leads to large, private patio. A FIRST FLOOR MASTER bedroom has tray ceilings, crown molding, spa like bath w/double sinks, walk in shower, soaking tub & customized walk-in closet. A first-floor office w/French doors has an attached full bathroom and can transition into an additional first floor bedroom suite. The 2nd floor has 3 bedrooms, 2 full baths, including a Jack-n-Jill & open loft area. Fully finished basement boasts a custom bar w/built in sink, cabinets & wine cellar.
Property Specifics
| Single Family | |
| — | |
| — | |
| 2014 | |
| Full | |
| THURLESTON | |
| No | |
| — |
| Lake | |
| Sanctuary Club | |
| 315 / Monthly | |
| Insurance,Lawn Care,Snow Removal | |
| Private | |
| Public Sewer | |
| 09994601 | |
| 14152150360000 |
Nearby Schools
| NAME: | DISTRICT: | DISTANCE: | |
|---|---|---|---|
|
Grade School
Spencer Loomis Elementary School |
95 | — | |
|
Middle School
Lake Zurich Middle - N Campus |
95 | Not in DB | |
|
High School
Lake Zurich High School |
95 | Not in DB | |
Property History
| DATE: | EVENT: | PRICE: | SOURCE: |
|---|---|---|---|
| 31 Jul, 2018 | Sold | $750,000 | MRED MLS |
| 27 Jun, 2018 | Under contract | $795,000 | MRED MLS |
| 22 Jun, 2018 | Listed for sale | $795,000 | MRED MLS |
Room Specifics
Total Bedrooms: 4
Bedrooms Above Ground: 4
Bedrooms Below Ground: 0
Dimensions: —
Floor Type: Carpet
Dimensions: —
Floor Type: Carpet
Dimensions: —
Floor Type: Carpet
Full Bathrooms: 5
Bathroom Amenities: Separate Shower,Double Sink,Soaking Tub
Bathroom in Basement: 1
Rooms: Eating Area,Office,Loft,Recreation Room,Exercise Room,Media Room
Basement Description: Finished
Other Specifics
| 2 | |
| — | |
| Asphalt | |
| Patio, Storms/Screens | |
| Landscaped | |
| 13,660 | |
| — | |
| Full | |
| Sauna/Steam Room, Bar-Wet, Hardwood Floors, First Floor Bedroom, First Floor Laundry, First Floor Full Bath | |
| Double Oven, Microwave, Dishwasher, Refrigerator, Bar Fridge, Washer, Dryer, Disposal, Stainless Steel Appliance(s), Wine Refrigerator, Cooktop, Built-In Oven | |
| Not in DB | |
| — | |
| — | |
| — | |
| Heatilator |
Tax History
| Year | Property Taxes |
|---|---|
| 2018 | $16,543 |
Contact Agent
Nearby Similar Homes
Nearby Sold Comparables
Contact Agent
Listing Provided By
@properties

