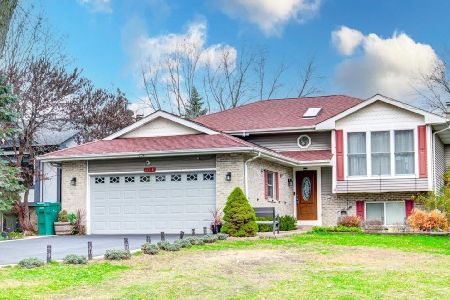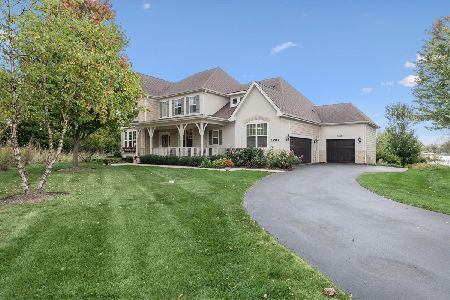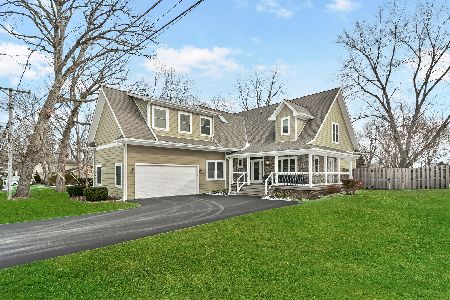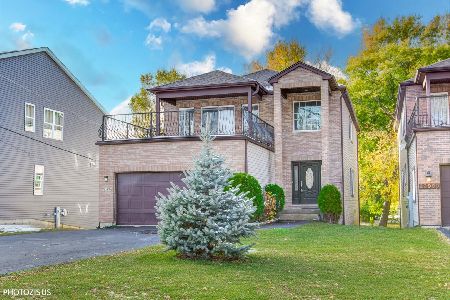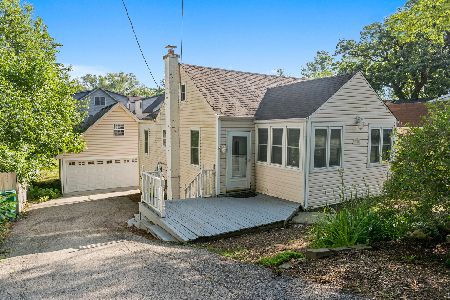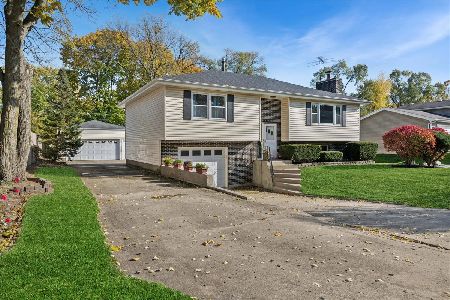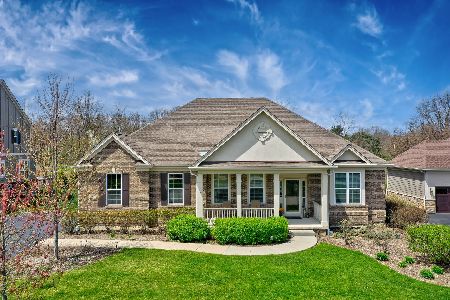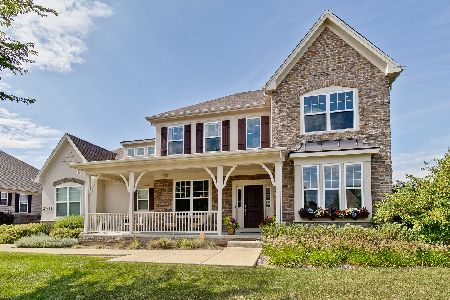23705 Sanctuary Club Drive, Kildeer, Illinois 60047
$635,000
|
Sold
|
|
| Status: | Closed |
| Sqft: | 3,797 |
| Cost/Sqft: | $178 |
| Beds: | 5 |
| Baths: | 4 |
| Year Built: | 2015 |
| Property Taxes: | $0 |
| Days On Market: | 3799 |
| Lot Size: | 0,30 |
Description
CLOSEOUT NEW CONSTRUCTION - See what all the buzz is about at SANCTUARY CLUB in KILDEER. ORLEANS HOMES started building a short 20 months ago and are down to their FINAL HOME! The STANFORD MODEL is a highly desired design with a large open concept; enter the front door and enjoy the spacious 2 story FOYER with a beautiful stained staircase and open rod iron railings; continue on to the open FAMILY ROOM, BREAKFAST and KITCHEN concept with oversized island! The views from the rear of the home are breath taking overlooking a mature tree line and Kemper Golf Course. Also on the main floor enjoy a guest BEDROOM. Upstairs you will find the MASTER BEDROOM with gorgeous exterior views, 3 secondary BEDROOMS, a functional LOFT and convenient LAUNDRY ROOM! Don't miss your final chance to live in a brand new home at SANCTUARY CLUB in KILDEER!
Property Specifics
| Single Family | |
| — | |
| — | |
| 2015 | |
| Full | |
| STANFORD | |
| No | |
| 0.3 |
| Lake | |
| Sanctuary Club | |
| 365 / Monthly | |
| Lawn Care,Snow Removal | |
| Public | |
| Public Sewer | |
| 09025515 | |
| 00000000000000 |
Nearby Schools
| NAME: | DISTRICT: | DISTANCE: | |
|---|---|---|---|
|
Grade School
Spencer Loomis Elementary School |
95 | — | |
|
Middle School
Lake Zurich Middle - N Campus |
95 | Not in DB | |
|
High School
Lake Zurich High School |
95 | Not in DB | |
Property History
| DATE: | EVENT: | PRICE: | SOURCE: |
|---|---|---|---|
| 18 Mar, 2016 | Sold | $635,000 | MRED MLS |
| 23 Feb, 2016 | Under contract | $674,900 | MRED MLS |
| — | Last price change | $685,900 | MRED MLS |
| 30 Aug, 2015 | Listed for sale | $705,900 | MRED MLS |
| 28 Feb, 2019 | Sold | $610,000 | MRED MLS |
| 14 Jan, 2019 | Under contract | $625,000 | MRED MLS |
| — | Last price change | $645,900 | MRED MLS |
| 3 Dec, 2018 | Listed for sale | $645,900 | MRED MLS |
Room Specifics
Total Bedrooms: 5
Bedrooms Above Ground: 5
Bedrooms Below Ground: 0
Dimensions: —
Floor Type: Carpet
Dimensions: —
Floor Type: Carpet
Dimensions: —
Floor Type: Carpet
Dimensions: —
Floor Type: —
Full Bathrooms: 4
Bathroom Amenities: Separate Shower,Double Sink,Garden Tub
Bathroom in Basement: 0
Rooms: Bedroom 5,Breakfast Room,Foyer,Loft,Mud Room,Pantry,Sitting Room,Walk In Closet
Basement Description: Unfinished,Other,Bathroom Rough-In
Other Specifics
| 3 | |
| Concrete Perimeter | |
| Asphalt | |
| Porch | |
| Corner Lot | |
| 15428 SQ FT | |
| Unfinished | |
| Full | |
| Hardwood Floors, In-Law Arrangement, Second Floor Laundry, First Floor Full Bath | |
| Double Oven, Microwave, Dishwasher, Disposal, Stainless Steel Appliance(s) | |
| Not in DB | |
| Street Lights, Street Paved | |
| — | |
| — | |
| Heatilator |
Tax History
| Year | Property Taxes |
|---|---|
| 2019 | $16,220 |
Contact Agent
Nearby Similar Homes
Nearby Sold Comparables
Contact Agent
Listing Provided By
Keller Williams Platinum Partners

