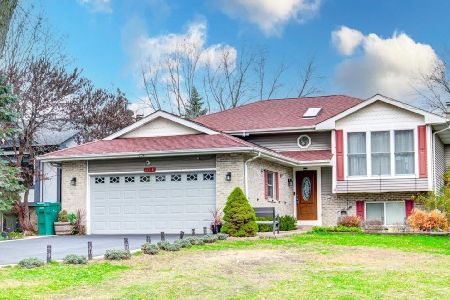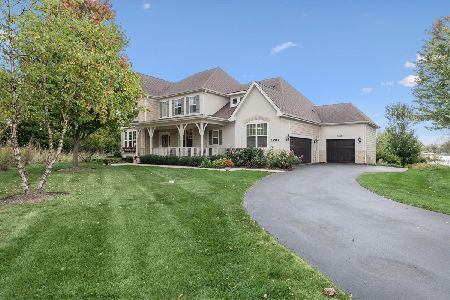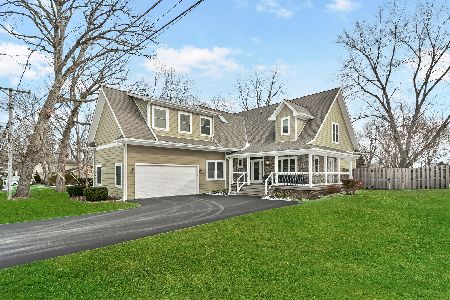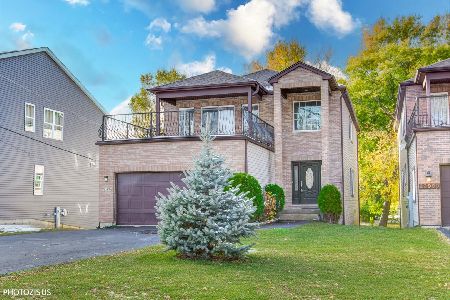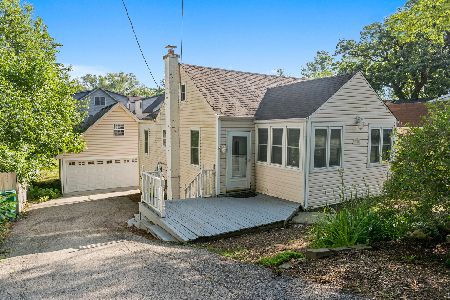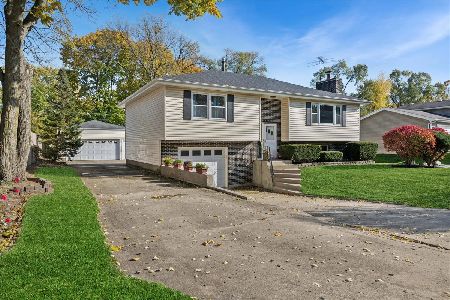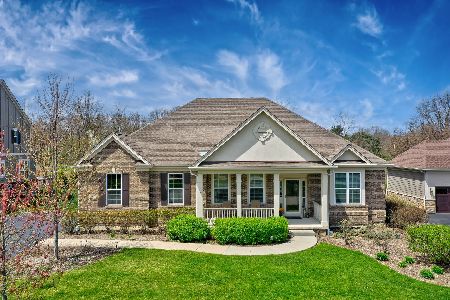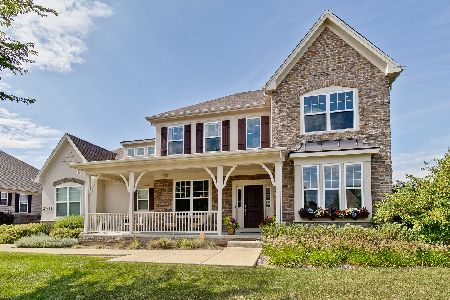23705 Sanctuary Club Drive, Kildeer, Illinois 60047
$610,000
|
Sold
|
|
| Status: | Closed |
| Sqft: | 3,839 |
| Cost/Sqft: | $163 |
| Beds: | 5 |
| Baths: | 4 |
| Year Built: | 2015 |
| Property Taxes: | $16,220 |
| Days On Market: | 2608 |
| Lot Size: | 0,35 |
Description
Enjoy the family friendly floorpan in this sprawling 5 bedroom 4 bath home on the best lot in Sanctuary Club! Gorgeous hardwood floors throughout main level. Chef's kitchen includes oversized island w/ breakfast bar, eating area, granite countertops, 42-inch cabinets, SS appliances, walk-in pantry. Butler's pantry leads to formal dining room. First floor bedroom/office/den & first floor full bath. Master suite has sitting room/office area, spa bath, & a closet made for a celebrity! Large loft acts as a fantastic second family room. Sophisticated plantation shutters dress EVERY window in the house! Full unfinished basement is stubbed for bathroom. Maintenance free Sanctuary Club=no snow to shovel for you!! One Year Home Warranty included. Corporate relocation - quick close possible!
Property Specifics
| Single Family | |
| — | |
| — | |
| 2015 | |
| Full | |
| — | |
| No | |
| 0.35 |
| Lake | |
| Sanctuary Club | |
| 315 / Monthly | |
| Insurance,Lawn Care,Snow Removal | |
| Public | |
| Public Sewer | |
| 10148276 | |
| 14152150020000 |
Nearby Schools
| NAME: | DISTRICT: | DISTANCE: | |
|---|---|---|---|
|
Grade School
Spencer Loomis Elementary School |
95 | — | |
|
Middle School
Lake Zurich Middle - N Campus |
95 | Not in DB | |
|
High School
Lake Zurich High School |
95 | Not in DB | |
Property History
| DATE: | EVENT: | PRICE: | SOURCE: |
|---|---|---|---|
| 18 Mar, 2016 | Sold | $635,000 | MRED MLS |
| 23 Feb, 2016 | Under contract | $674,900 | MRED MLS |
| — | Last price change | $685,900 | MRED MLS |
| 30 Aug, 2015 | Listed for sale | $705,900 | MRED MLS |
| 28 Feb, 2019 | Sold | $610,000 | MRED MLS |
| 14 Jan, 2019 | Under contract | $625,000 | MRED MLS |
| — | Last price change | $645,900 | MRED MLS |
| 3 Dec, 2018 | Listed for sale | $645,900 | MRED MLS |
Room Specifics
Total Bedrooms: 5
Bedrooms Above Ground: 5
Bedrooms Below Ground: 0
Dimensions: —
Floor Type: Carpet
Dimensions: —
Floor Type: Carpet
Dimensions: —
Floor Type: Carpet
Dimensions: —
Floor Type: —
Full Bathrooms: 4
Bathroom Amenities: Separate Shower,Double Sink,Garden Tub
Bathroom in Basement: 0
Rooms: Bedroom 5,Eating Area,Loft,Foyer,Mud Room,Pantry,Walk In Closet
Basement Description: Unfinished
Other Specifics
| 3 | |
| Concrete Perimeter | |
| Asphalt | |
| Porch | |
| Landscaped | |
| 83' X 157' X 115' X 154' | |
| — | |
| Full | |
| Hardwood Floors, First Floor Bedroom, Second Floor Laundry, First Floor Full Bath | |
| Double Oven, Microwave, Dishwasher, Disposal, Stainless Steel Appliance(s), Cooktop | |
| Not in DB | |
| Street Lights, Street Paved | |
| — | |
| — | |
| — |
Tax History
| Year | Property Taxes |
|---|---|
| 2019 | $16,220 |
Contact Agent
Nearby Similar Homes
Nearby Sold Comparables
Contact Agent
Listing Provided By
Weichert Realtors-McKee Real Estate

