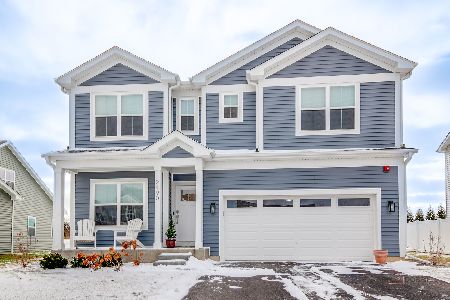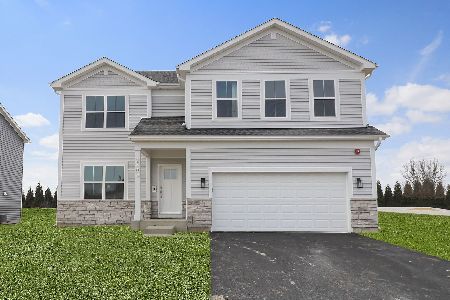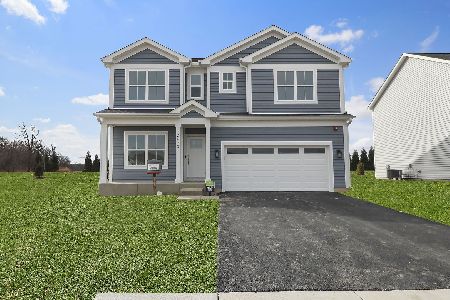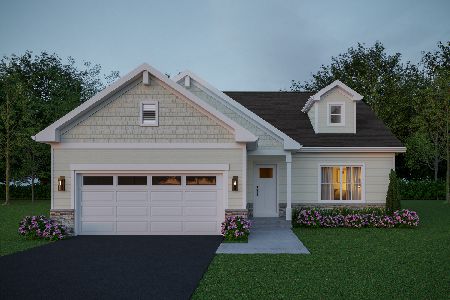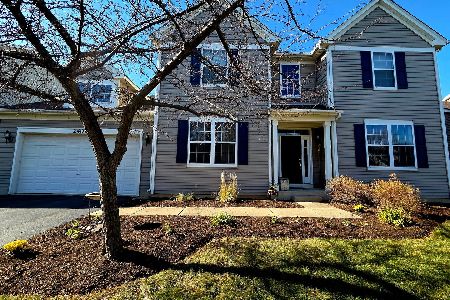2373 Heron Lane, Wauconda, Illinois 60084
$389,900
|
Sold
|
|
| Status: | Closed |
| Sqft: | 3,323 |
| Cost/Sqft: | $117 |
| Beds: | 5 |
| Baths: | 4 |
| Year Built: | 2012 |
| Property Taxes: | $10,121 |
| Days On Market: | 2881 |
| Lot Size: | 0,29 |
Description
Perfection! This Customized and Expanded Edgar model offers so many upgrades! From the 1st floor bedroom and full bath to the expanded 3.5 car insulated and Heated garage with water connection and sink, to the 4 bedrooms upstairs and the large bonus room, this is the one! The sparkling kitchen with stainless steel appliances opens to an expansive fenced yard with a paver patio. The newly finished full basement boasts an additional bedroom, full bath, and a great amount of entertaining space. Anything and everything went into this home. Rarely available model! You don't want to miss this one!
Property Specifics
| Single Family | |
| — | |
| — | |
| 2012 | |
| Full | |
| CUSTOM EDGAR | |
| No | |
| 0.29 |
| Lake | |
| Liberty Lakes East | |
| 475 / Annual | |
| None | |
| Public | |
| Public Sewer | |
| 09855053 | |
| 10182020070000 |
Property History
| DATE: | EVENT: | PRICE: | SOURCE: |
|---|---|---|---|
| 1 Jun, 2018 | Sold | $389,900 | MRED MLS |
| 7 Apr, 2018 | Under contract | $389,900 | MRED MLS |
| — | Last price change | $399,900 | MRED MLS |
| 6 Mar, 2018 | Listed for sale | $399,900 | MRED MLS |
| 6 Nov, 2020 | Sold | $389,900 | MRED MLS |
| 4 Oct, 2020 | Under contract | $399,900 | MRED MLS |
| 1 Oct, 2020 | Listed for sale | $399,900 | MRED MLS |
| 1 Dec, 2025 | Sold | $635,000 | MRED MLS |
| 17 Oct, 2025 | Under contract | $635,000 | MRED MLS |
| — | Last price change | $650,000 | MRED MLS |
| 28 Aug, 2025 | Listed for sale | $650,000 | MRED MLS |
Room Specifics
Total Bedrooms: 6
Bedrooms Above Ground: 5
Bedrooms Below Ground: 1
Dimensions: —
Floor Type: Carpet
Dimensions: —
Floor Type: Carpet
Dimensions: —
Floor Type: Carpet
Dimensions: —
Floor Type: —
Dimensions: —
Floor Type: —
Full Bathrooms: 4
Bathroom Amenities: Whirlpool,Separate Shower,Double Sink,Double Shower,Soaking Tub
Bathroom in Basement: 1
Rooms: Bedroom 5,Bonus Room,Eating Area,Bedroom 6
Basement Description: Partially Finished
Other Specifics
| 3.5 | |
| Concrete Perimeter | |
| Asphalt | |
| Patio, Porch, Brick Paver Patio, Storms/Screens | |
| Corner Lot,Fenced Yard | |
| .2871 | |
| Unfinished | |
| Full | |
| Hardwood Floors, First Floor Bedroom, Second Floor Laundry, First Floor Full Bath | |
| Double Oven, Microwave, Dishwasher, High End Refrigerator, Washer, Dryer, Disposal, Stainless Steel Appliance(s), Cooktop | |
| Not in DB | |
| Tennis Courts, Sidewalks, Street Lights, Street Paved | |
| — | |
| — | |
| Gas Starter |
Tax History
| Year | Property Taxes |
|---|---|
| 2018 | $10,121 |
| 2020 | $10,839 |
| 2025 | $13,791 |
Contact Agent
Nearby Similar Homes
Nearby Sold Comparables
Contact Agent
Listing Provided By
Jameson Sotheby's International Realty

