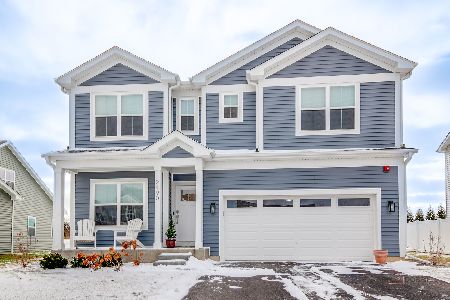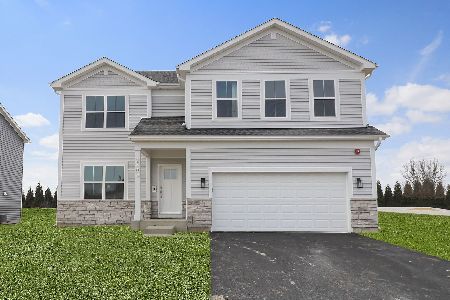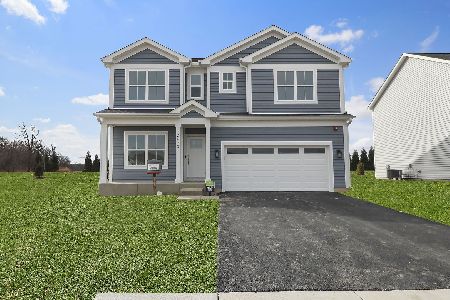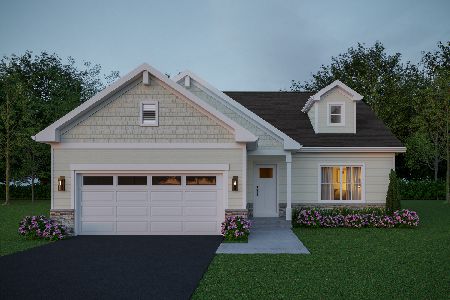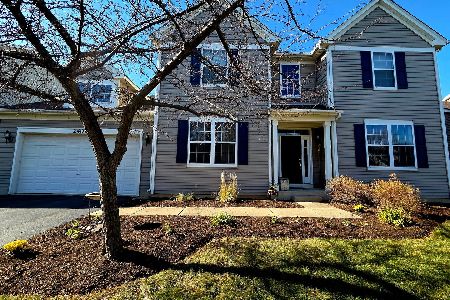2413 Goldenrod Way, Wauconda, Illinois 60084
$278,000
|
Sold
|
|
| Status: | Closed |
| Sqft: | 2,052 |
| Cost/Sqft: | $136 |
| Beds: | 3 |
| Baths: | 3 |
| Year Built: | 2012 |
| Property Taxes: | $7,356 |
| Days On Market: | 2978 |
| Lot Size: | 0,22 |
Description
~Completely adorable home in amazing condition located in the community of Liberty Lakes~ Custom kitchen with 42" cherry cabinets, granite counter tops, decorative back splash, canned lighting and SS appliances~New porcelain tile throughout first floor,master bath,hall bath & 2nd floor laundry room~ New carpet throughout second floor, stairs and basement~ Spacious master suite with huge walk in closet, heated floors in bath w/taller dual bowl vanity,separate soaker tub and shower~Finished basement with recreation and game room areas, wet bar with wine and beer coolers, granite counter tops, crown molding and canned lighting~High efficiency HVAC system, oversized water heater, security system, NEST thermostat~ Newer custom deck with decorative hand rail~Amazing views and sunsets from your deck!Community with parks, tennis courts and basketball courts~
Property Specifics
| Single Family | |
| — | |
| — | |
| 2012 | |
| Full | |
| OGILVY | |
| No | |
| 0.22 |
| Lake | |
| Liberty Lakes East | |
| 475 / Annual | |
| Other | |
| Public | |
| Public Sewer | |
| 09807658 | |
| 10182030090000 |
Nearby Schools
| NAME: | DISTRICT: | DISTANCE: | |
|---|---|---|---|
|
Grade School
Fremont Elementary School |
79 | — | |
|
Middle School
Fremont Middle School |
79 | Not in DB | |
|
High School
Mundelein Cons High School |
120 | Not in DB | |
Property History
| DATE: | EVENT: | PRICE: | SOURCE: |
|---|---|---|---|
| 25 Jan, 2018 | Sold | $278,000 | MRED MLS |
| 21 Dec, 2017 | Under contract | $279,900 | MRED MLS |
| 28 Nov, 2017 | Listed for sale | $279,900 | MRED MLS |
Room Specifics
Total Bedrooms: 3
Bedrooms Above Ground: 3
Bedrooms Below Ground: 0
Dimensions: —
Floor Type: Carpet
Dimensions: —
Floor Type: Carpet
Full Bathrooms: 3
Bathroom Amenities: Separate Shower,Double Sink,Soaking Tub
Bathroom in Basement: 0
Rooms: Recreation Room,Game Room
Basement Description: Finished
Other Specifics
| 2 | |
| Concrete Perimeter | |
| Asphalt | |
| Deck | |
| — | |
| 64 X 130 X 75 X 130 | |
| — | |
| Full | |
| Bar-Wet, Second Floor Laundry | |
| Range, Microwave, Dishwasher, Refrigerator, Disposal, Stainless Steel Appliance(s) | |
| Not in DB | |
| Tennis Courts, Sidewalks, Street Lights | |
| — | |
| — | |
| — |
Tax History
| Year | Property Taxes |
|---|---|
| 2018 | $7,356 |
Contact Agent
Nearby Similar Homes
Nearby Sold Comparables
Contact Agent
Listing Provided By
RE/MAX Excels

