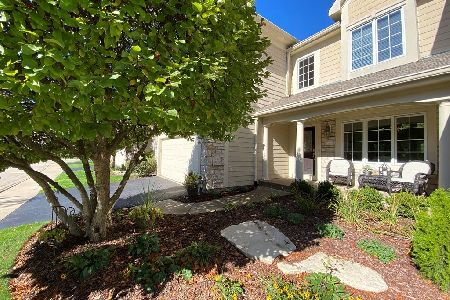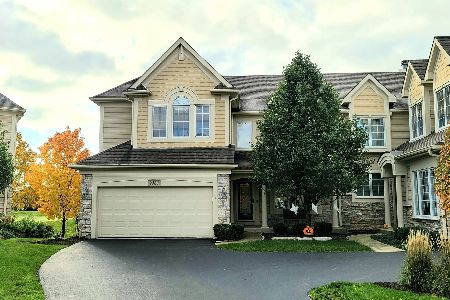2375 Woodglen Drive, Aurora, Illinois 60502
$315,000
|
Sold
|
|
| Status: | Closed |
| Sqft: | 2,618 |
| Cost/Sqft: | $132 |
| Beds: | 2 |
| Baths: | 3 |
| Year Built: | 1999 |
| Property Taxes: | $10,715 |
| Days On Market: | 5200 |
| Lot Size: | 0,00 |
Description
Maintenance-free, immaculate, bright & spacious end unit w/serene golf course views! Ideal for entertaining: 2-story living rm, inviting dining rm, lrg gourmet kitchen w/granite tops, 42" cabs, brkfst bar, casual dining & hardwd flrg. Cheery family rm w/gas log frplc & built-ins. Vltd master suite w/deluxe bath & WIC. Finished lower level w/rec room w/wet bar, library & storage. Quick access to I-88, train, schools!
Property Specifics
| Condos/Townhomes | |
| 2 | |
| — | |
| 1999 | |
| Partial | |
| AUGUSTA | |
| No | |
| — |
| Du Page | |
| Stonebridge | |
| 340 / Monthly | |
| Insurance,Security,Exterior Maintenance,Lawn Care,Scavenger,Snow Removal | |
| Public | |
| Public Sewer | |
| 07934145 | |
| 0707314017 |
Nearby Schools
| NAME: | DISTRICT: | DISTANCE: | |
|---|---|---|---|
|
Grade School
Brooks Elementary School |
204 | — | |
|
Middle School
Granger Middle School |
204 | Not in DB | |
|
High School
Metea Valley High School |
204 | Not in DB | |
Property History
| DATE: | EVENT: | PRICE: | SOURCE: |
|---|---|---|---|
| 20 Mar, 2012 | Sold | $315,000 | MRED MLS |
| 20 Feb, 2012 | Under contract | $345,000 | MRED MLS |
| 29 Oct, 2011 | Listed for sale | $345,000 | MRED MLS |
| 14 Mar, 2018 | Sold | $365,000 | MRED MLS |
| 5 Jan, 2018 | Under contract | $369,900 | MRED MLS |
| — | Last price change | $374,900 | MRED MLS |
| 9 Aug, 2017 | Listed for sale | $384,900 | MRED MLS |
Room Specifics
Total Bedrooms: 2
Bedrooms Above Ground: 2
Bedrooms Below Ground: 0
Dimensions: —
Floor Type: Carpet
Full Bathrooms: 3
Bathroom Amenities: Whirlpool,Separate Shower,Double Sink
Bathroom in Basement: 0
Rooms: Eating Area,Library,Loft,Recreation Room,Utility Room-1st Floor
Basement Description: Finished,Crawl
Other Specifics
| 2 | |
| Concrete Perimeter | |
| Asphalt,Shared | |
| Patio, Storms/Screens, End Unit | |
| Golf Course Lot,Landscaped | |
| COMMON | |
| — | |
| Full | |
| Vaulted/Cathedral Ceilings, Hardwood Floors, First Floor Laundry, Storage | |
| Double Oven, Microwave, Dishwasher, Refrigerator, Dryer, Disposal | |
| Not in DB | |
| — | |
| — | |
| Park | |
| Attached Fireplace Doors/Screen, Gas Log, Gas Starter |
Tax History
| Year | Property Taxes |
|---|---|
| 2012 | $10,715 |
| 2018 | $10,677 |
Contact Agent
Nearby Similar Homes
Nearby Sold Comparables
Contact Agent
Listing Provided By
john greene, Realtor






