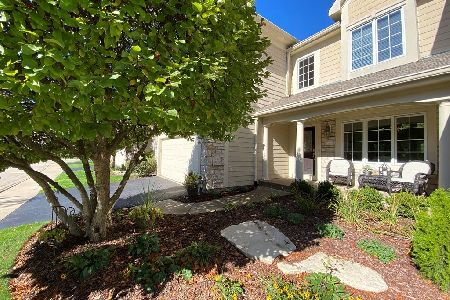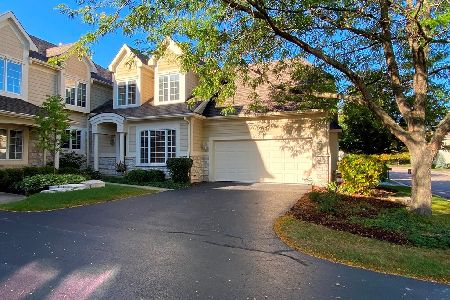2371 Woodglen Drive, Aurora, Illinois 60502
$425,000
|
Sold
|
|
| Status: | Closed |
| Sqft: | 2,579 |
| Cost/Sqft: | $174 |
| Beds: | 3 |
| Baths: | 3 |
| Year Built: | 1999 |
| Property Taxes: | $10,456 |
| Days On Market: | 1705 |
| Lot Size: | 0,00 |
Description
LOVE WHERE YOU LIVE! Luxurious appointments and captivating golf course views await you in this totally maintenance free Stonebridge beauty. The wide open "entertainer's" floor plan & coveted 1st floor master suite are just the beginning of what this home has to offer. Add to that generously proportioned room sizes, gleaming hardwood floors, white trim & 6-panel doors, METICULOUS condition and that unprecedented "Stonebridge feel", and you have a real winner! This home has absolutely NO wasted space! The gourmet kitchen with 42" white cabinets (some w/glass fronts), double oven, pantry & spacious eating area flows right into the 2-story family room with 2-sided stone fireplace, wall of windows and a French door to the private patio & pergola. This home is so light & bright! The private 1st floor master suite boasts a vaulted ceiling, more oversized windows, a walk-in closet and a spa-like bath. Generously sized secondary bedrooms & closets and a huge loft are upstairs. There's plenty of space for all! Newer windows and custom blinds throughout. New a/c unit (2020). Newer washer/dryer (2018). Newer microwave (2018). Newer roof (2014). Amazing closet/storage space and a full, unfinished basement, too! All exterior maintenance, lawn care and snow removal are done for you so you can enjoy all that this vibrant community has to offer. Minutes to I-88 and the Rte 59 train. Award winning Dist 204 schools right in the subdivision. Metea Valley High is just down the road. You're going to love it here. Welcome home!
Property Specifics
| Condos/Townhomes | |
| 2 | |
| — | |
| 1999 | |
| Full | |
| — | |
| No | |
| — |
| Du Page | |
| Stonebridge | |
| 360 / Monthly | |
| Insurance,Security,Exterior Maintenance,Lawn Care,Snow Removal | |
| Public | |
| Public Sewer | |
| 11095050 | |
| 0707314016 |
Nearby Schools
| NAME: | DISTRICT: | DISTANCE: | |
|---|---|---|---|
|
Grade School
Brooks Elementary School |
204 | — | |
|
Middle School
Granger Middle School |
204 | Not in DB | |
|
High School
Metea Valley High School |
204 | Not in DB | |
Property History
| DATE: | EVENT: | PRICE: | SOURCE: |
|---|---|---|---|
| 16 Aug, 2021 | Sold | $425,000 | MRED MLS |
| 27 Jun, 2021 | Under contract | $449,000 | MRED MLS |
| — | Last price change | $459,000 | MRED MLS |
| 24 May, 2021 | Listed for sale | $459,000 | MRED MLS |

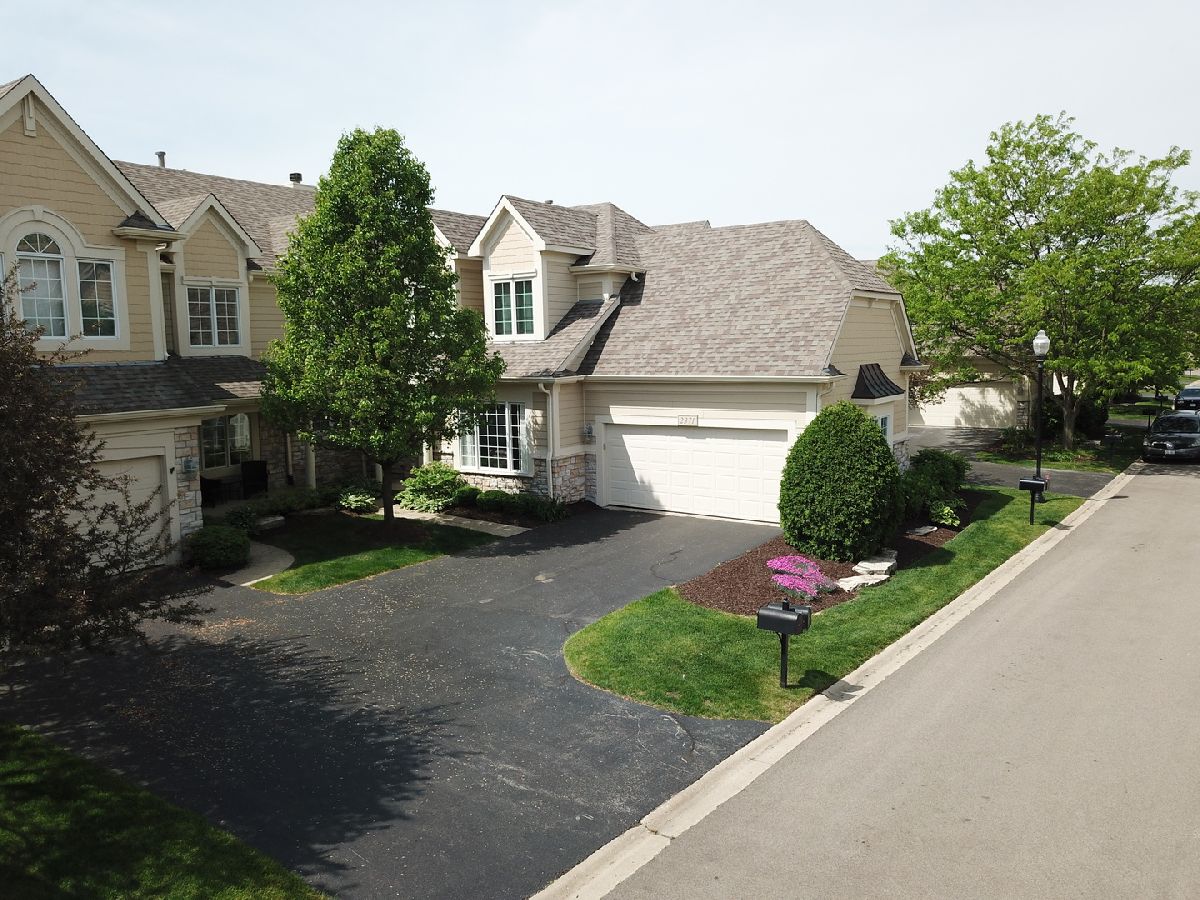


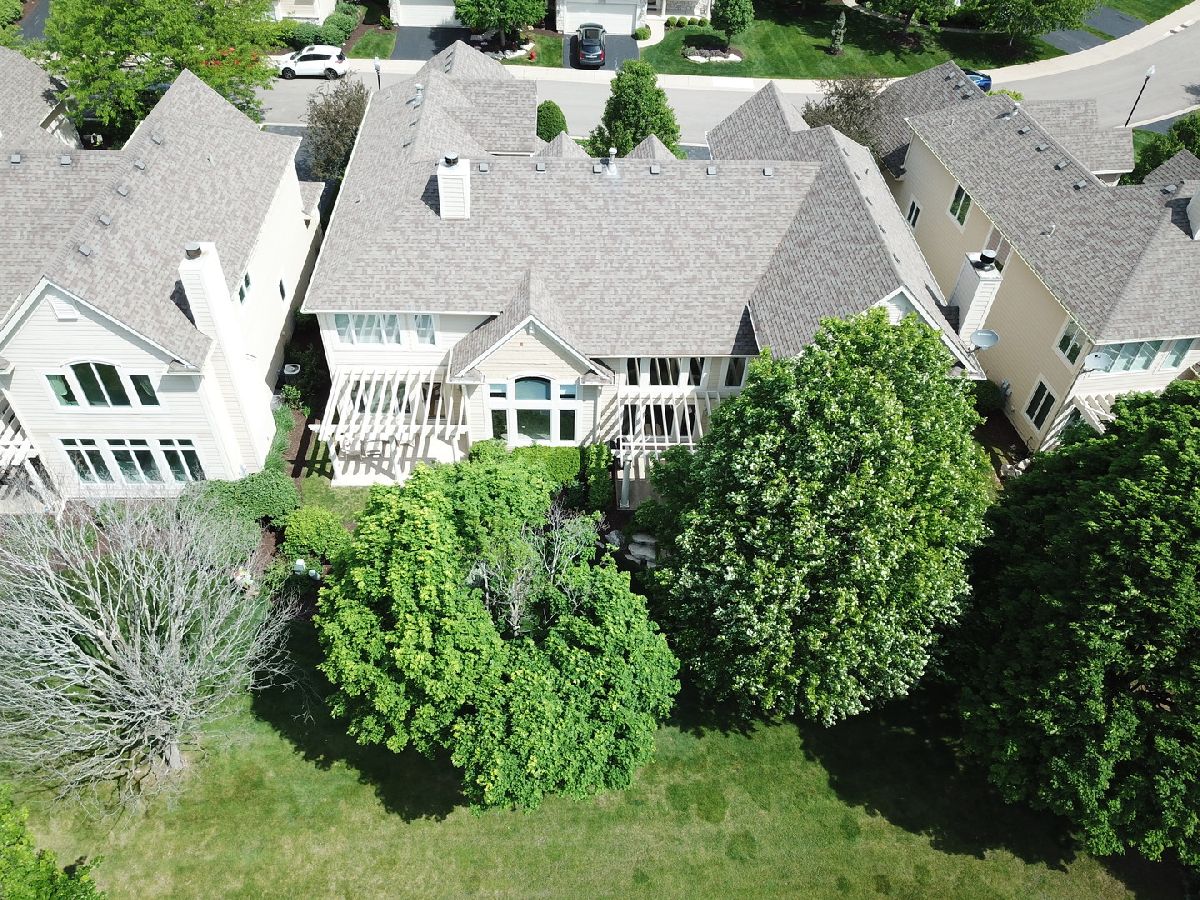

















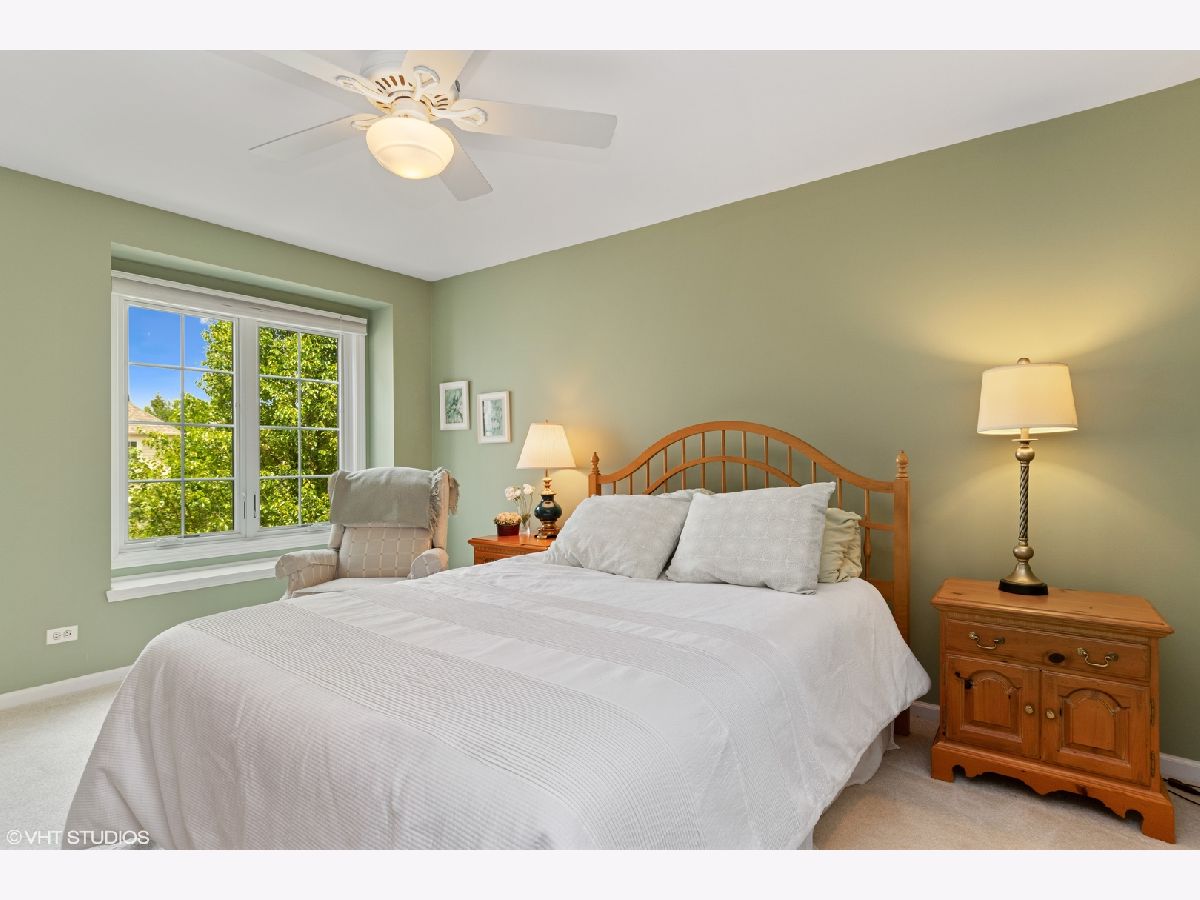






Room Specifics
Total Bedrooms: 3
Bedrooms Above Ground: 3
Bedrooms Below Ground: 0
Dimensions: —
Floor Type: Carpet
Dimensions: —
Floor Type: Carpet
Full Bathrooms: 3
Bathroom Amenities: Whirlpool,Separate Shower,Double Sink
Bathroom in Basement: 0
Rooms: Great Room,Loft
Basement Description: Unfinished
Other Specifics
| 2 | |
| Concrete Perimeter | |
| Asphalt | |
| Patio, End Unit | |
| Golf Course Lot,Landscaped | |
| 39X98X37X96 | |
| — | |
| Full | |
| Vaulted/Cathedral Ceilings, Hardwood Floors, First Floor Bedroom, First Floor Laundry, First Floor Full Bath, Walk-In Closet(s) | |
| Double Oven, Microwave, Dishwasher, Refrigerator, Washer, Dryer, Disposal, Cooktop | |
| Not in DB | |
| — | |
| — | |
| Park | |
| Gas Log |
Tax History
| Year | Property Taxes |
|---|---|
| 2021 | $10,456 |
Contact Agent
Nearby Similar Homes
Nearby Sold Comparables
Contact Agent
Listing Provided By
Baird & Warner

