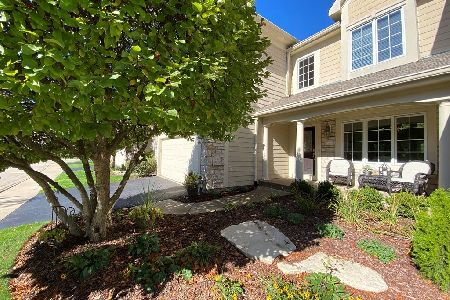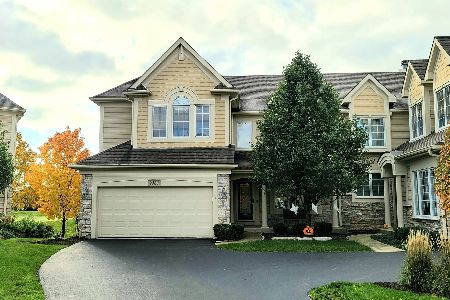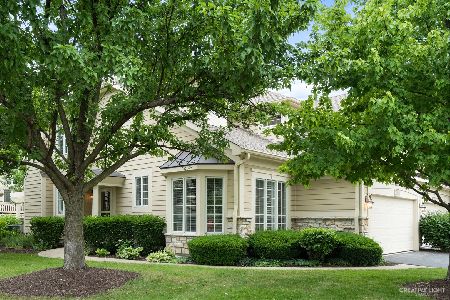2375 Woodglen Drive, Aurora, Illinois 60502
$365,000
|
Sold
|
|
| Status: | Closed |
| Sqft: | 2,618 |
| Cost/Sqft: | $141 |
| Beds: | 2 |
| Baths: | 3 |
| Year Built: | 1999 |
| Property Taxes: | $10,677 |
| Days On Market: | 3089 |
| Lot Size: | 0,00 |
Description
This beautiful 2 bedroom, 2.5 bath house located on the 9th hole of the golf course, is the perfect home to call your own! Relax in your Master bedroom with vaulted ceilings after a long day and look out to the gorgeous trees through the large windows. Your dual vanity makes getting ready easy and the large soaking tub is the ideal way to unwind. The HUGE loft is a great place to put your own touch! You can be proud of the 2-story living room that's next to your beautiful kitchen with granite countertops and backsplash. Now you can make dinner AND dessert at the same time with your DOUBLE oven! Entertain or simply watch tv or read a book in your finished basement with wet bar and pristine built-in library! Easy access to 88, train, plus stores, restaurants and schools! New HVAC 2016, New Roof 2015, New Window Sashes 2016, and Garage Door Opener 2017!
Property Specifics
| Condos/Townhomes | |
| 2 | |
| — | |
| 1999 | |
| Partial | |
| AUGUSTA | |
| No | |
| — |
| Du Page | |
| Stonebridge | |
| 340 / Monthly | |
| Insurance,Security,Exterior Maintenance,Lawn Care,Scavenger,Snow Removal | |
| Public | |
| Public Sewer | |
| 09716008 | |
| 0707314017 |
Nearby Schools
| NAME: | DISTRICT: | DISTANCE: | |
|---|---|---|---|
|
Grade School
Brooks Elementary School |
204 | — | |
|
Middle School
Granger Middle School |
204 | Not in DB | |
|
High School
Metea Valley High School |
204 | Not in DB | |
Property History
| DATE: | EVENT: | PRICE: | SOURCE: |
|---|---|---|---|
| 20 Mar, 2012 | Sold | $315,000 | MRED MLS |
| 20 Feb, 2012 | Under contract | $345,000 | MRED MLS |
| 29 Oct, 2011 | Listed for sale | $345,000 | MRED MLS |
| 14 Mar, 2018 | Sold | $365,000 | MRED MLS |
| 5 Jan, 2018 | Under contract | $369,900 | MRED MLS |
| — | Last price change | $374,900 | MRED MLS |
| 9 Aug, 2017 | Listed for sale | $384,900 | MRED MLS |
Room Specifics
Total Bedrooms: 2
Bedrooms Above Ground: 2
Bedrooms Below Ground: 0
Dimensions: —
Floor Type: Carpet
Full Bathrooms: 3
Bathroom Amenities: Whirlpool,Separate Shower,Double Sink
Bathroom in Basement: 0
Rooms: Eating Area,Library,Loft,Recreation Room,Utility Room-1st Floor
Basement Description: Finished,Crawl
Other Specifics
| 2 | |
| Concrete Perimeter | |
| Asphalt,Shared | |
| Patio, Storms/Screens, End Unit | |
| Golf Course Lot,Landscaped | |
| 45X95X51X97 | |
| — | |
| Full | |
| Vaulted/Cathedral Ceilings, Hardwood Floors, First Floor Laundry | |
| Double Oven, Microwave, Dishwasher, Refrigerator, Dryer, Disposal | |
| Not in DB | |
| — | |
| — | |
| Park | |
| Attached Fireplace Doors/Screen, Gas Log, Gas Starter |
Tax History
| Year | Property Taxes |
|---|---|
| 2012 | $10,715 |
| 2018 | $10,677 |
Contact Agent
Nearby Similar Homes
Nearby Sold Comparables
Contact Agent
Listing Provided By
Wheatland Realty







