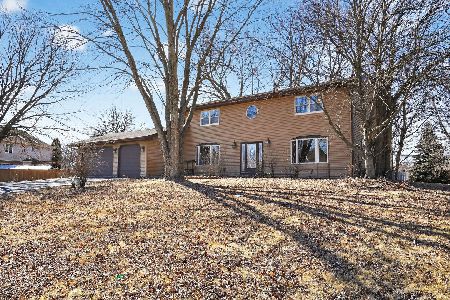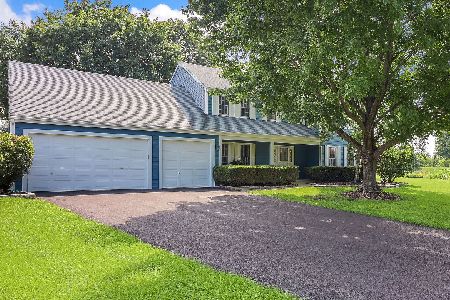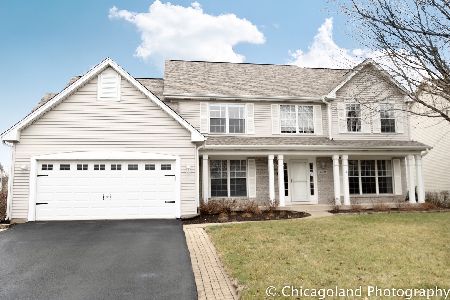23762 Douglas Drive, Plainfield, Illinois 60585
$450,000
|
Sold
|
|
| Status: | Closed |
| Sqft: | 2,901 |
| Cost/Sqft: | $164 |
| Beds: | 4 |
| Baths: | 5 |
| Year Built: | 2000 |
| Property Taxes: | $12,878 |
| Days On Market: | 2348 |
| Lot Size: | 0,00 |
Description
This house offers everything on your list and then some! Original owner has meticulously maintained this full brick custom ranch with a finished basement. NO DOWNSIZING going on here with over 5,500 square feet of finished living space, an inground pool, wrought iron fenced yard, 3 car garage & cement driveway. The list of upgrades goes on and on, all new neutral paint & carpet, solid oak doors throughout, security system, central vac. & irrigation system. All you need to do is move-in! Great open floor plan, hardwood floors, huge kitchen loaded with cabinets, island & double oven. Tons of windows makes it so bright & inviting with gorgeous views of the resort like backyard from just about every room! You'll love entertaining in this home which includes a 3 season room off the kitchen with a 1/2 bath and views of the patio & pool. Views and access to patio also from master suite boasting private luxury bath & large walk-in closet. Lots of cabinets & utility sink in the 1st floor laundry room. Fourth bedroom with full bath. If that's not enough space, the finished basement offers a family room, theatre room wired with surround sound, exercise room, wet bar with refrigerator and a 1/2 bath. This is a one of a kind on 3/4 of an acre with public water and sewer NO WELL & SEPTIC. All of this is conveniently located with shopping & dining just minutes away.
Property Specifics
| Single Family | |
| — | |
| Ranch | |
| 2000 | |
| Full | |
| — | |
| No | |
| — |
| Will | |
| Graver Country Estates | |
| — / Not Applicable | |
| None | |
| Public | |
| Public Sewer | |
| 10529022 | |
| 0701341030340000 |
Nearby Schools
| NAME: | DISTRICT: | DISTANCE: | |
|---|---|---|---|
|
Grade School
Liberty Elementary School |
202 | — | |
|
Middle School
John F Kennedy Middle School |
202 | Not in DB | |
|
High School
Plainfield East High School |
202 | Not in DB | |
Property History
| DATE: | EVENT: | PRICE: | SOURCE: |
|---|---|---|---|
| 18 Feb, 2020 | Sold | $450,000 | MRED MLS |
| 15 Jan, 2020 | Under contract | $474,900 | MRED MLS |
| — | Last price change | $499,900 | MRED MLS |
| 25 Sep, 2019 | Listed for sale | $499,900 | MRED MLS |
Room Specifics
Total Bedrooms: 4
Bedrooms Above Ground: 4
Bedrooms Below Ground: 0
Dimensions: —
Floor Type: Carpet
Dimensions: —
Floor Type: Carpet
Dimensions: —
Floor Type: Carpet
Full Bathrooms: 5
Bathroom Amenities: Whirlpool,Separate Shower,Double Sink
Bathroom in Basement: 1
Rooms: Game Room,Exercise Room,Theatre Room,Family Room,Foyer,Sun Room
Basement Description: Finished
Other Specifics
| 3 | |
| Concrete Perimeter | |
| Concrete | |
| Patio, In Ground Pool, Storms/Screens | |
| Fenced Yard,Landscaped | |
| 182X244X57X52X279 | |
| — | |
| Full | |
| Bar-Wet, Hardwood Floors, Heated Floors, First Floor Bedroom, First Floor Laundry, First Floor Full Bath, Walk-In Closet(s) | |
| Double Oven, Microwave, Dishwasher, Refrigerator, Washer, Dryer, Disposal, Water Softener Owned | |
| Not in DB | |
| Street Lights, Street Paved | |
| — | |
| — | |
| — |
Tax History
| Year | Property Taxes |
|---|---|
| 2020 | $12,878 |
Contact Agent
Nearby Similar Homes
Nearby Sold Comparables
Contact Agent
Listing Provided By
Barvian Realty LLC








