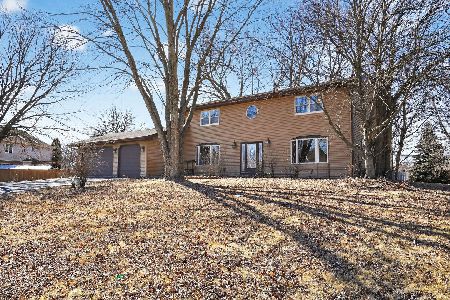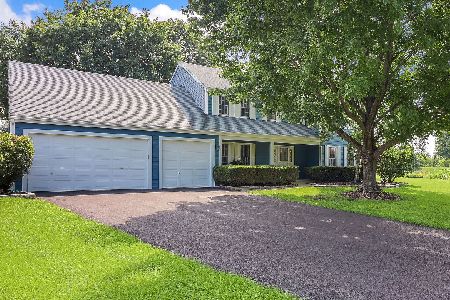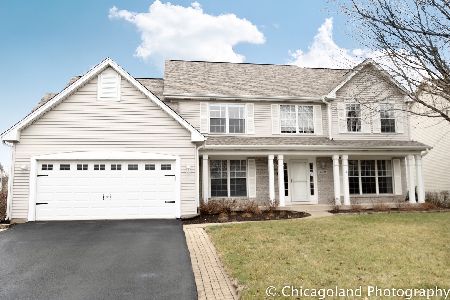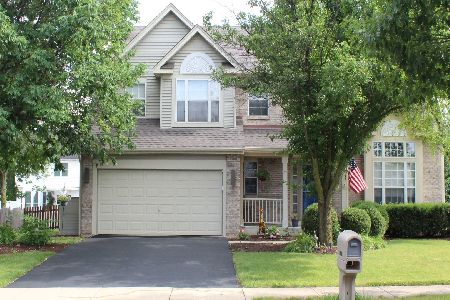23801 Pond View Drive, Plainfield, Illinois 60585
$313,000
|
Sold
|
|
| Status: | Closed |
| Sqft: | 3,060 |
| Cost/Sqft: | $103 |
| Beds: | 4 |
| Baths: | 3 |
| Year Built: | 1999 |
| Property Taxes: | $8,407 |
| Days On Market: | 3425 |
| Lot Size: | 0,32 |
Description
Just In Time For The Holidays! Welcoming Front Porch. Light, Bright & Spacious in Sought After N Plainfield! Home Boasts 9 Ft Ceilings, 4 Bedrooms, Loft, Den & So Much More. Spacious Foyer Leads to Formal Living & Large Dining Room (New Carpet). Eat In Kitchen with Ample Cabinetry, Island, Granite Counters & Newer SS Appliances. Family Room With Vaulted Ceiling & View Of Loft. Huge First Floor Laundry/Mud Room. Upper Level loft with Door Makes a Great Office, Game Room or Playroom! Three Additional Bedrooms Plus Master Suite. Master Suite W/Large Walk In Closet. Bathroom w/Soaker Tub, Dual Sinks & Shower. Full Basement-Partially finished Rough Plumbed & Framed For a Bath. Loads of Potential for Additional Living Space in Basement with a Little Effort. Three Car Garage & Private Fenced Backyard with Patio, Shed, Cute Custom Playhouse, Grapevines, Raspberries, Apple Trees & Koi Pond. Schools, Parks, Shopping & Restaurants Just Minutes Away! Seller Buys You a 12 month Home Warranty!
Property Specifics
| Single Family | |
| — | |
| — | |
| 1999 | |
| Full | |
| CARRINGTON | |
| No | |
| 0.32 |
| Will | |
| The Ponds | |
| 300 / Annual | |
| Insurance,Scavenger,Other | |
| Lake Michigan | |
| Public Sewer | |
| 09366638 | |
| 0701341030240000 |
Nearby Schools
| NAME: | DISTRICT: | DISTANCE: | |
|---|---|---|---|
|
Grade School
Liberty Elementary School |
202 | — | |
|
Middle School
John F Kennedy Middle School |
202 | Not in DB | |
|
High School
Plainfield East High School |
202 | Not in DB | |
Property History
| DATE: | EVENT: | PRICE: | SOURCE: |
|---|---|---|---|
| 30 Dec, 2016 | Sold | $313,000 | MRED MLS |
| 10 Nov, 2016 | Under contract | $314,900 | MRED MLS |
| 13 Oct, 2016 | Listed for sale | $314,900 | MRED MLS |
Room Specifics
Total Bedrooms: 4
Bedrooms Above Ground: 4
Bedrooms Below Ground: 0
Dimensions: —
Floor Type: Carpet
Dimensions: —
Floor Type: Wood Laminate
Dimensions: —
Floor Type: Carpet
Full Bathrooms: 3
Bathroom Amenities: Separate Shower,Double Sink,Soaking Tub
Bathroom in Basement: 0
Rooms: Den,Loft,Recreation Room
Basement Description: Partially Finished,Bathroom Rough-In
Other Specifics
| 3 | |
| Concrete Perimeter | |
| Asphalt | |
| Patio, Porch, Storms/Screens | |
| Fenced Yard,Landscaped | |
| 100 X 134 X 100 X 134 | |
| Unfinished | |
| Full | |
| Vaulted/Cathedral Ceilings, Wood Laminate Floors, First Floor Laundry | |
| Range, Microwave, Dishwasher, Refrigerator, Washer, Dryer, Disposal, Stainless Steel Appliance(s) | |
| Not in DB | |
| Sidewalks, Street Lights, Street Paved | |
| — | |
| — | |
| — |
Tax History
| Year | Property Taxes |
|---|---|
| 2016 | $8,407 |
Contact Agent
Nearby Similar Homes
Nearby Sold Comparables
Contact Agent
Listing Provided By
RE/MAX Professionals Select









