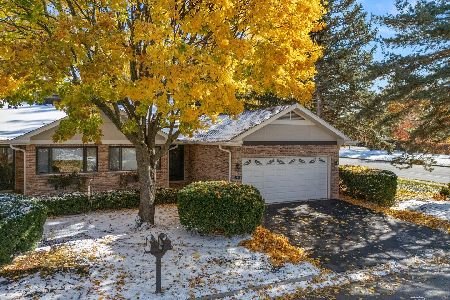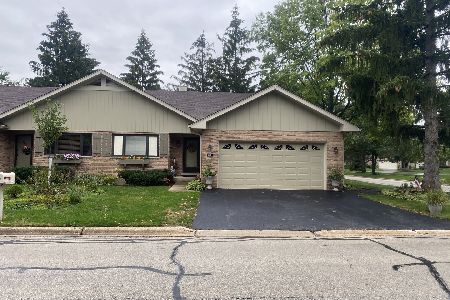41 Castle Rock Lane, Bloomingdale, Illinois 60108
$261,800
|
Sold
|
|
| Status: | Closed |
| Sqft: | 1,892 |
| Cost/Sqft: | $143 |
| Beds: | 2 |
| Baths: | 2 |
| Year Built: | 1987 |
| Property Taxes: | $6,353 |
| Days On Market: | 1929 |
| Lot Size: | 0,00 |
Description
Imagine, Winding Tree-lined Streets, Beautified by Individualized Landscapes and Lovely Ponds* Steps to Walking/Biking Trails around Huge Nature Centers. Is This the Lifestyle you Crave? A Brick Ranch Townhome-End Unit* Almost 1900 square feet* Open Floor Plan, One Story Living? 2 Bedrooms-2 Bathrooms-2 Car Attached Garage- First Floor Laundry* Gigantic Master Suite! Partially Finished Basement. Tons of Storage and Closet Space? Well, it could be yours! The Deck Faces Green Space, not your Neighbors Window! It is Perfectly Situated in a Cul-de-sac in Country Club Estates of Bloomingdale! Boasting Highly Rated Schools and an Amazing Location to Major Expressway Arteries, Airports, Shopping and Restaurants! You are Covered with an American Home Shield, Shield Plus, Home Warranty. Well... What are you waiting for?!
Property Specifics
| Condos/Townhomes | |
| 1 | |
| — | |
| 1987 | |
| Partial | |
| ROYALE | |
| No | |
| — |
| Du Page | |
| Country Club Estates | |
| 275 / Monthly | |
| Insurance,Exterior Maintenance,Lawn Care,Snow Removal | |
| Lake Michigan | |
| Public Sewer | |
| 10913895 | |
| 0216209026 |
Nearby Schools
| NAME: | DISTRICT: | DISTANCE: | |
|---|---|---|---|
|
Grade School
Erickson Elementary School |
13 | — | |
|
Middle School
Westfield Middle School |
13 | Not in DB | |
|
High School
Lake Park High School |
108 | Not in DB | |
Property History
| DATE: | EVENT: | PRICE: | SOURCE: |
|---|---|---|---|
| 14 Dec, 2020 | Sold | $261,800 | MRED MLS |
| 2 Nov, 2020 | Under contract | $269,900 | MRED MLS |
| 22 Oct, 2020 | Listed for sale | $269,900 | MRED MLS |



































Room Specifics
Total Bedrooms: 2
Bedrooms Above Ground: 2
Bedrooms Below Ground: 0
Dimensions: —
Floor Type: Carpet
Full Bathrooms: 2
Bathroom Amenities: Separate Shower,Double Sink
Bathroom in Basement: 0
Rooms: Eating Area,Foyer
Basement Description: Partially Finished,Crawl
Other Specifics
| 2 | |
| Concrete Perimeter | |
| Asphalt | |
| Deck, Porch, End Unit | |
| Common Grounds,Cul-De-Sac | |
| 40X64 | |
| — | |
| Full | |
| Vaulted/Cathedral Ceilings, First Floor Bedroom, First Floor Laundry, First Floor Full Bath, Storage, Walk-In Closet(s), Some Carpeting, Some Wood Floors | |
| Range, Dishwasher, Refrigerator, Washer, Dryer, Disposal, Gas Oven, Range Hood | |
| Not in DB | |
| — | |
| — | |
| — | |
| Gas Log, Gas Starter |
Tax History
| Year | Property Taxes |
|---|---|
| 2020 | $6,353 |
Contact Agent
Nearby Similar Homes
Nearby Sold Comparables
Contact Agent
Listing Provided By
Century 21 Affiliated






