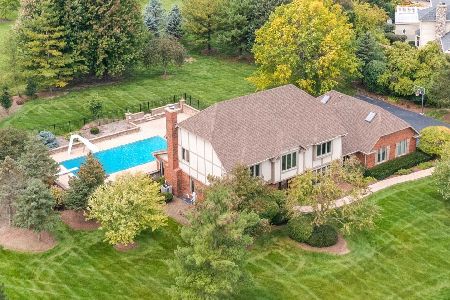2380 Steeple Chase Circle, Libertyville, Illinois 60048
$642,500
|
Sold
|
|
| Status: | Closed |
| Sqft: | 4,879 |
| Cost/Sqft: | $133 |
| Beds: | 4 |
| Baths: | 4 |
| Year Built: | 1988 |
| Property Taxes: | $23,465 |
| Days On Market: | 4018 |
| Lot Size: | 1,00 |
Description
BEST-PRICED HOME PER SQ FT! 4879 SQ FT RARE EXEC-STYLE ALL-BRICK ESTATE on an acre w/fnshd bsmnt. ENERGY-EFFICIENT designed by two perfectionists, down to the smallest of details. No stone unturned nor expense spared - $200K+ recently invested. Utility costs 1/3 less than similar homes. HUGE SAVINGS! NEW ROOF! NEW HVAC! GOURMET KITCH! Major forest prsrv w/bike & jogging trls nearby! GREAT LOCATION & STELLAR SCHOOLS!
Property Specifics
| Single Family | |
| — | |
| Traditional | |
| 1988 | |
| Full,Walkout | |
| — | |
| No | |
| 1 |
| Lake | |
| Huntington Lakes | |
| 400 / Annual | |
| Other | |
| Private Well | |
| Septic-Private | |
| 08814910 | |
| 11033030100000 |
Nearby Schools
| NAME: | DISTRICT: | DISTANCE: | |
|---|---|---|---|
|
Grade School
Oak Grove Elementary School |
68 | — | |
|
Middle School
Oak Grove Elementary School |
68 | Not in DB | |
|
High School
Libertyville High School |
128 | Not in DB | |
Property History
| DATE: | EVENT: | PRICE: | SOURCE: |
|---|---|---|---|
| 14 May, 2015 | Sold | $642,500 | MRED MLS |
| 18 Mar, 2015 | Under contract | $650,000 | MRED MLS |
| — | Last price change | $672,900 | MRED MLS |
| 12 Jan, 2015 | Listed for sale | $672,900 | MRED MLS |
Room Specifics
Total Bedrooms: 4
Bedrooms Above Ground: 4
Bedrooms Below Ground: 0
Dimensions: —
Floor Type: Carpet
Dimensions: —
Floor Type: Carpet
Dimensions: —
Floor Type: Carpet
Full Bathrooms: 4
Bathroom Amenities: Whirlpool,Separate Shower,Double Sink
Bathroom in Basement: 1
Rooms: Bonus Room,Foyer,Office,Pantry,Play Room,Recreation Room,Screened Porch,Storage,Theatre Room,Walk In Closet,Other Room
Basement Description: Finished,Exterior Access
Other Specifics
| 3.5 | |
| Concrete Perimeter | |
| Asphalt | |
| Deck, Screened Patio, Storms/Screens | |
| Landscaped | |
| 104X102X185X54X235X177 | |
| Full | |
| Full | |
| Hardwood Floors, Wood Laminate Floors, In-Law Arrangement, First Floor Laundry | |
| Double Oven, Range, Microwave, Dishwasher, Refrigerator, Washer, Dryer, Stainless Steel Appliance(s) | |
| Not in DB | |
| Street Lights, Street Paved | |
| — | |
| — | |
| Wood Burning |
Tax History
| Year | Property Taxes |
|---|---|
| 2015 | $23,465 |
Contact Agent
Nearby Similar Homes
Nearby Sold Comparables
Contact Agent
Listing Provided By
Baird & Warner








