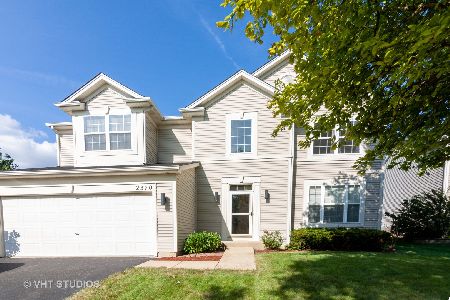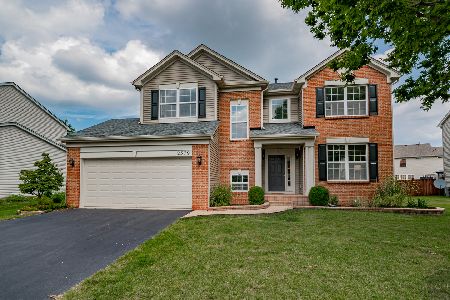2382 Castle Pines Lane, Aurora, Illinois 60503
$205,000
|
Sold
|
|
| Status: | Closed |
| Sqft: | 2,308 |
| Cost/Sqft: | $86 |
| Beds: | 4 |
| Baths: | 3 |
| Year Built: | 2002 |
| Property Taxes: | $8,369 |
| Days On Market: | 4235 |
| Lot Size: | 0,25 |
Description
short sale.
Property Specifics
| Single Family | |
| — | |
| — | |
| 2002 | |
| Full | |
| — | |
| No | |
| 0.25 |
| Kendall | |
| Amber Fields | |
| 25 / Monthly | |
| None | |
| Public | |
| Public Sewer | |
| 08651598 | |
| 0301477023 |
Nearby Schools
| NAME: | DISTRICT: | DISTANCE: | |
|---|---|---|---|
|
Grade School
The Wheatlands Elementary School |
308 | — | |
|
Middle School
Bednarcik Junior High School |
308 | Not in DB | |
|
High School
Oswego East High School |
308 | Not in DB | |
Property History
| DATE: | EVENT: | PRICE: | SOURCE: |
|---|---|---|---|
| 26 Jan, 2015 | Sold | $205,000 | MRED MLS |
| 2 Jul, 2014 | Under contract | $199,000 | MRED MLS |
| 20 Jun, 2014 | Listed for sale | $199,000 | MRED MLS |
| 23 Mar, 2015 | Under contract | $0 | MRED MLS |
| 24 Feb, 2015 | Listed for sale | $0 | MRED MLS |
Room Specifics
Total Bedrooms: 4
Bedrooms Above Ground: 4
Bedrooms Below Ground: 0
Dimensions: —
Floor Type: Carpet
Dimensions: —
Floor Type: Carpet
Dimensions: —
Floor Type: Carpet
Full Bathrooms: 3
Bathroom Amenities: —
Bathroom in Basement: 0
Rooms: Breakfast Room,Den,Foyer
Basement Description: Unfinished
Other Specifics
| 2 | |
| — | |
| — | |
| — | |
| — | |
| 114X196X34X153 | |
| — | |
| Full | |
| — | |
| Range, Microwave, Dishwasher, Refrigerator, Disposal | |
| Not in DB | |
| — | |
| — | |
| — | |
| — |
Tax History
| Year | Property Taxes |
|---|---|
| 2015 | $8,369 |
Contact Agent
Nearby Similar Homes
Nearby Sold Comparables
Contact Agent
Listing Provided By
RE/MAX Edge











