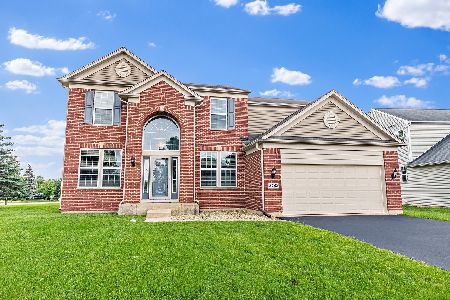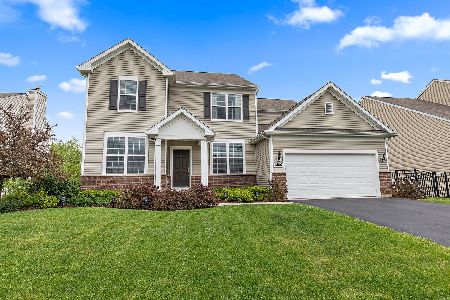2382 Woodside Drive, Carpentersville, Illinois 60110
$310,000
|
Sold
|
|
| Status: | Closed |
| Sqft: | 2,006 |
| Cost/Sqft: | $150 |
| Beds: | 3 |
| Baths: | 3 |
| Year Built: | 2010 |
| Property Taxes: | $8,061 |
| Days On Market: | 1838 |
| Lot Size: | 0,00 |
Description
This popular Carrington model with upgraded brick front has been meticulously maintained by original owners! Premium lot with no rear neighbors and gorgeous views! This 3 Bed / 2.5 Bath / 2006 Sq Ft home is full of upgrades that any tech guru can appreciate: smart light switches, LED lights, Ecobee Thermostat, Ring doorbell, Ring Floodlight, and AT&T fiber and Comcast ready! Perfect for working from home! Updated kitchen cabinets recently professionally painted, and a brand new washer/dryer in 2019! Upgraded corian countertops, center island, black appliances. Hardwood floors in the entry way and kitchen/breakfast area. Home is already equipped with whole house humidifier, water softener, and radon mitigation system, ready to move in! Can't miss the deep pour English basement with tons of windows, just waiting to be finished! Home sits on private lot backing to wooded area full of wildlife, guaranteed never to be built on! Walking distance to park, close to I-90, Randall Rd, walking distance to a park. And part of highly rated Hampshire School District! Perfect place to call home!
Property Specifics
| Single Family | |
| — | |
| — | |
| 2010 | |
| — | |
| CARRINGTON | |
| No | |
| — |
| Kane | |
| Winchester Glen | |
| 110 / Quarterly | |
| — | |
| — | |
| — | |
| 10963940 | |
| 0307376025 |
Nearby Schools
| NAME: | DISTRICT: | DISTANCE: | |
|---|---|---|---|
|
Grade School
Liberty Elementary School |
300 | — | |
|
Middle School
Dundee Middle School |
300 | Not in DB | |
|
High School
Hampshire High School |
300 | Not in DB | |
Property History
| DATE: | EVENT: | PRICE: | SOURCE: |
|---|---|---|---|
| 4 Mar, 2021 | Sold | $310,000 | MRED MLS |
| 12 Jan, 2021 | Under contract | $299,900 | MRED MLS |
| 12 Jan, 2021 | Listed for sale | $299,900 | MRED MLS |
Room Specifics
Total Bedrooms: 3
Bedrooms Above Ground: 3
Bedrooms Below Ground: 0
Dimensions: —
Floor Type: —
Dimensions: —
Floor Type: —
Full Bathrooms: 3
Bathroom Amenities: Separate Shower,Double Sink,Soaking Tub
Bathroom in Basement: 0
Rooms: —
Basement Description: —
Other Specifics
| 2 | |
| — | |
| — | |
| — | |
| — | |
| 70X125X70X125 | |
| Unfinished | |
| — | |
| — | |
| — | |
| Not in DB | |
| — | |
| — | |
| — | |
| — |
Tax History
| Year | Property Taxes |
|---|---|
| 2021 | $8,061 |
Contact Agent
Nearby Similar Homes
Nearby Sold Comparables
Contact Agent
Listing Provided By
103 Realty LLC








