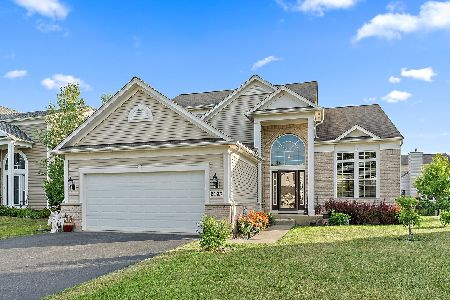2390 Woodside Drive, Carpentersville, Illinois 60110
$500,000
|
Sold
|
|
| Status: | Closed |
| Sqft: | 4,076 |
| Cost/Sqft: | $119 |
| Beds: | 4 |
| Baths: | 3 |
| Year Built: | 2014 |
| Property Taxes: | $10,095 |
| Days On Market: | 939 |
| Lot Size: | 0,00 |
Description
Over 4,000 Sq ft of finished living space! Stunning and unique four bedroom home with a finished walkout basement in a private setting backing up to preservation and mature trees! Every must have in your wish list will be crossed off with this home, it sure has it all, the sun-room you always dreamed of with amazing views of the preservation behind, the oversized loft area, the tandem three-car garage to accommodate the needs of your growing family, the walkout finished basement with extra space for entertainment. The home offers wooden floors in all the first floor, iron rails, the modern kitchen includes stagger white cabinets, backsplash, granite countertops with an oversize island and stainless-steel appliances. The open concept layout your family was looking for and one of the best locations in the entire subdivision are all present in this amazing one-of-a-kind home! Almost new, only one owner has maintained it with great care! Fenced in yard and oversize deck for your family outdoor entertainment! Some additional perks are Rough in plumbing in the basement, energy efficient windows, the water heater was just replaced, beautiful landscaping and close proximity to I-90 and the Randall Rd corridor. Completely moving ready and located inside Winchester Glen a master planned community with ballfields, gazebo and swing set areas. Enjoy the 2.5 miles of walking and biking paths plus the serene views of this amazing home and the privacy it offers to your family!
Property Specifics
| Single Family | |
| — | |
| — | |
| 2014 | |
| — | |
| HILLTOP | |
| No | |
| — |
| Kane | |
| Winchester Glen | |
| 112 / Quarterly | |
| — | |
| — | |
| — | |
| 11820830 | |
| 0307376021 |
Nearby Schools
| NAME: | DISTRICT: | DISTANCE: | |
|---|---|---|---|
|
Grade School
Liberty Elementary School |
300 | — | |
|
Middle School
Dundee Middle School |
300 | Not in DB | |
|
High School
Hampshire High School |
300 | Not in DB | |
Property History
| DATE: | EVENT: | PRICE: | SOURCE: |
|---|---|---|---|
| 18 Dec, 2014 | Sold | $309,765 | MRED MLS |
| 23 Aug, 2014 | Under contract | $309,765 | MRED MLS |
| 23 Aug, 2014 | Listed for sale | $309,765 | MRED MLS |
| 28 Jul, 2023 | Sold | $500,000 | MRED MLS |
| 3 Jul, 2023 | Under contract | $485,000 | MRED MLS |
| 30 Jun, 2023 | Listed for sale | $485,000 | MRED MLS |
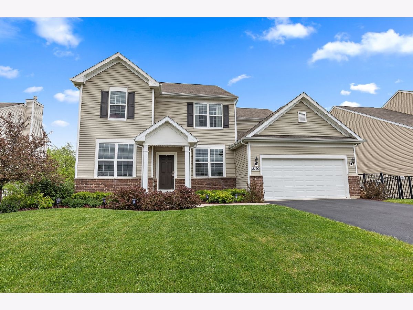
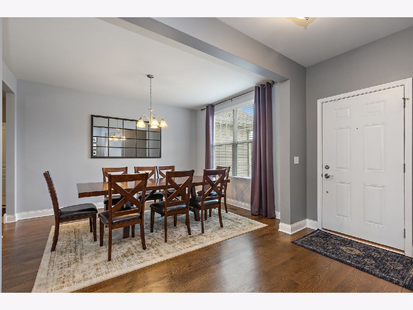
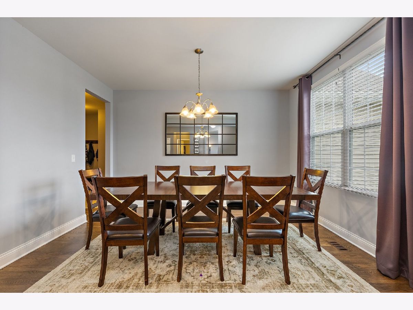
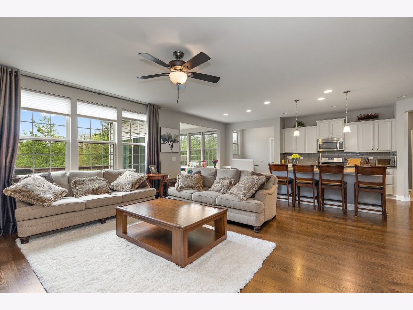
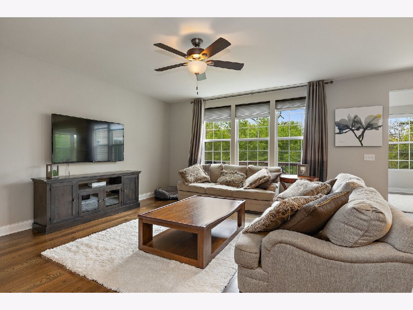
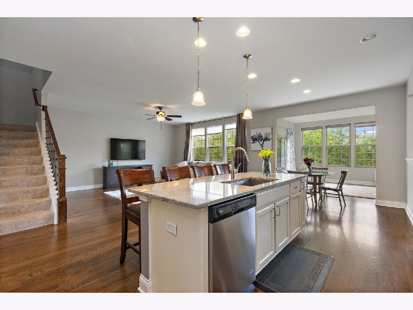
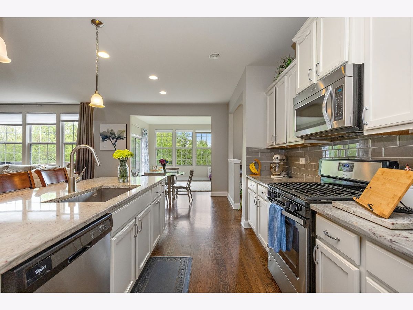
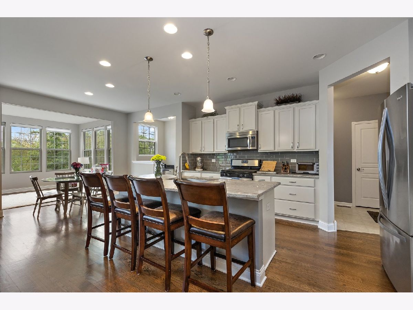
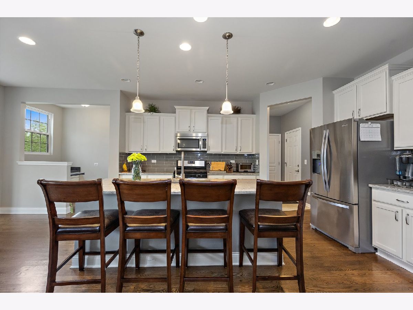
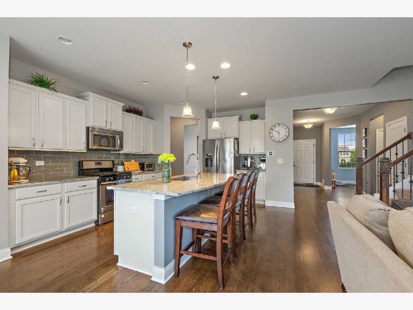
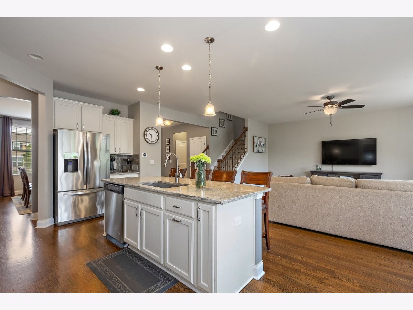
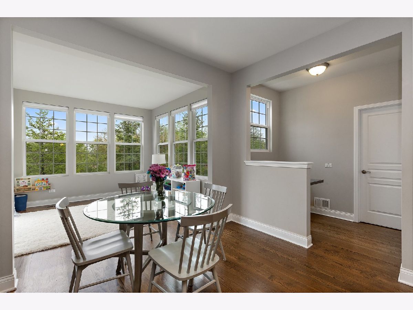
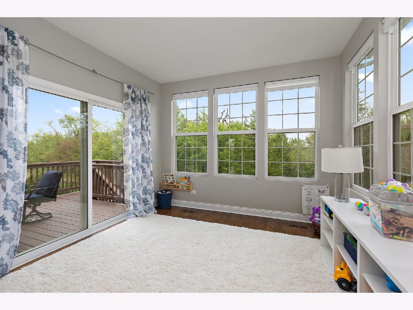
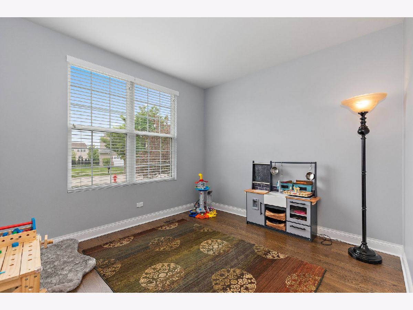
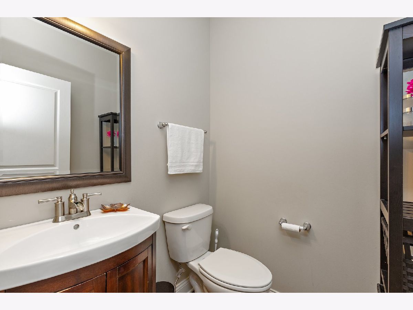
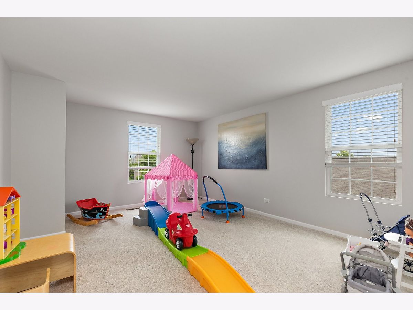
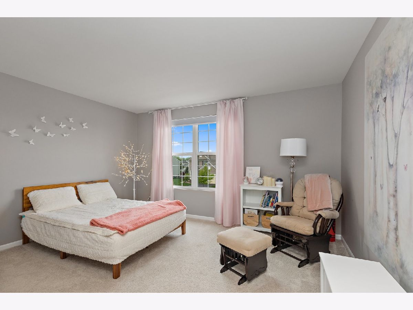
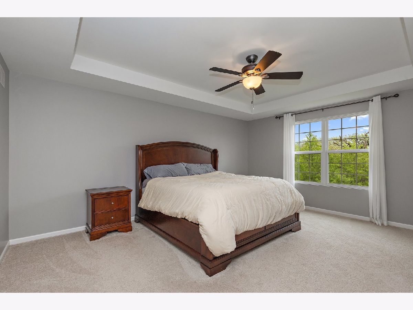
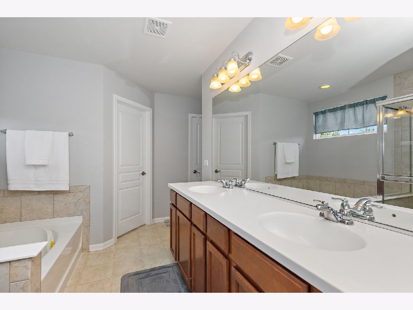
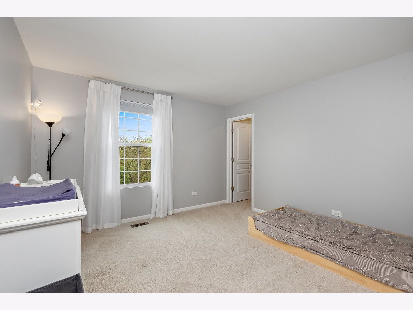
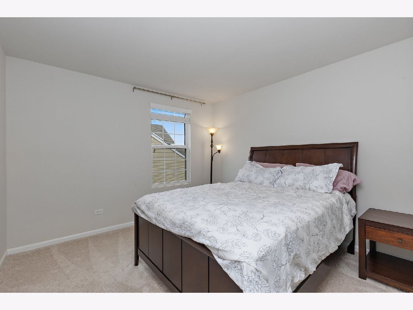
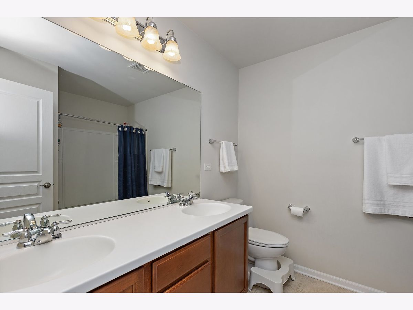
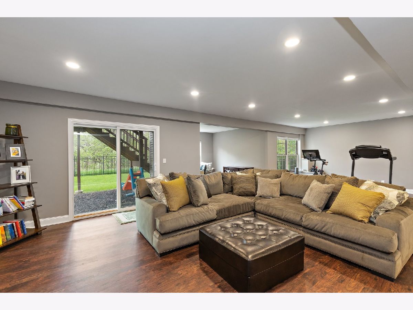
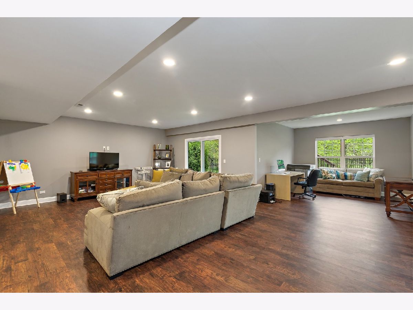
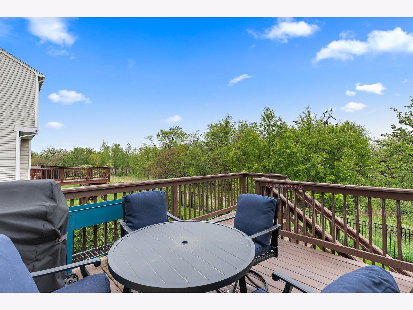
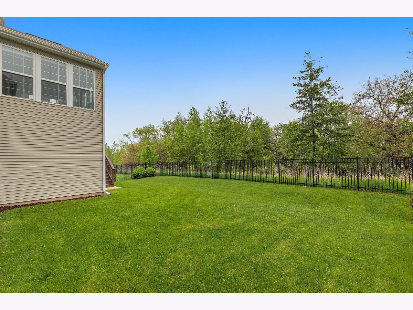
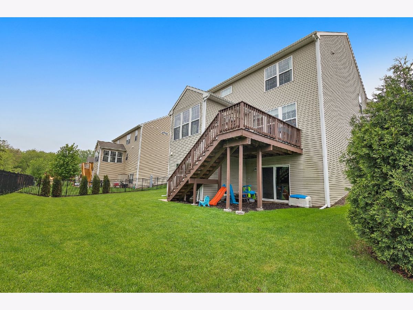
Room Specifics
Total Bedrooms: 4
Bedrooms Above Ground: 4
Bedrooms Below Ground: 0
Dimensions: —
Floor Type: —
Dimensions: —
Floor Type: —
Dimensions: —
Floor Type: —
Full Bathrooms: 3
Bathroom Amenities: Separate Shower,Double Sink
Bathroom in Basement: 0
Rooms: —
Basement Description: Finished
Other Specifics
| 3 | |
| — | |
| Asphalt | |
| — | |
| — | |
| 118X73X118X73 | |
| Unfinished | |
| — | |
| — | |
| — | |
| Not in DB | |
| — | |
| — | |
| — | |
| — |
Tax History
| Year | Property Taxes |
|---|---|
| 2023 | $10,095 |
Contact Agent
Nearby Similar Homes
Nearby Sold Comparables
Contact Agent
Listing Provided By
Brokerocity Inc





