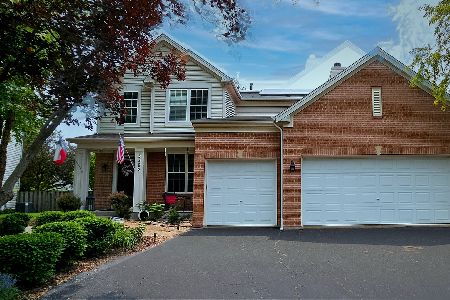2383 Shiloh Drive, Aurora, Illinois 60503
$226,000
|
Sold
|
|
| Status: | Closed |
| Sqft: | 1,900 |
| Cost/Sqft: | $123 |
| Beds: | 3 |
| Baths: | 3 |
| Year Built: | 2001 |
| Property Taxes: | $7,694 |
| Days On Market: | 4434 |
| Lot Size: | 0,00 |
Description
This is a must see! Immaculate Former Model home w/ tons of upgrades. Brick elevation, front porch & 3 car garage. 2-story foyer, 9' 1st floor ceilings & hardwd on main floor. New gourmet kitchen (2013) w/ 42" cabinets, granite, tile back splash, & SAMSUNG SS appliances. Vaulted ceilings in MB w/ WIC & luxury bath. Brick paver patio overlooks professionally landscaped private back yard w/mature trees. It won't last!
Property Specifics
| Single Family | |
| — | |
| Traditional | |
| 2001 | |
| Full | |
| BRENTWOOD | |
| No | |
| — |
| Will | |
| Amber Fields | |
| 375 / Annual | |
| Other | |
| Public | |
| Public Sewer | |
| 08496189 | |
| 0701071050020000 |
Nearby Schools
| NAME: | DISTRICT: | DISTANCE: | |
|---|---|---|---|
|
Grade School
Wolfs Crossing Elementary School |
308 | — | |
|
Middle School
Bednarcik Junior High School |
308 | Not in DB | |
|
High School
Oswego East High School |
308 | Not in DB | |
Property History
| DATE: | EVENT: | PRICE: | SOURCE: |
|---|---|---|---|
| 31 Jan, 2014 | Sold | $226,000 | MRED MLS |
| 27 Dec, 2013 | Under contract | $233,500 | MRED MLS |
| — | Last price change | $239,900 | MRED MLS |
| 1 Dec, 2013 | Listed for sale | $239,900 | MRED MLS |
| 29 Jan, 2016 | Sold | $231,500 | MRED MLS |
| 19 Dec, 2015 | Under contract | $239,900 | MRED MLS |
| — | Last price change | $244,900 | MRED MLS |
| 23 Oct, 2015 | Listed for sale | $244,900 | MRED MLS |
| 13 Aug, 2025 | Sold | $441,000 | MRED MLS |
| 18 Jul, 2025 | Under contract | $420,000 | MRED MLS |
| 5 Jul, 2025 | Listed for sale | $420,000 | MRED MLS |
Room Specifics
Total Bedrooms: 3
Bedrooms Above Ground: 3
Bedrooms Below Ground: 0
Dimensions: —
Floor Type: Carpet
Dimensions: —
Floor Type: Carpet
Full Bathrooms: 3
Bathroom Amenities: Separate Shower,Double Sink
Bathroom in Basement: 0
Rooms: No additional rooms
Basement Description: Unfinished
Other Specifics
| 3 | |
| Concrete Perimeter | |
| Asphalt | |
| Brick Paver Patio | |
| Fenced Yard | |
| 71X108X80X115 | |
| — | |
| Full | |
| Vaulted/Cathedral Ceilings, Hardwood Floors | |
| Range, Microwave, Dishwasher, Refrigerator, Washer, Dryer, Disposal, Stainless Steel Appliance(s) | |
| Not in DB | |
| — | |
| — | |
| — | |
| Gas Log, Gas Starter |
Tax History
| Year | Property Taxes |
|---|---|
| 2014 | $7,694 |
| 2016 | $7,730 |
| 2025 | $8,333 |
Contact Agent
Nearby Similar Homes
Nearby Sold Comparables
Contact Agent
Listing Provided By
4 Sale Realty, Inc.










