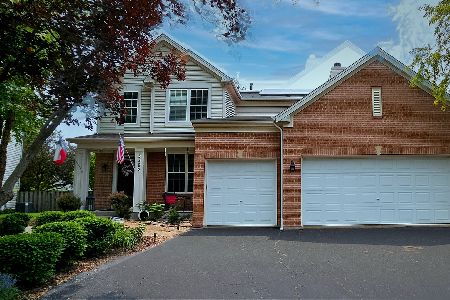2383 Shiloh Drive, Aurora, Illinois 60503
$231,500
|
Sold
|
|
| Status: | Closed |
| Sqft: | 0 |
| Cost/Sqft: | — |
| Beds: | 3 |
| Baths: | 3 |
| Year Built: | 2001 |
| Property Taxes: | $7,730 |
| Days On Market: | 3743 |
| Lot Size: | 0,18 |
Description
Former Model home loaded with upgrades and a three car garage and full dry basement! Kitchen completely remodeled in 2013 with new (white) cabinets (42" uppers) new Samsung Stainless appliances and gorgeous granite counters. Great interior lot with big paver patio! Vaulted master suite with walk in closet and luxury master bath (dual sinks, separate shower and whirlpool tub) Upgraded exterior with partial brick front and front porch! Two story foyer, hardwood floors on much of the first floor. Custom moldings, wainscoting and beadboard through out. Great closet space! Fabulous location in acclaimed school district 308, also near Naperville's shopping and entertainment areas at 75th and 59 or 95th and 59.
Property Specifics
| Single Family | |
| — | |
| Traditional | |
| 2001 | |
| Full | |
| BRENTWOOD | |
| No | |
| 0.18 |
| Will | |
| Amber Fields | |
| 375 / Annual | |
| Other | |
| Public | |
| Public Sewer | |
| 09071461 | |
| 0701071050020000 |
Nearby Schools
| NAME: | DISTRICT: | DISTANCE: | |
|---|---|---|---|
|
Grade School
Wolfs Crossing Elementary School |
308 | — | |
|
Middle School
Bednarcik Junior High School |
308 | Not in DB | |
|
High School
Oswego East High School |
308 | Not in DB | |
Property History
| DATE: | EVENT: | PRICE: | SOURCE: |
|---|---|---|---|
| 31 Jan, 2014 | Sold | $226,000 | MRED MLS |
| 27 Dec, 2013 | Under contract | $233,500 | MRED MLS |
| — | Last price change | $239,900 | MRED MLS |
| 1 Dec, 2013 | Listed for sale | $239,900 | MRED MLS |
| 29 Jan, 2016 | Sold | $231,500 | MRED MLS |
| 19 Dec, 2015 | Under contract | $239,900 | MRED MLS |
| — | Last price change | $244,900 | MRED MLS |
| 23 Oct, 2015 | Listed for sale | $244,900 | MRED MLS |
| 13 Aug, 2025 | Sold | $441,000 | MRED MLS |
| 18 Jul, 2025 | Under contract | $420,000 | MRED MLS |
| 5 Jul, 2025 | Listed for sale | $420,000 | MRED MLS |
Room Specifics
Total Bedrooms: 3
Bedrooms Above Ground: 3
Bedrooms Below Ground: 0
Dimensions: —
Floor Type: Carpet
Dimensions: —
Floor Type: Carpet
Full Bathrooms: 3
Bathroom Amenities: Separate Shower,Double Sink,Soaking Tub
Bathroom in Basement: 0
Rooms: No additional rooms
Basement Description: Unfinished
Other Specifics
| 3 | |
| Concrete Perimeter | |
| Asphalt | |
| Brick Paver Patio | |
| Fenced Yard | |
| 71X108X80X115 | |
| — | |
| Full | |
| Vaulted/Cathedral Ceilings, Hardwood Floors | |
| Range, Microwave, Dishwasher, Refrigerator, Washer, Dryer, Disposal, Stainless Steel Appliance(s) | |
| Not in DB | |
| — | |
| — | |
| — | |
| Gas Log, Gas Starter |
Tax History
| Year | Property Taxes |
|---|---|
| 2014 | $7,694 |
| 2016 | $7,730 |
| 2025 | $8,333 |
Contact Agent
Nearby Similar Homes
Nearby Sold Comparables
Contact Agent
Listing Provided By
RE/MAX of Naperville










