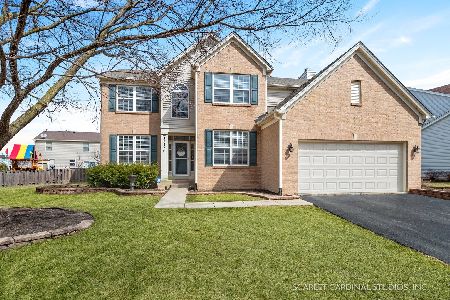2560 Red Hawk Ridge Drive, Aurora, Illinois 60503
$209,000
|
Sold
|
|
| Status: | Closed |
| Sqft: | 2,557 |
| Cost/Sqft: | $95 |
| Beds: | 4 |
| Baths: | 3 |
| Year Built: | 2002 |
| Property Taxes: | $8,613 |
| Days On Market: | 5231 |
| Lot Size: | 0,00 |
Description
Wonderfully maintained 4 BR home, with lots of builders extras. 42" cherry kitchen cabinets, hardwood on first floor, ceiling fans, master bath w/sep. shower. SGD leads to large deck and yard. Family room w/gas fireplace. Less than 10 years old, with the original owners. Great neighborhood, Oswego 308 schools, close to everything.
Property Specifics
| Single Family | |
| — | |
| — | |
| 2002 | |
| Partial | |
| — | |
| No | |
| — |
| Will | |
| Amber Fields | |
| 345 / Annual | |
| Insurance,Other | |
| Public | |
| Public Sewer | |
| 07913048 | |
| 0701071050090000 |
Nearby Schools
| NAME: | DISTRICT: | DISTANCE: | |
|---|---|---|---|
|
Grade School
Wolfs Crossing Elementary School |
308 | — | |
|
Middle School
Bednarcik Junior High School |
308 | Not in DB | |
|
High School
Oswego East High School |
308 | Not in DB | |
Property History
| DATE: | EVENT: | PRICE: | SOURCE: |
|---|---|---|---|
| 6 Jan, 2012 | Sold | $209,000 | MRED MLS |
| 23 Nov, 2011 | Under contract | $242,000 | MRED MLS |
| — | Last price change | $250,000 | MRED MLS |
| 26 Sep, 2011 | Listed for sale | $250,000 | MRED MLS |
Room Specifics
Total Bedrooms: 4
Bedrooms Above Ground: 4
Bedrooms Below Ground: 0
Dimensions: —
Floor Type: Carpet
Dimensions: —
Floor Type: Carpet
Dimensions: —
Floor Type: Carpet
Full Bathrooms: 3
Bathroom Amenities: Whirlpool,Separate Shower,Double Sink
Bathroom in Basement: 0
Rooms: Eating Area
Basement Description: Unfinished,Crawl
Other Specifics
| 2 | |
| Concrete Perimeter | |
| Asphalt | |
| Deck | |
| — | |
| 125X65 | |
| Full,Unfinished | |
| Full | |
| Hardwood Floors, First Floor Laundry | |
| — | |
| Not in DB | |
| Sidewalks, Street Lights, Street Paved | |
| — | |
| — | |
| Gas Log, Gas Starter |
Tax History
| Year | Property Taxes |
|---|---|
| 2012 | $8,613 |
Contact Agent
Nearby Similar Homes
Nearby Sold Comparables
Contact Agent
Listing Provided By
john greene Realtor










