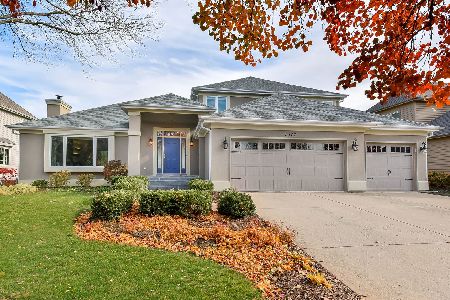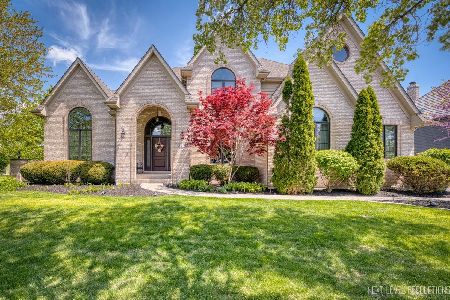2384 Legacy Drive, Aurora, Illinois 60502
$590,000
|
Sold
|
|
| Status: | Closed |
| Sqft: | 3,324 |
| Cost/Sqft: | $180 |
| Beds: | 4 |
| Baths: | 3 |
| Year Built: | 1992 |
| Property Taxes: | $12,666 |
| Days On Market: | 2807 |
| Lot Size: | 0,33 |
Description
Beautiful brick front Georgian with 3-car tandem garage complete with today's most desirable trends. Quality Airoom remodeled kitchen and sunroom addition make entertaining ideal. High-end stainless steel appliances, farmhouse sink, Cambria Quartz counters, island, warming drawer and numerous custom built-in conveniences in this dream kitchen! You will not find features like this in any other home. Hand scraped hickory flooring, new doors and trim, newer roof and windows. 3 cozy fireplaces! The master suite has a private sun deck, beautiful bathroom and 2 closets. You won't want to miss the full, finished basement. The large private backyard has a fireplace, built-in grill, brick patio, lighting and irrigation system. The yard can accommodate an in-ground pool should you wish to add one. The home is located in the Stonebridge Subdivision -Private Country Club membership options available. Located minutes from I-88 and the train station. This home is a luxury suburban escape!
Property Specifics
| Single Family | |
| — | |
| Georgian | |
| 1992 | |
| Full | |
| — | |
| No | |
| 0.33 |
| Du Page | |
| Stonebridge | |
| 215 / Quarterly | |
| Security | |
| Public | |
| Public Sewer | |
| 09921582 | |
| 0707306011 |
Nearby Schools
| NAME: | DISTRICT: | DISTANCE: | |
|---|---|---|---|
|
Grade School
Brooks Elementary School |
204 | — | |
|
Middle School
Granger Middle School |
204 | Not in DB | |
|
High School
Metea Valley High School |
204 | Not in DB | |
Property History
| DATE: | EVENT: | PRICE: | SOURCE: |
|---|---|---|---|
| 28 Jun, 2018 | Sold | $590,000 | MRED MLS |
| 20 May, 2018 | Under contract | $599,900 | MRED MLS |
| 16 May, 2018 | Listed for sale | $599,900 | MRED MLS |
Room Specifics
Total Bedrooms: 4
Bedrooms Above Ground: 4
Bedrooms Below Ground: 0
Dimensions: —
Floor Type: Carpet
Dimensions: —
Floor Type: Carpet
Dimensions: —
Floor Type: Carpet
Full Bathrooms: 3
Bathroom Amenities: Separate Shower,Double Sink,Soaking Tub
Bathroom in Basement: 0
Rooms: Recreation Room,Exercise Room,Theatre Room,Heated Sun Room
Basement Description: Finished
Other Specifics
| 3 | |
| Concrete Perimeter | |
| Concrete | |
| Balcony, Patio, Brick Paver Patio, Outdoor Fireplace | |
| Landscaped | |
| 70X153 | |
| — | |
| Full | |
| Hardwood Floors, First Floor Laundry | |
| Range, Microwave, Dishwasher, High End Refrigerator, Washer, Dryer, Disposal, Trash Compactor, Stainless Steel Appliance(s), Wine Refrigerator | |
| Not in DB | |
| Sidewalks, Street Lights, Street Paved | |
| — | |
| — | |
| Gas Log, Gas Starter, Heatilator |
Tax History
| Year | Property Taxes |
|---|---|
| 2018 | $12,666 |
Contact Agent
Nearby Similar Homes
Nearby Sold Comparables
Contact Agent
Listing Provided By
Coldwell Banker The Real Estate Group









